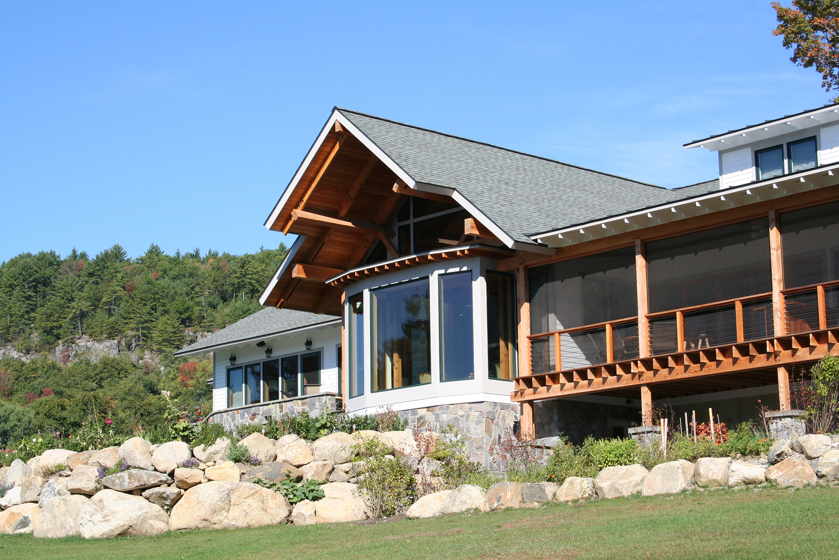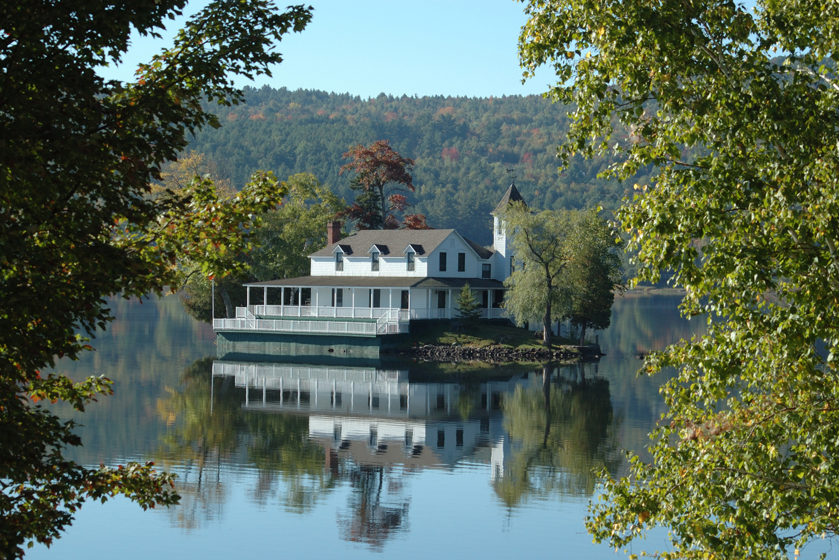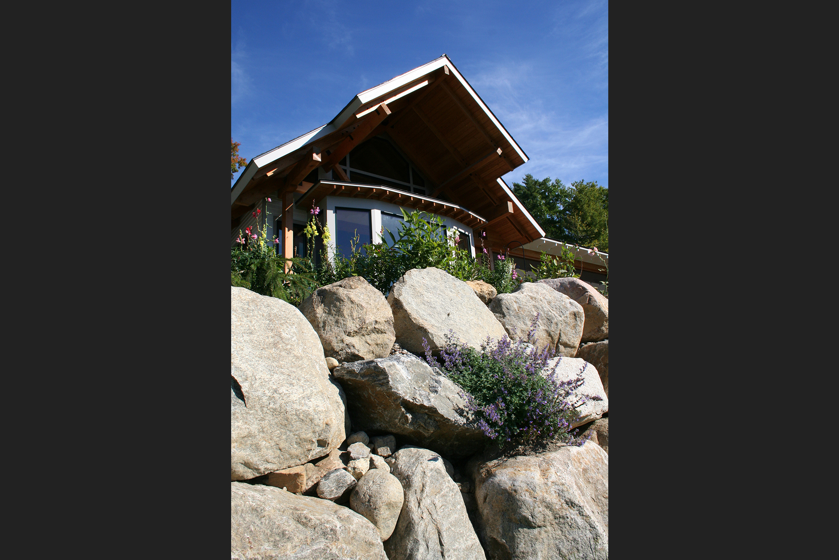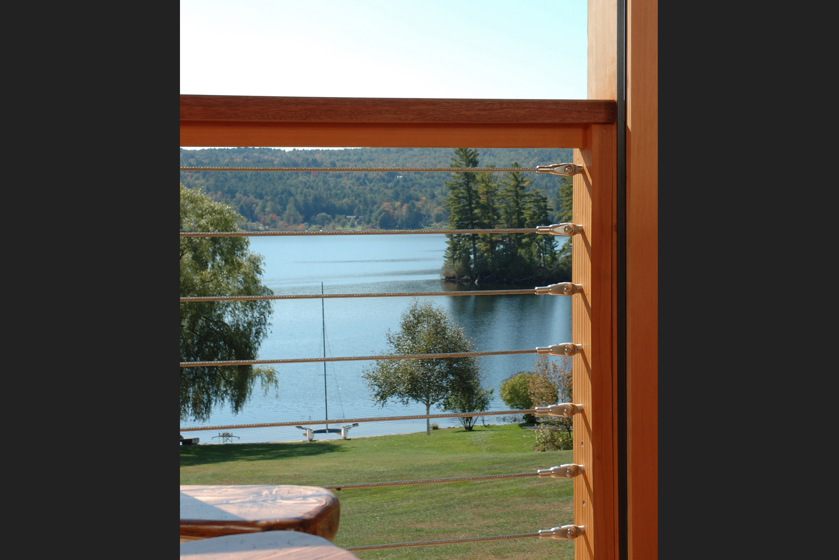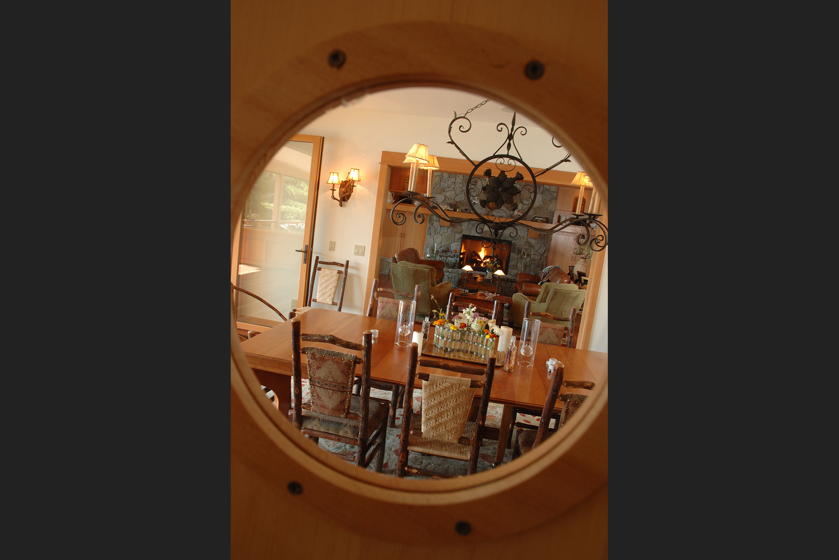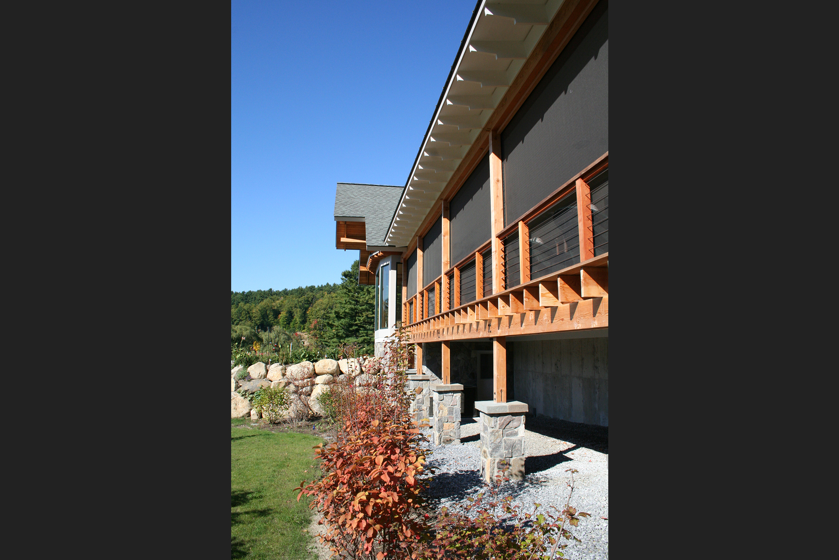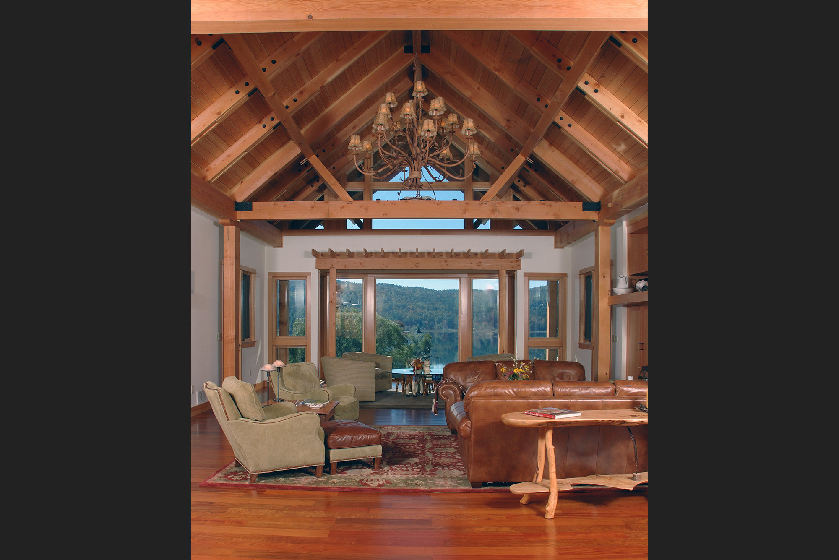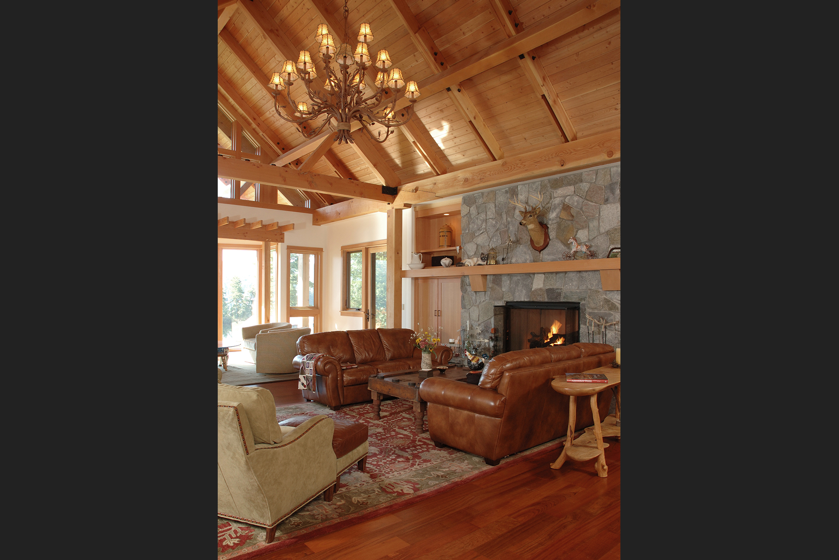Seven Pines
Brant Lake Architectural Design
This time-honored Adirondack estate is ‘summer camp’ to a large extended family. With an island cottage, waterfront guest house, caretaker’s residence, horse stables and more, it buzzes with activity. But, for the owners, one thing was missing – a central space where the whole family could gather. Balzer and Tuck designed a 6,000-square-foot main house to unite guests and tie together a property rich in family history.
A spacious timber-framed great room offers sweeping views of the lake, including the offshore island cottage and a beloved maple tree. White-painted cedar clapboard siding and locally-quarried granite blend the new building with the existing architecture of the estate.
The approach to the house was choreographed as part of a ‘slow reveal’ of the promontory overlook. When visitors first arrive, the house masks the lake from view. Small windows flanking the double entry door allow a glimpse of the great room and large spans of glass up in the roof give a sense of the voluminous space within. Once inside, the low entry roof suppresses the sense of openness until you pass into the great room where a sweeping view of Brant Lake is fully revealed.
Project Details
- 6,000 square feet
- Detached garage
- Hybrid truss and stick-framed roof structure, employing both traditional joinery and exposed bolted connections


