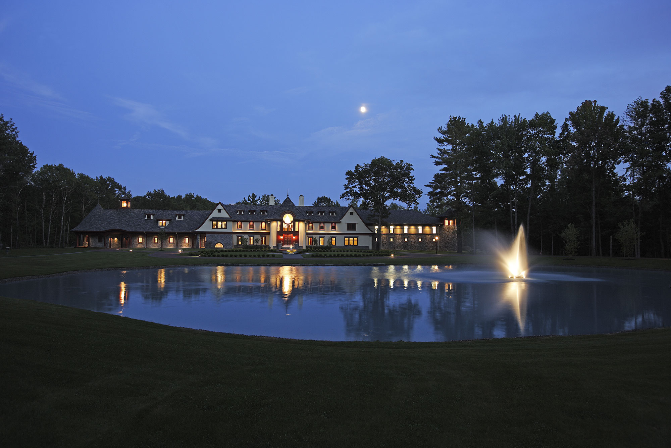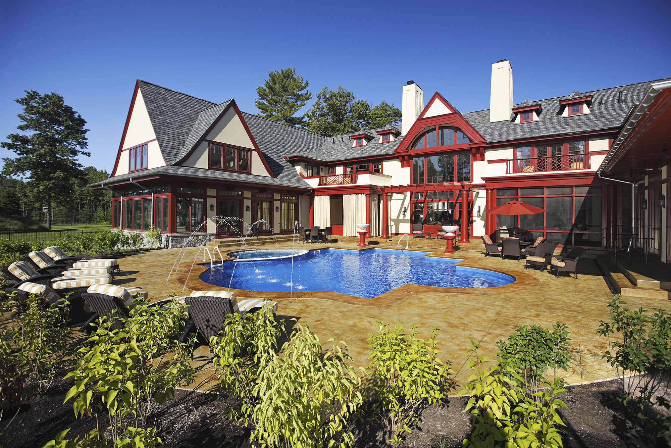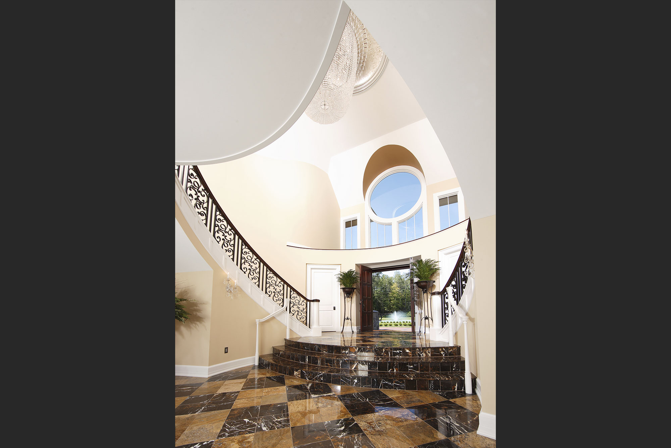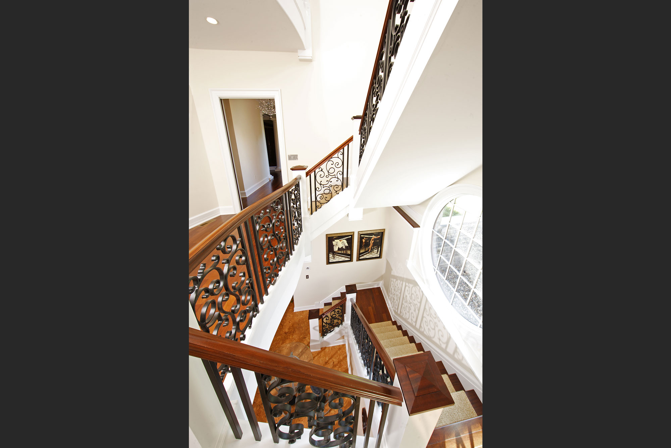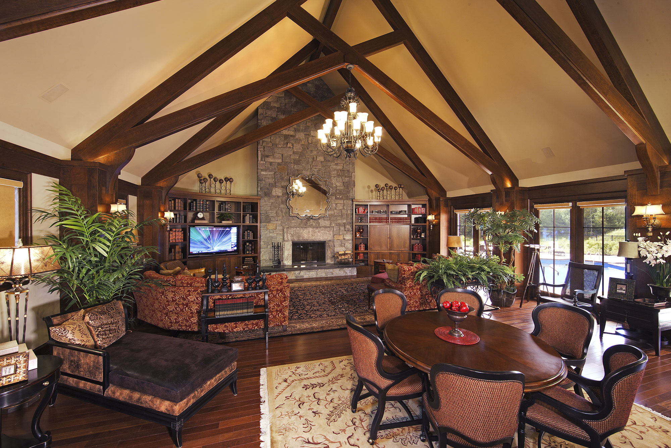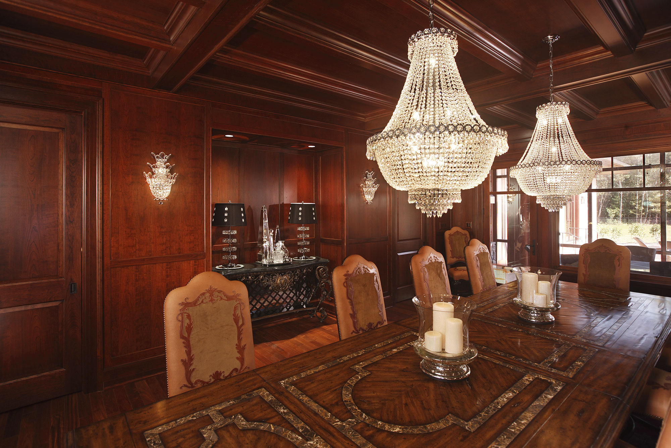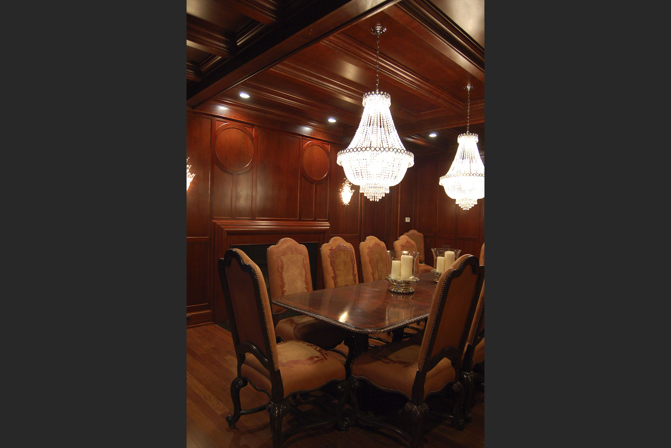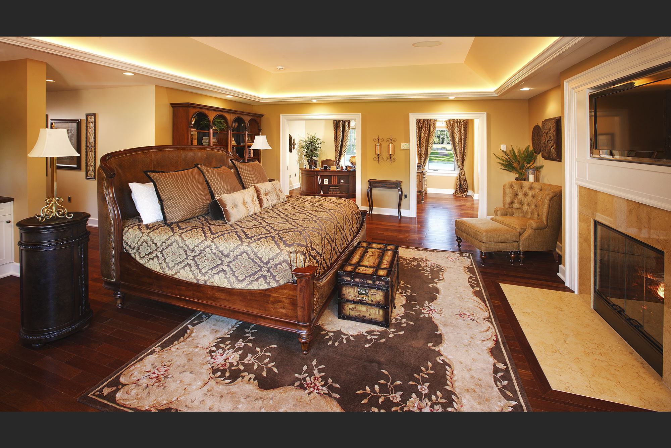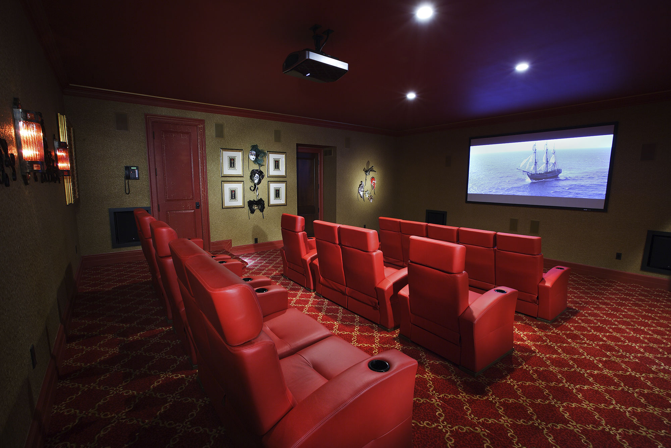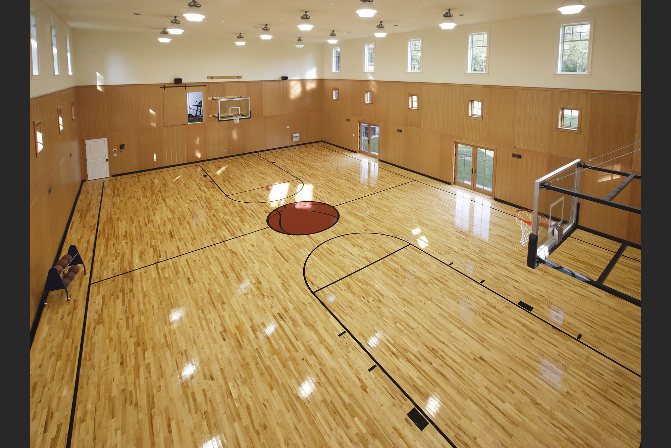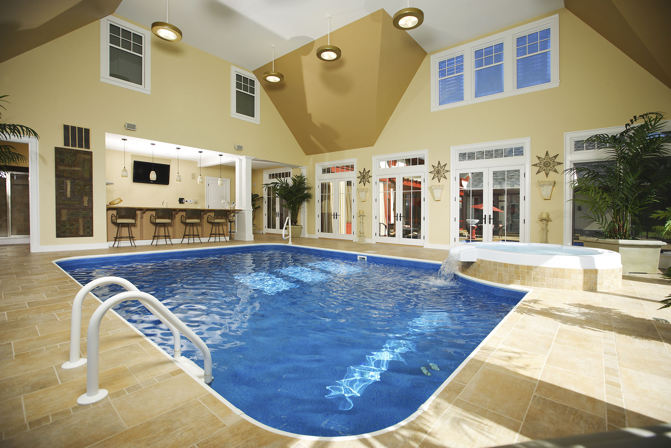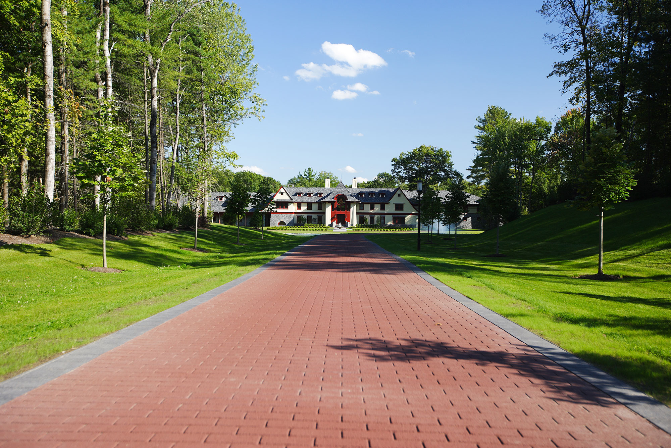Rolling Brook
High-End Custom Residential Architecture
Balzer and Tuck worked with the owners of Rolling Brook to design a new estate, dream retreat, and entertainment destination.
Rolling Brook’s exterior is inspired by turn of the century British architecture and the equestrian architectural language of the surrounding region. The power and mass of stucco and stone are offset by graceful sweeping rooflines and painted trim, welcoming guests with an impressive display.
The estate includes a 20,000-square-foot main residence, 1,200-square-foot guest residence, eight-car garage, pond, outdoor pool and tennis court. Each structure is placed on the site in a non-rectilinear fashion to reinforce an intimate sense of privacy. Inside the main residence is a home theater, indoor basketball court, pool, lower level bar and bowling alley.
When viewed from a distance through a break in the trees, the main residence is approached on an axis from the main road. Visitors are guided into the property through landscape features, including a manmade pond. The winding drive introduces the main residence and grounds from different perspectives until it reaches the entry court.

