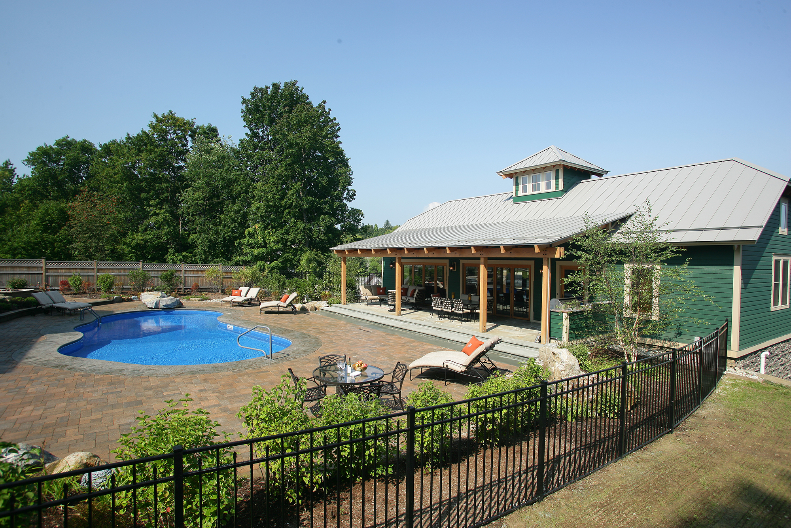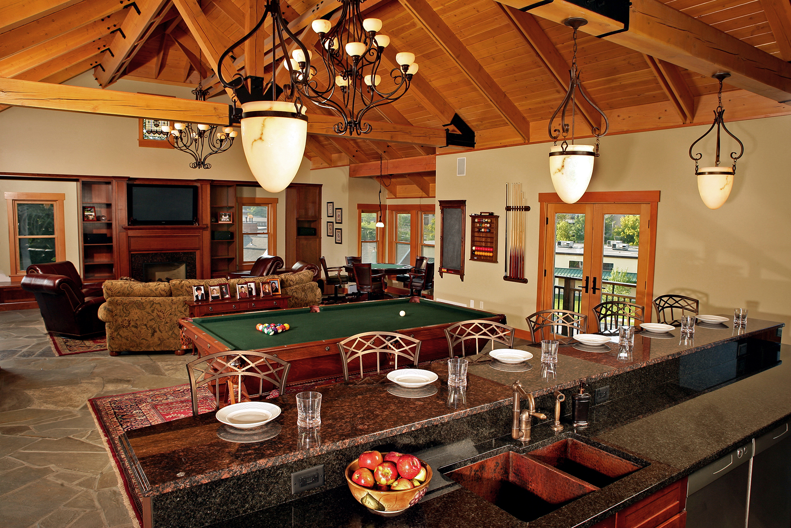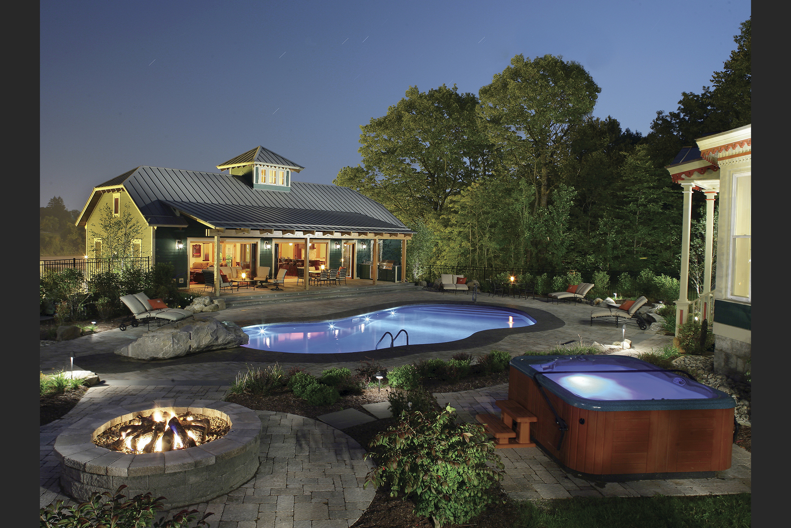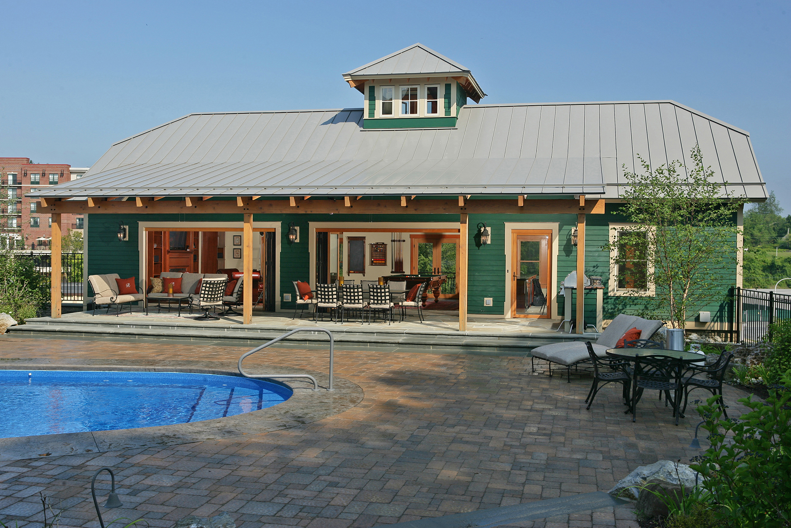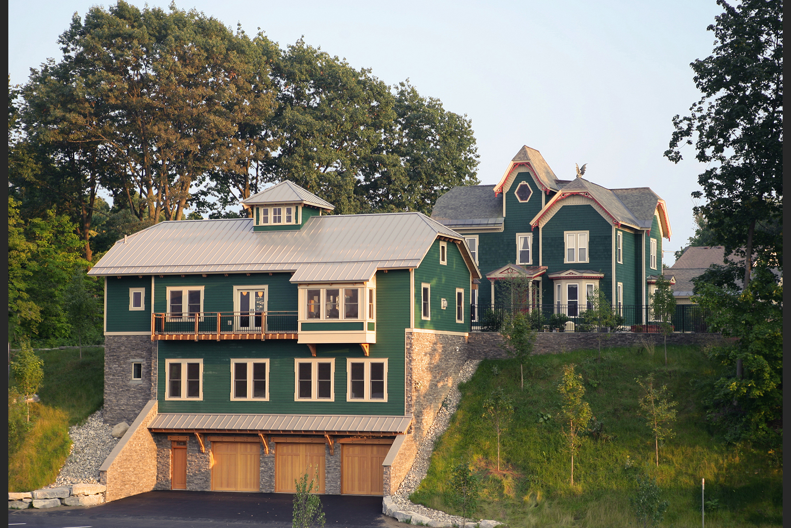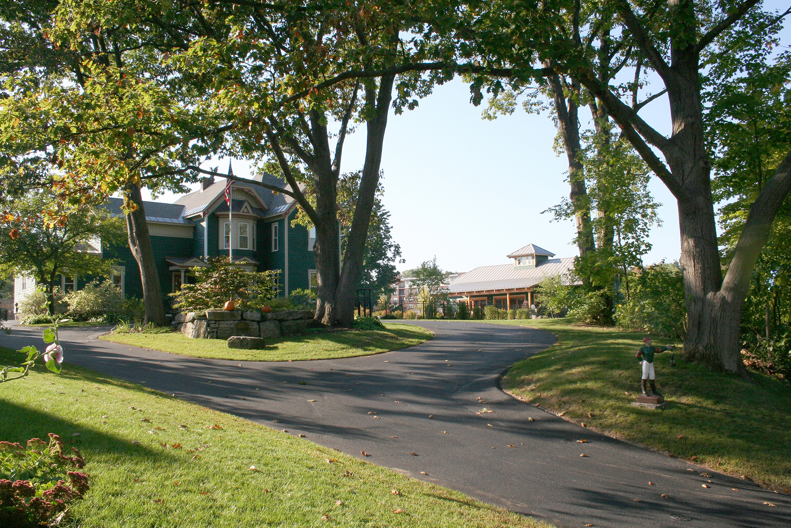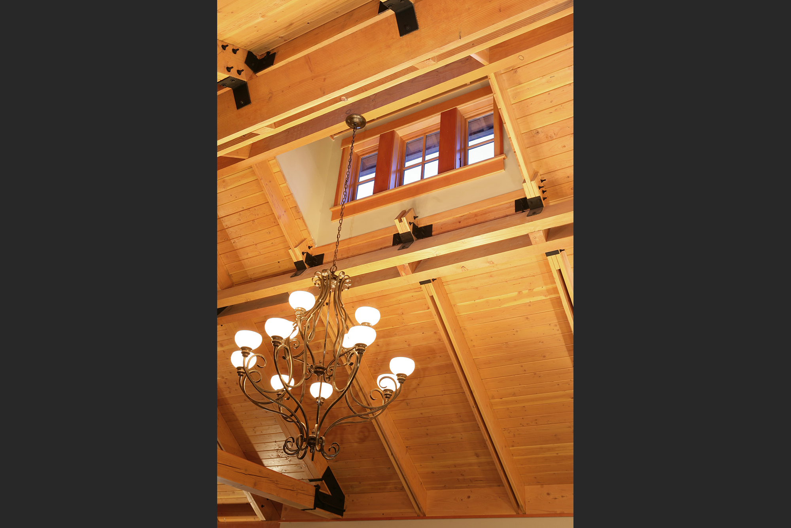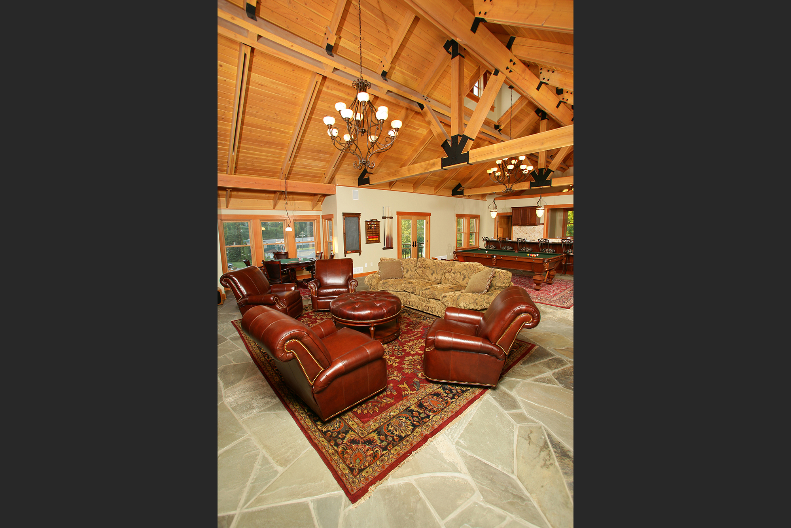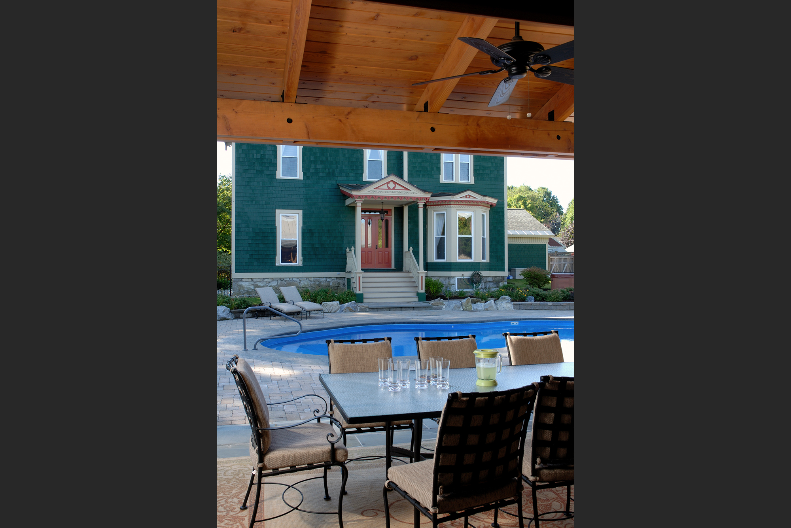Warren Street Guest Residence
Historic Addition in Saratoga Springs
On a site first believed to be unbuildable, this 2,600-square-foot guest house gave owners a place to entertain and accommodate a growing family and seasonal guests. With careful structural and architectural integration, Balzer and Tuck turned a 25-foot grade change into a three-level retreat including a garage and guest quarters as well as interior and pool-side entertainment spaces.
The design of the guest house is intended to reflect the massing and character of the existing 1875 Victorian main residence. From the main floor, guests can open ‘window walls’ onto an expansive patio and pool, blurring the relationship between indoors and outdoors. Above, a cupola provides natural light and passive cooling while acting as an architectural beacon in a city abundant with elegant architecture.
With a three-car garage, four bedrooms, three bathrooms, and an entire floor dedicated to living, dining, and entertaining – the completed project has become exactly what the owners were looking for, a ‘vacation home’ in their own back yard.
“From the very beginning, Balzer and Tuck was patient and listened as we shared our collection of ideas and sketches. They proved skilled in translating our vision into a product that exceeded our expectations in every way.” – Tom and Kristie Roohan, Owners
Project Details
- 2,600 square feet
- First floor, three-car garage
- Second floor houses four bedrooms and two bathrooms
- Third floor features designated living, dining, and kitchen areas
- Custom-designed douglas fir structural framing systems

