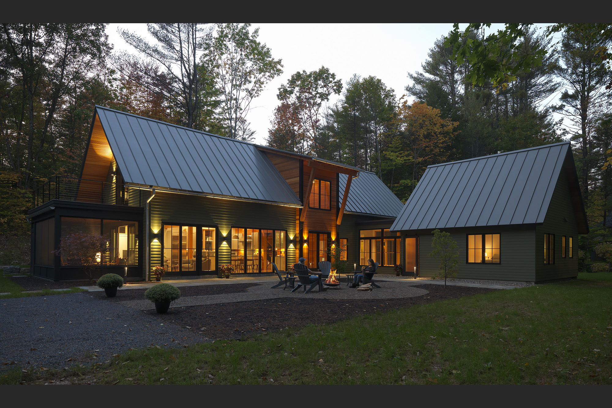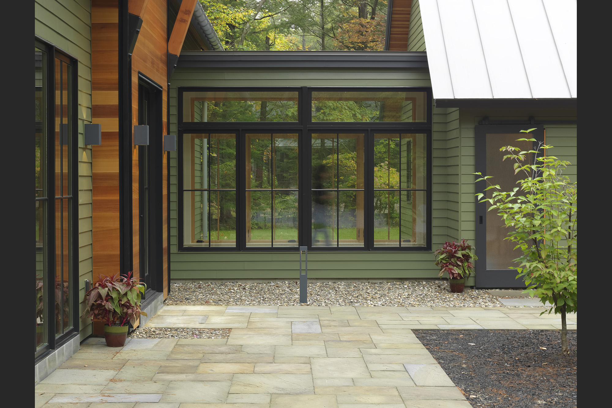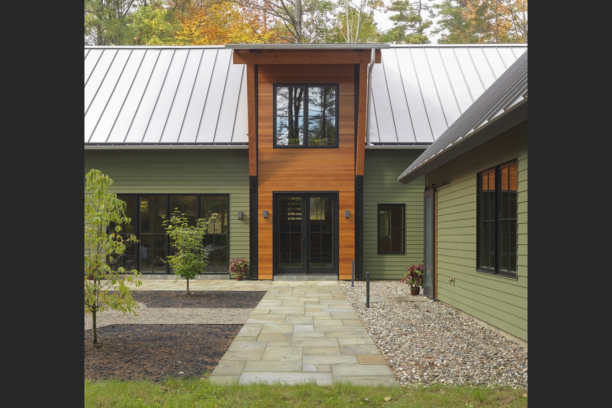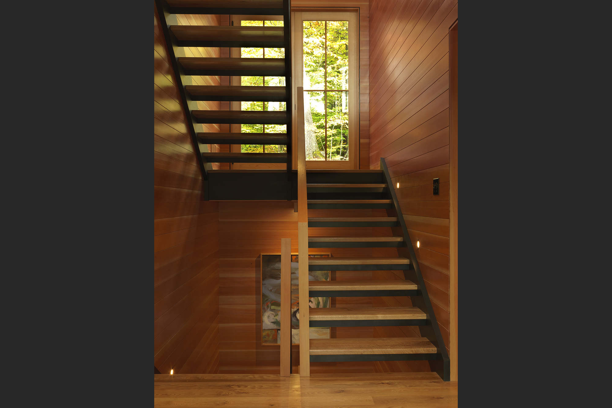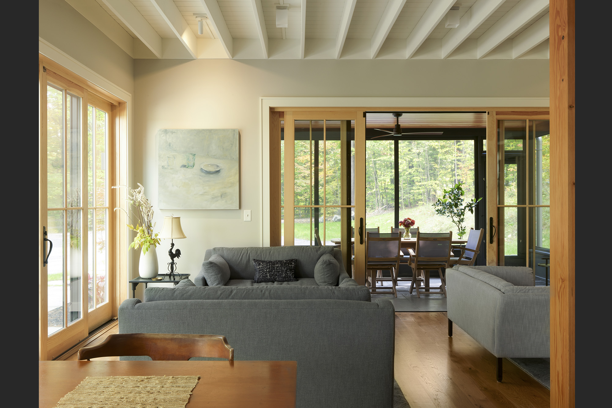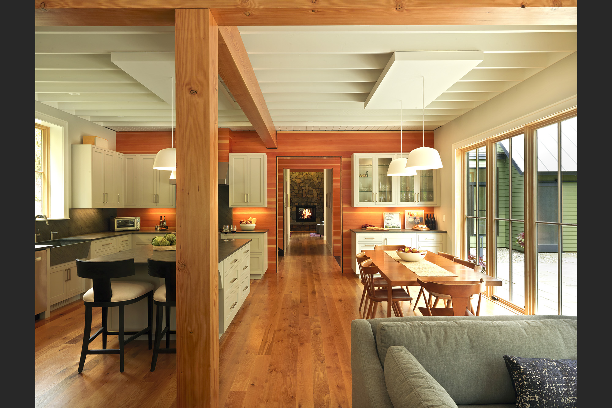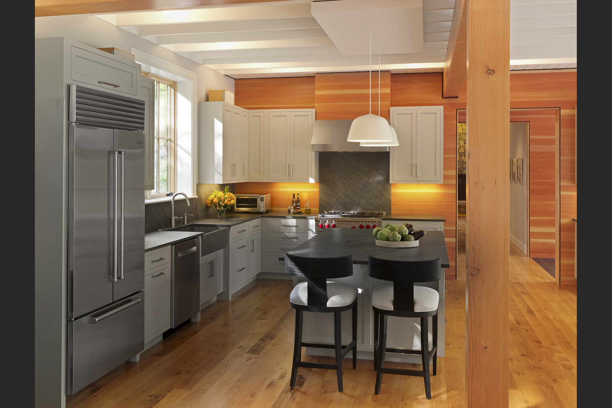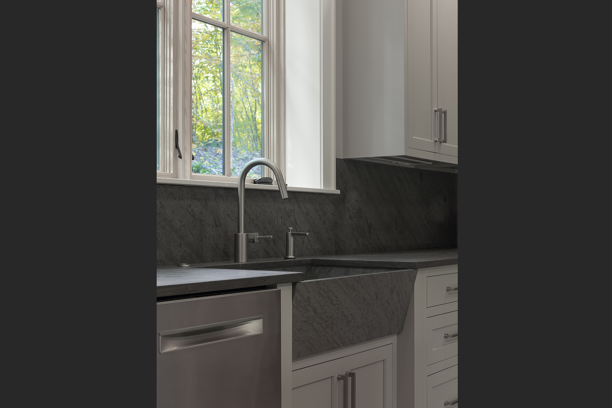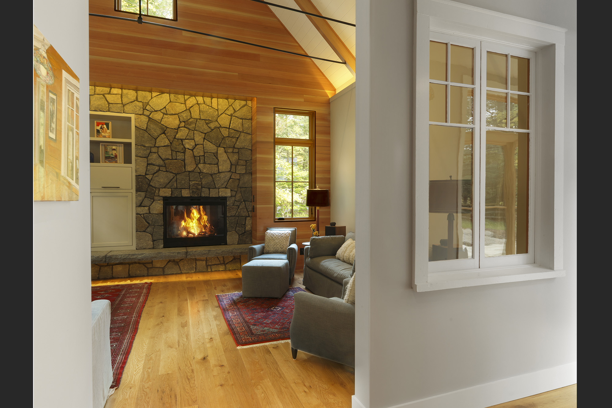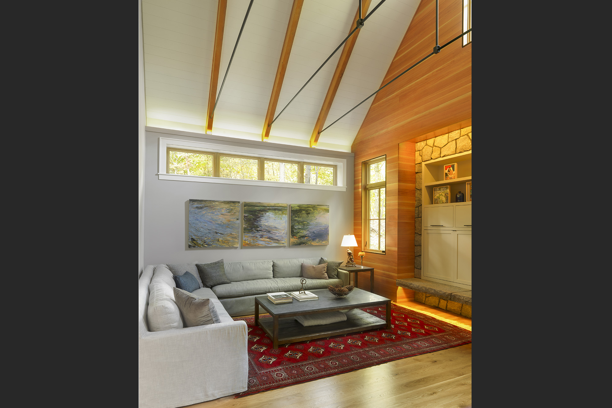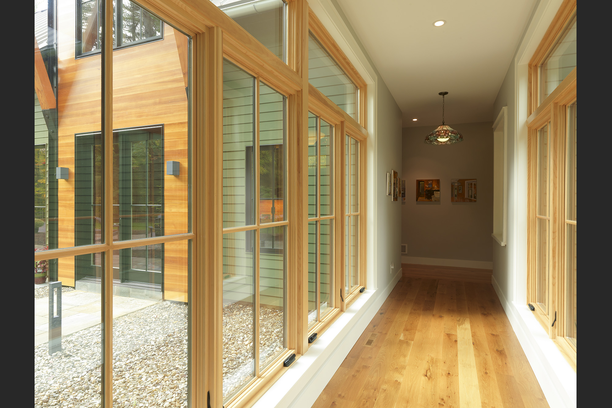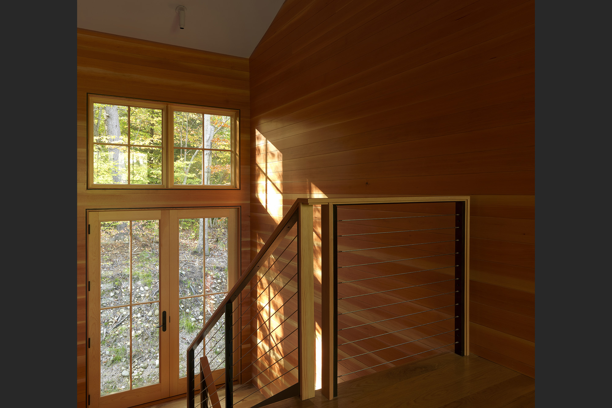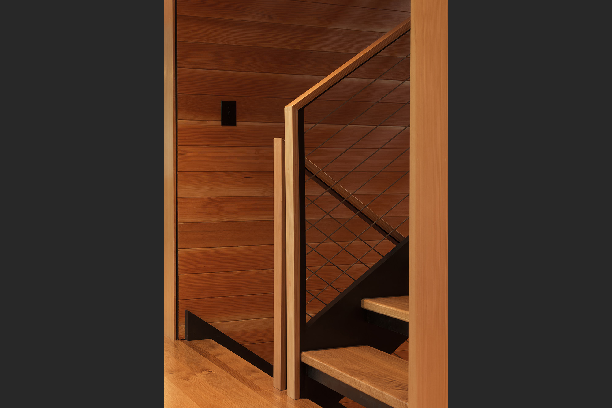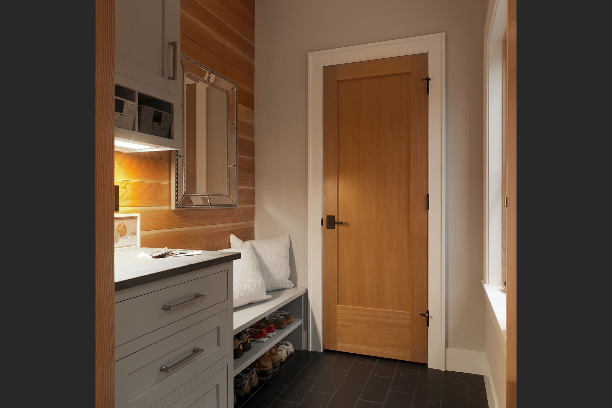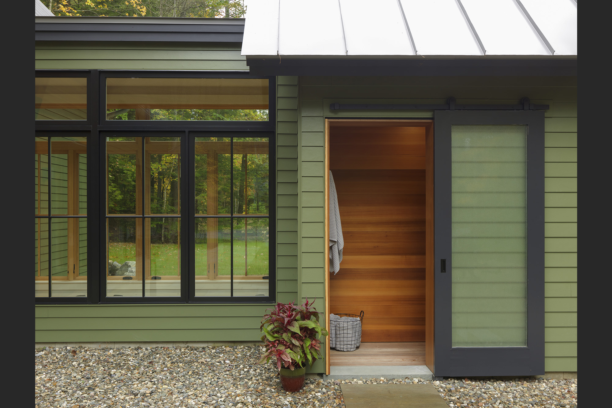Fourth Lake Camp
A CHARMING ADIRONDACK CAMP, LAKE LUZERNE
For three generations, a family camp nestled into a wooded lot on Fourth Lake was the site of many memories for the homeowners. In 2016, it became clear that structural failures and moisture-related issues in the existing camp had driven it to a point of no return, and renovation was not an option.
Charged with creating a new home that would honor the “quintessential Adirondack lake cottage” charm of its predecessor, Balzer and Tuck worked with the homeowners to design a new “camp” for the family that incorporated important centerpieces of the old camp while providing improved function.
Key to the design was the placement of the home on the site, which allowed for an open courtyard and indoor-outdoor connection perfectly suited to large gatherings of family and neighbors. A Douglas Fir-clad entry volume, which opens to a steel and wood stair on the interior, designates the entry and gives a feeling a warmth to visitors.
Inside, Douglas-fir beams and rafters along with wood windows and doors continue to provide the warm feel of undressed timber and pay homage to the old camp. To incorporate additional pieces of the beloved former camp into the new design, Balzer and Tuck worked with the homeowners to find a special place in the new Great Room for a salvaged window, and a woodstove from the original camp found its new home in a cozy seating area adjacent to the Kitchen.
Also important to the design of the interior was a mixture of wood-clad walls, to provide warmth and that “cottage charm”, and painted walls, to display the paintings of the artist homeowner. With its improved functionality and personal touches, the new camp is poised to become a well-loved and frequented summer retreat for years to come.
PROJECT DETAILS
- 2775 square feet
- Douglas Fir beams and rafters on exterior and interior
- Exposed floor joists above the first floor Living, Dining, and Kitchen spaces
- First floor Master Suite
- Second floor houses 3 guest bedrooms
Featured in Fine Homebuilding:
https://www.finehomebuilding.com/2018/11/01/houses-design-new-old-camp-adirondacks

