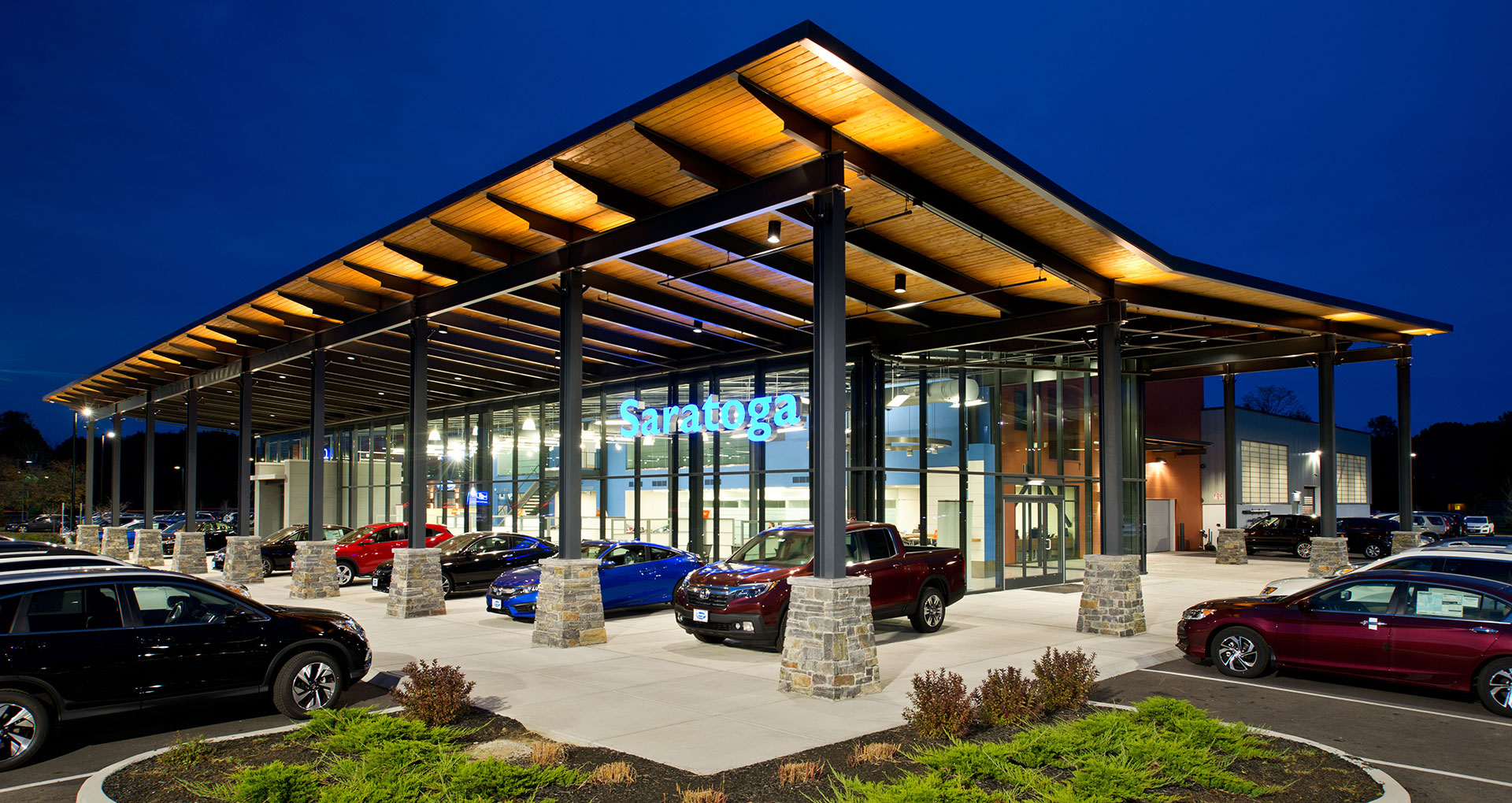Commercial
Commercial
Architecture & Design
Today’s development. Tomorrow’s landmark.
A Practical Partner for Commercial Architecture and Design
You want to transform a community, infuse economic prosperity, or realize the potential of a new building. We have the problem-solving creativity to get you there. Responsive, resourceful, and reliable, we’ll earn your respect through hard work and authentic collaboration. Strategic, practical, and schedule-driven, we’ll use early site analysis and our in-house zoning and code expertise to ensure projects are approved and remain on budget. From day one through your grand opening, we’re with you every step of the way.
We Measure Project Success through your Development Pro-forma
Like a three-dimensional puzzle, we’re able to creatively balance design with sophisticated programs. Keeping a pulse on the marketplace, we’re always aware of what buyers, customers, and businesses are looking for. And with a team dedicated to preparing thorough documentation, we seamlessly communicate concepts without over-designing.
Timeless Design
In cities with strong architectural identities, we’re masters of materials and step up to the challenge of blending historic and contemporary. Whether it’s a new condominium or apartment community, a commercial project or an adaptive reuse, we tailor our style to fit each unique project.
A new multi-family community. A modern, mixed-use space that brings economic opportunity.
Our Commercial Architecture and Design Process
Open communication about goals, schedules, and budgets enables us to provide exceptional service, every time. We adhere to a proven process and deliver consistent and careful project planning, thoughtful design, and informative documentation.
Part One
1
Step 1: Programming
Our first goal is to discover your requirements and vision. Working together, we’ll establish the scope of the project and consider elements such as timeline, the desired aesthetic and function, or sustainability objectives.
2
Step 2: Existing Conditions
In this phase, we conduct a thorough site and building analysis, including any regulatory or zoning codes related to the site. If applicable, we’ll create a computer model to document an existing building, illustrating critical information and structural systems. By gathering and documenting this information early, we’re able to better predict or prevent challenges later in the process.
3
Step 3: Conceptual Design
Site plans, floor plans, and exterior elevations are created to convey potential design solutions. We begin to analyze your program with early budget estimates, unit matrix spreadsheets and programming outlines. We may also prepare additional documents such as three-dimensional massing studies or exterior perspective sketches to aid the communication process with any zoning, land-use, or review boards.
They don’t design big monuments to themselves. They create fiscally responsible and financially successful projects.
Sonny Bonacio, Bonacio Construction
Part Two
4
Step 4: Schematic Design
Once the concept has been established and understood, the schematic design process commences. Always mindful of your budget, preliminary selections of major building systems and construction materials are identified, exterior elevations and massing are further refined, and interior layouts are developed. In this phase, we may also apply to the zoning, planning and/or design boards for approval.
5
Step 5: Design Development
With approved Schematic Design drawings, we collaborate with your team of contractors and consultants on final material and system outlines. As we refine and perfect the design, we’re able to further clarify cost estimates.
6
Step 6: Construction Documents
With approval of the design development drawings and budget, construction documentation begins. During this phase, we focus on refining specific elements so we can communicate the eventual construction of your project with written specifications and graphic details.
7
Step 7: Bidding and Negotiation
If needed, we will establish and administer your bidding process. We’ll prepare bid documents, evaluate bidder qualifications, analyze product or material substitutions, and help guide your contractor selection. Or, we can work with your preferred contractors earlier in the design process, allowing the Owner/Architect/Contractor team to work together toward a common goal.
8
Step 8: Contract Administration
Once construction is underway, we’ll conduct regular site visits and continue to collaborate with contractors. Working together, we build mutual respect and create an enjoyable, rewarding project.
“Balzer and Tuck were with us every step of the way for our extensive renovation project, clearly exceeding our expectations with confidence, vision, and expertise. They treated the project like it was their own property.”
— Rich Sheldon, Saratoga Strike Zone

