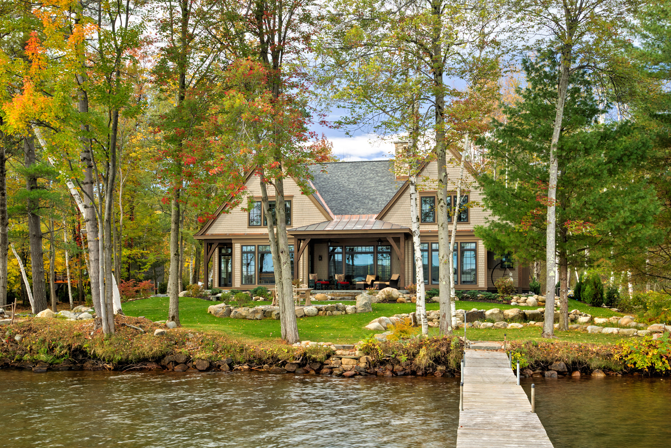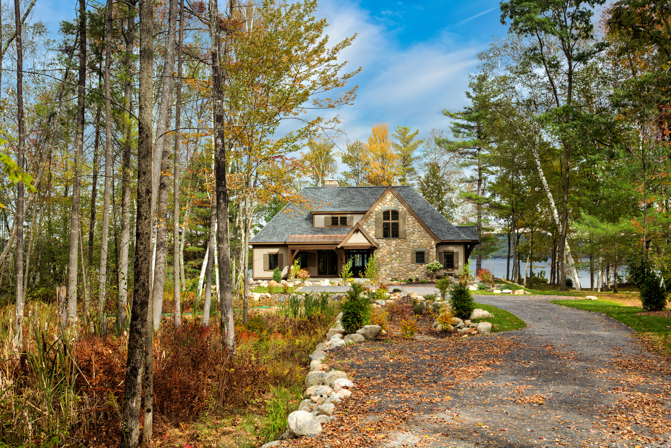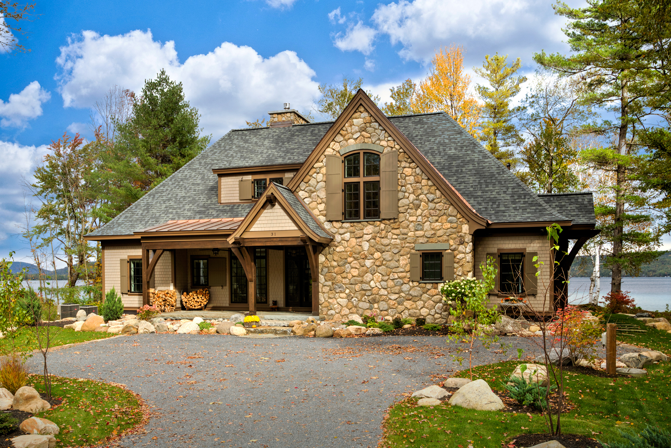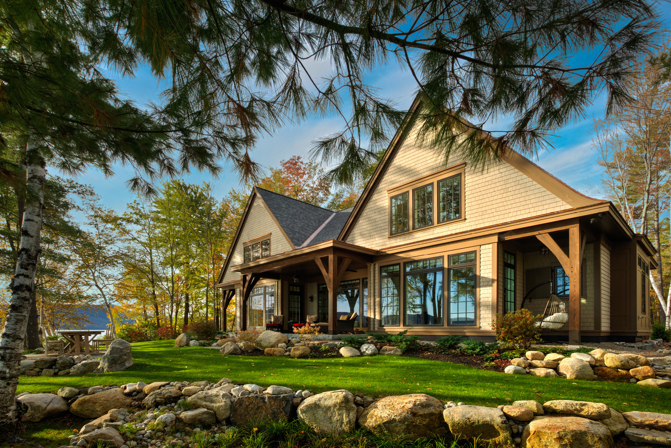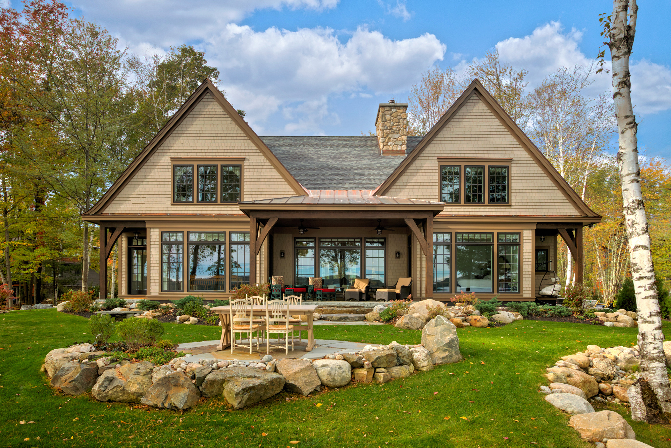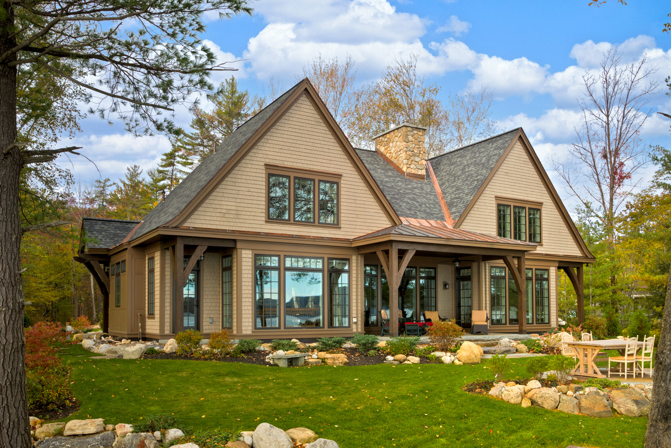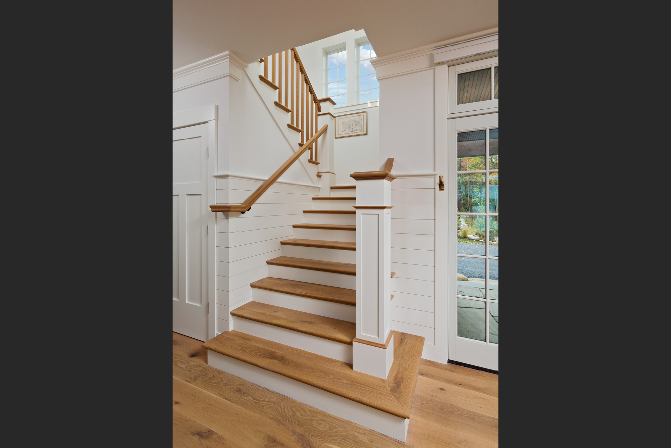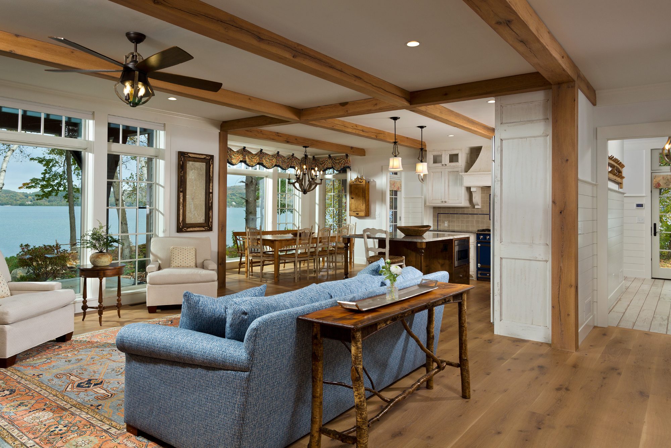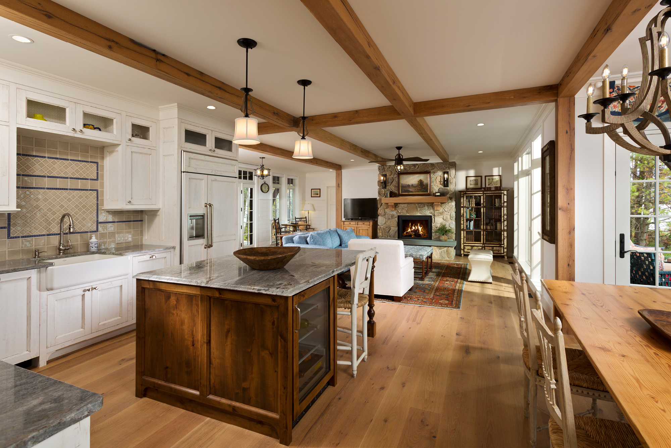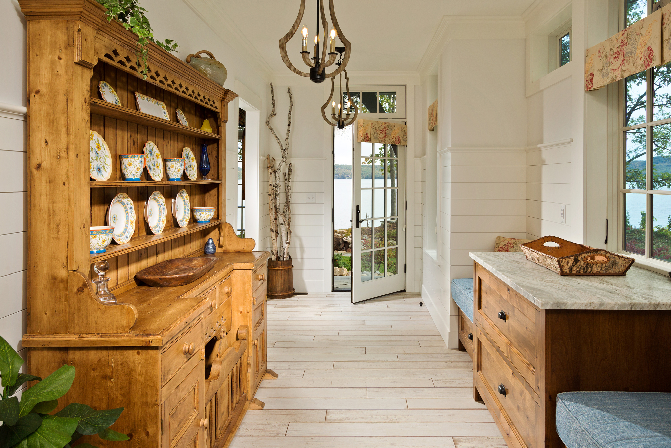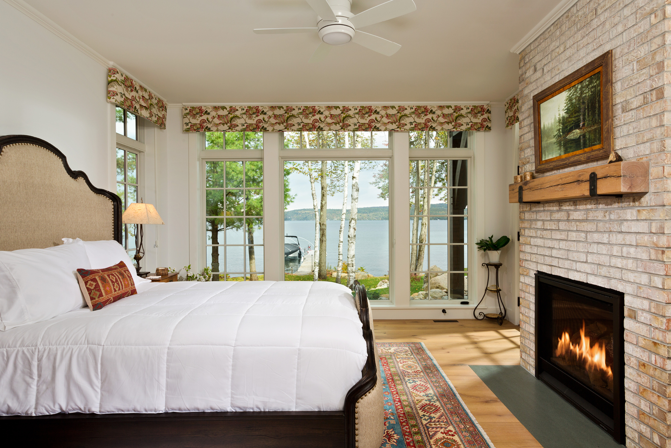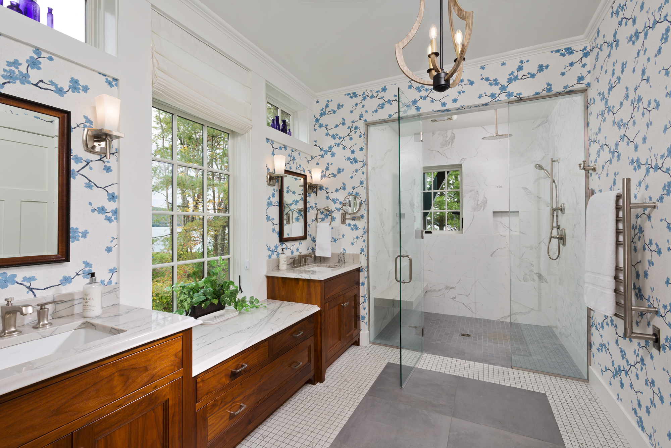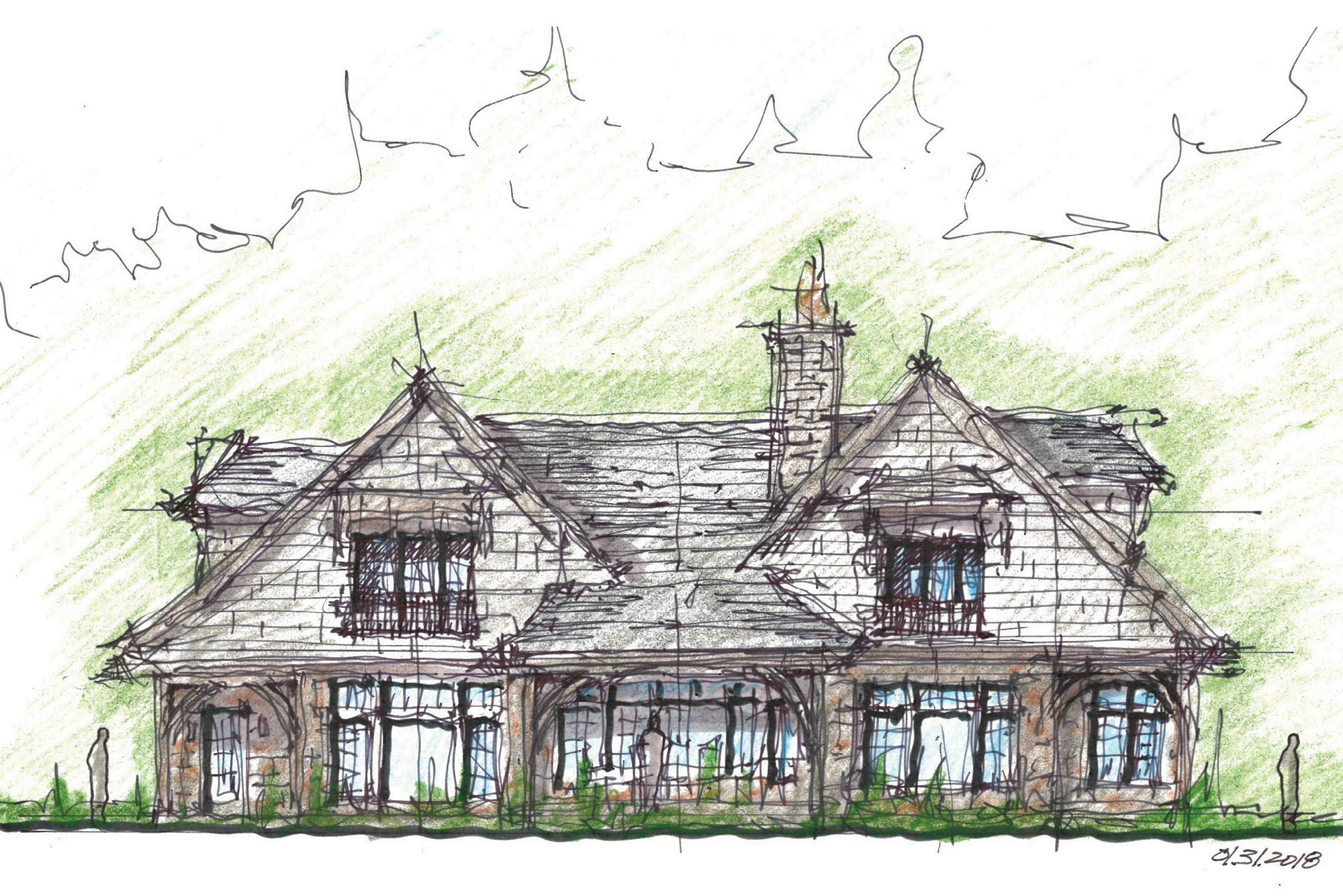Jenkins Point Cottage
Nestled in the trees on the northwestern shore of Lake George, there is no shortage of lake views from this charming family cottage.
In its design, Balzer & Tuck brought the homeowner’s vision of a “country style” cottage to life through the creation of tall gable and hipped rooflines, use of stone on both the exterior and interior of the home, and thoughtful placement of shutters that add to its charm. A small dormer on the entry side serves to minimize the perceived height of the home and create the ‘cozy’ feel the homeowner desired.
On the lakeside of the home, two gabled volumes flank a center covered patio with copper standing seam roof. Tall windows with transoms above allow for an abundance of views from the Living, Dining, and Master Bedroom spaces, as well as two guest bedrooms on the second floor. Timber elements frame both the entry and lakeside stone patios, as well as a covered Mudroom entry.
On the interior, an open floor plan allows for connection between the Living, Dining, and Kitchen spaces, while tucking away the entrance to the private first floor Master Suite. Wood beams and painted wainscoting bring warmth and character to the home. Two spacious guest bedrooms on the second floor are ready to welcome guests for a stay in this beautiful family retreat.
“I have worked with Balzer & Tuck on two separate projects…the first being a private senior healthcare facility and the second being a vacation home. They listened to every thought I shared, interpreting my vision for a family cottage with imagination and thoughtfulness.”- Mike, Owner
Project Details
• 2800 SF
• Timber posts, beams, and braces on the exterior and interior
• Covered outdoor patio space
• First floor Master Suite

