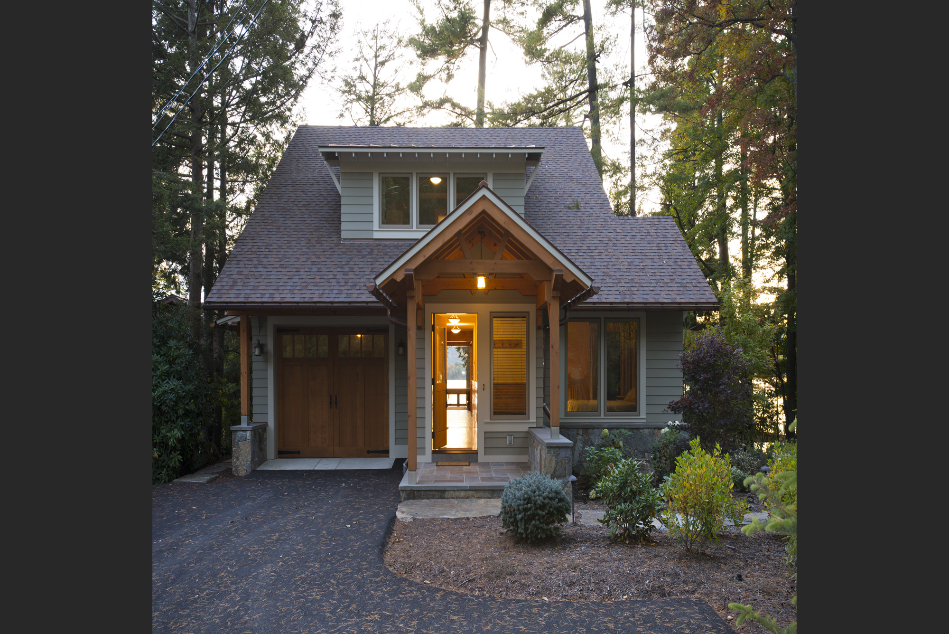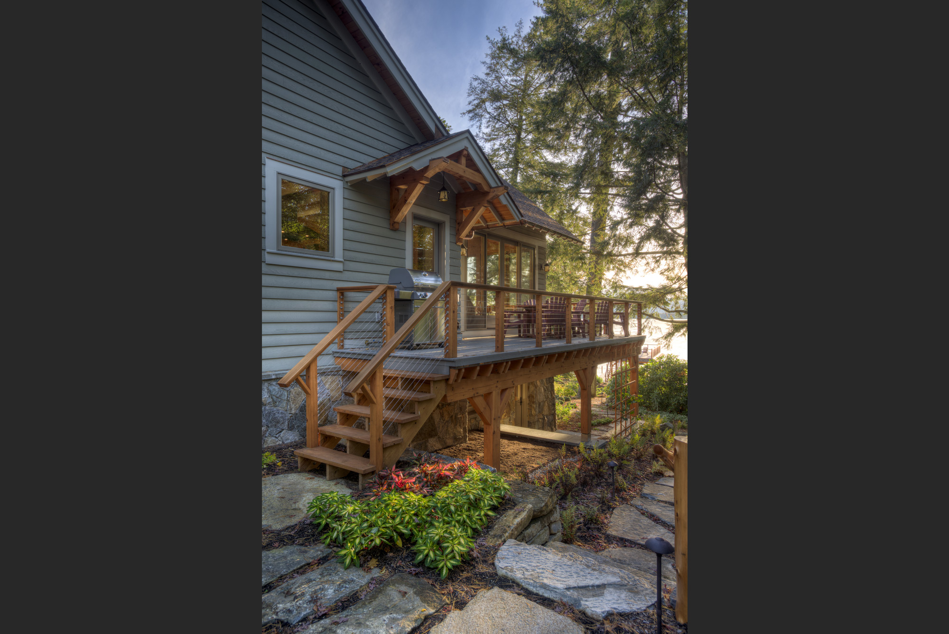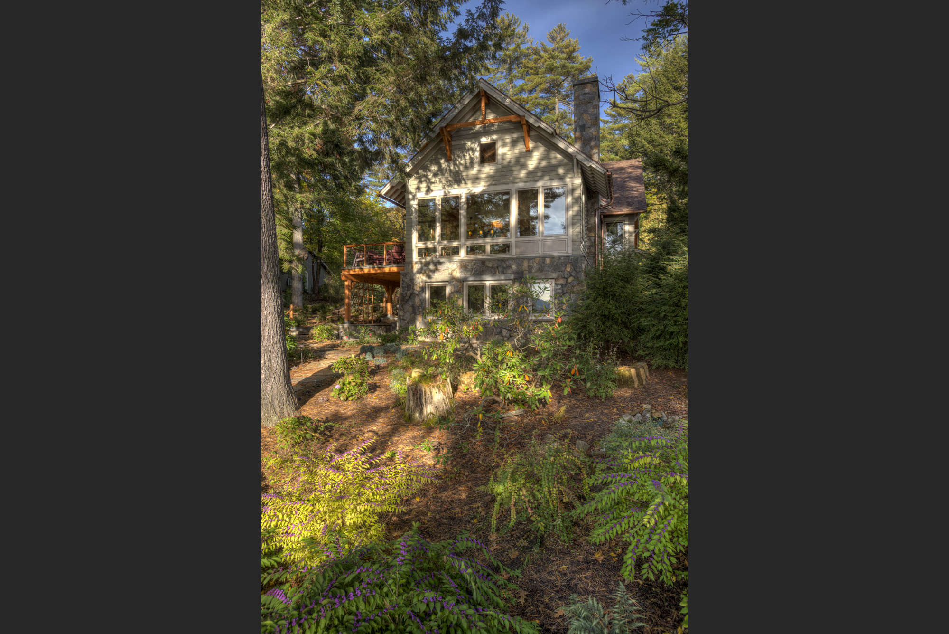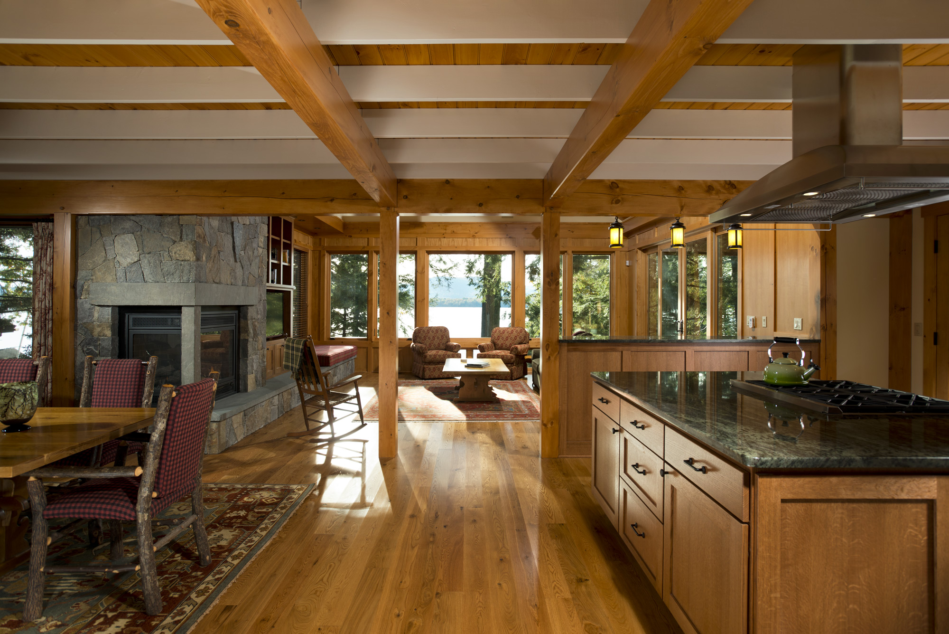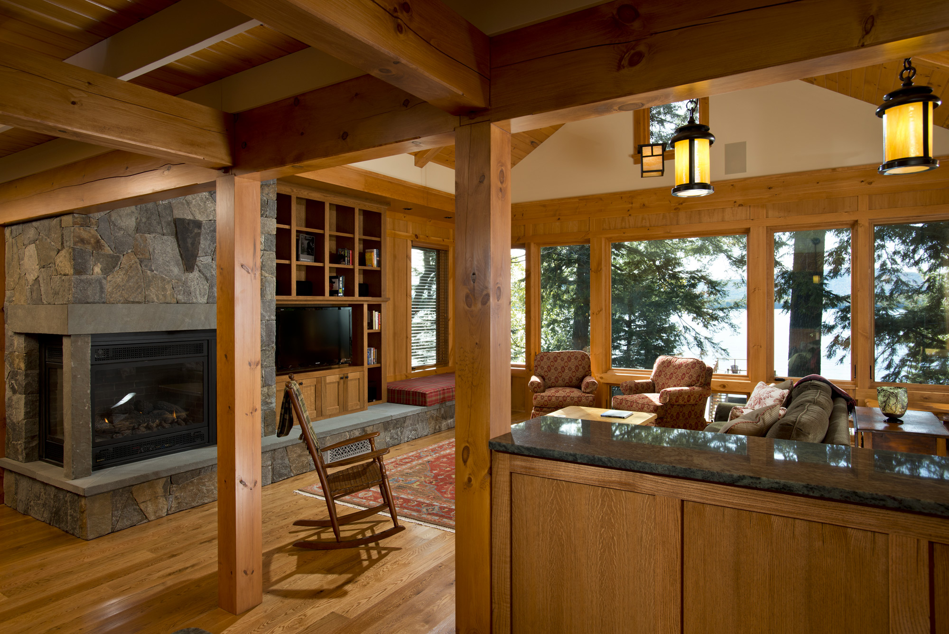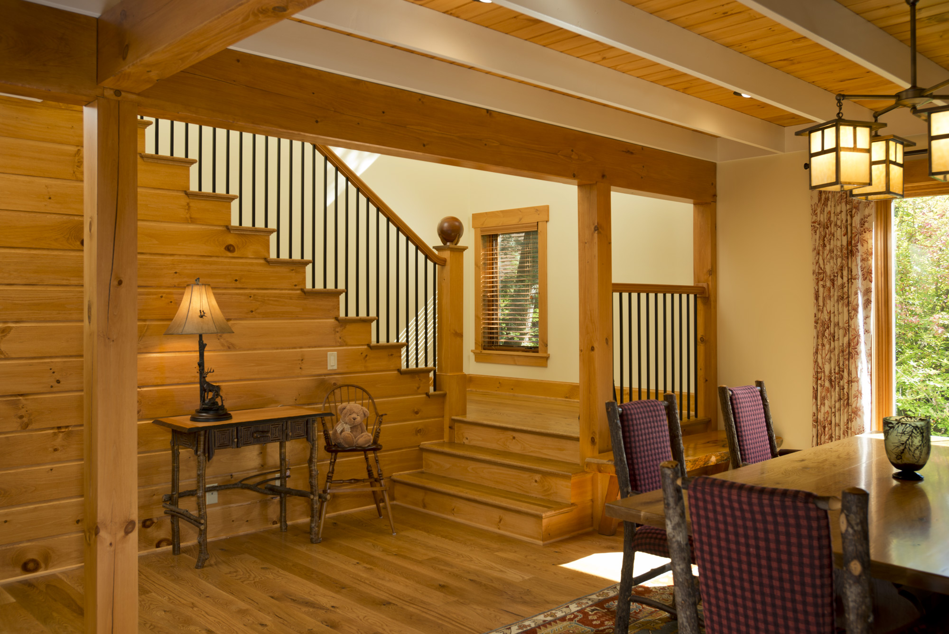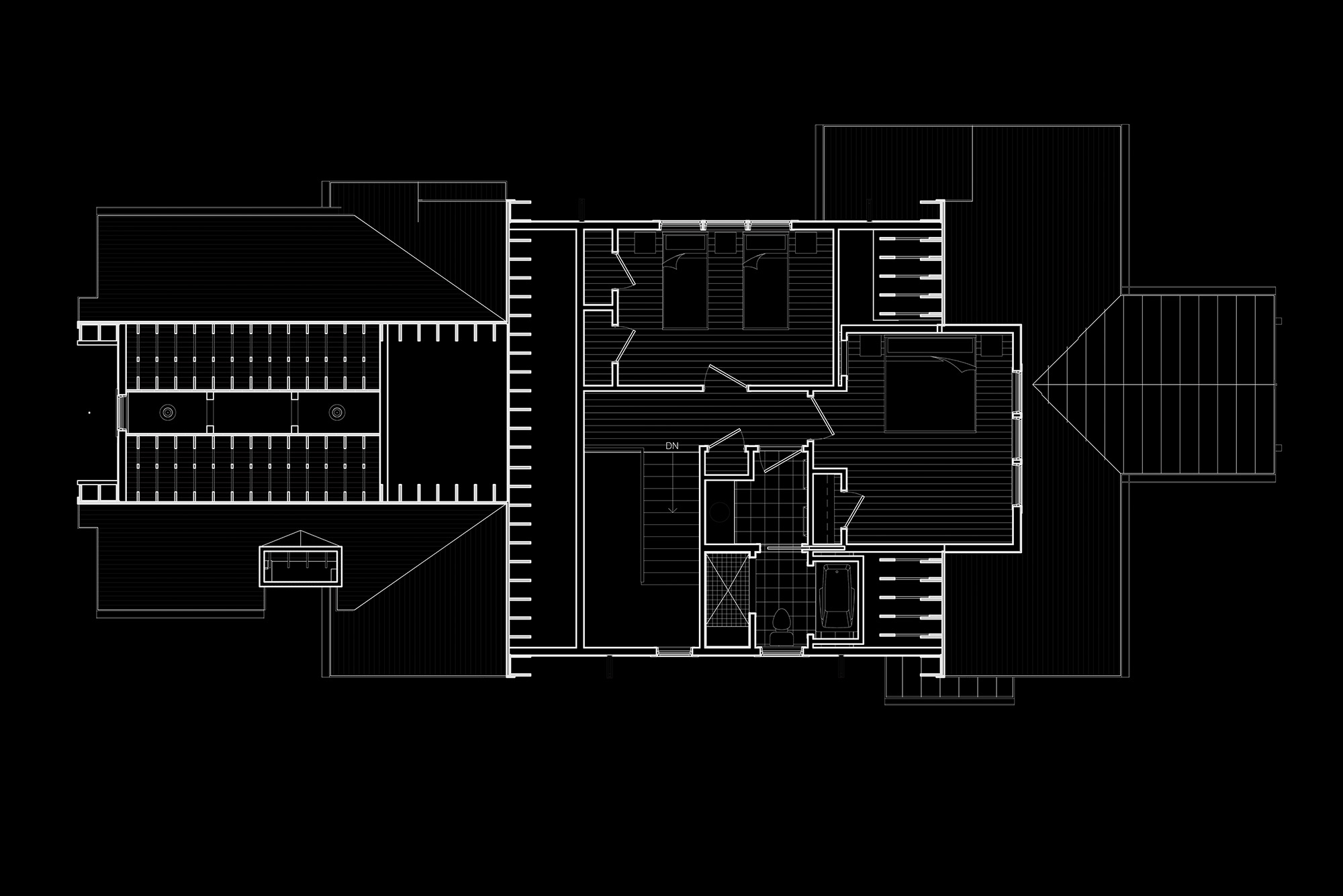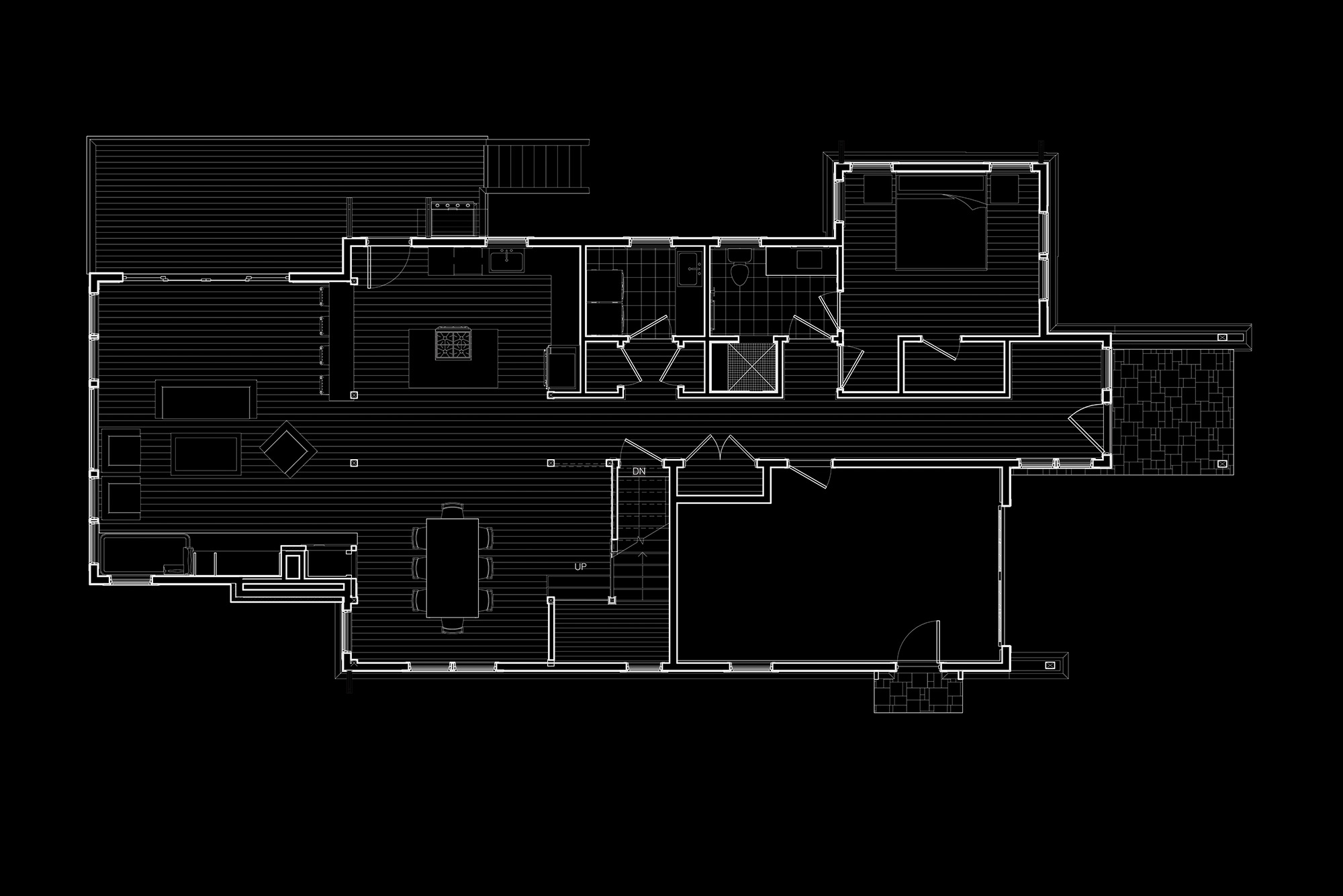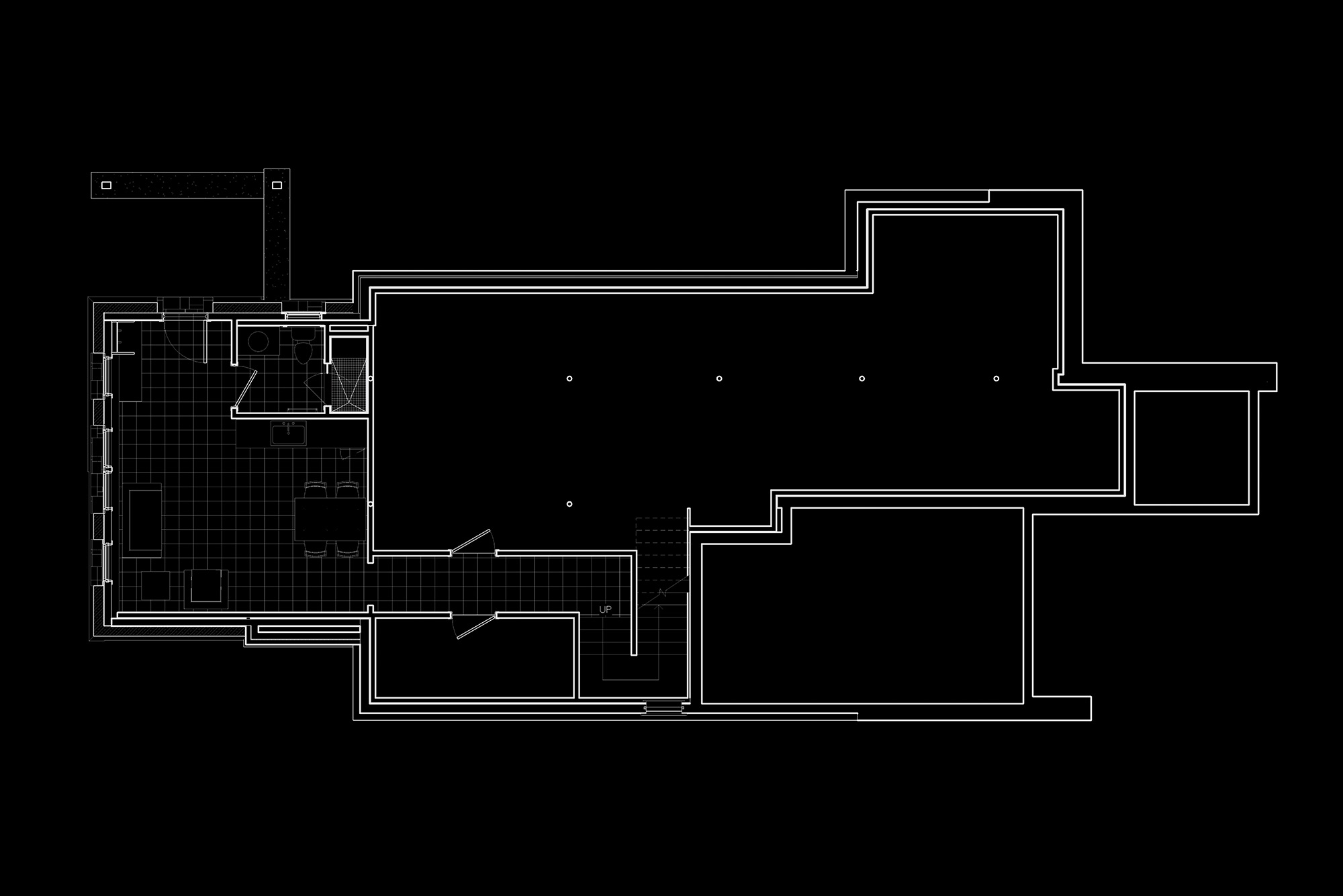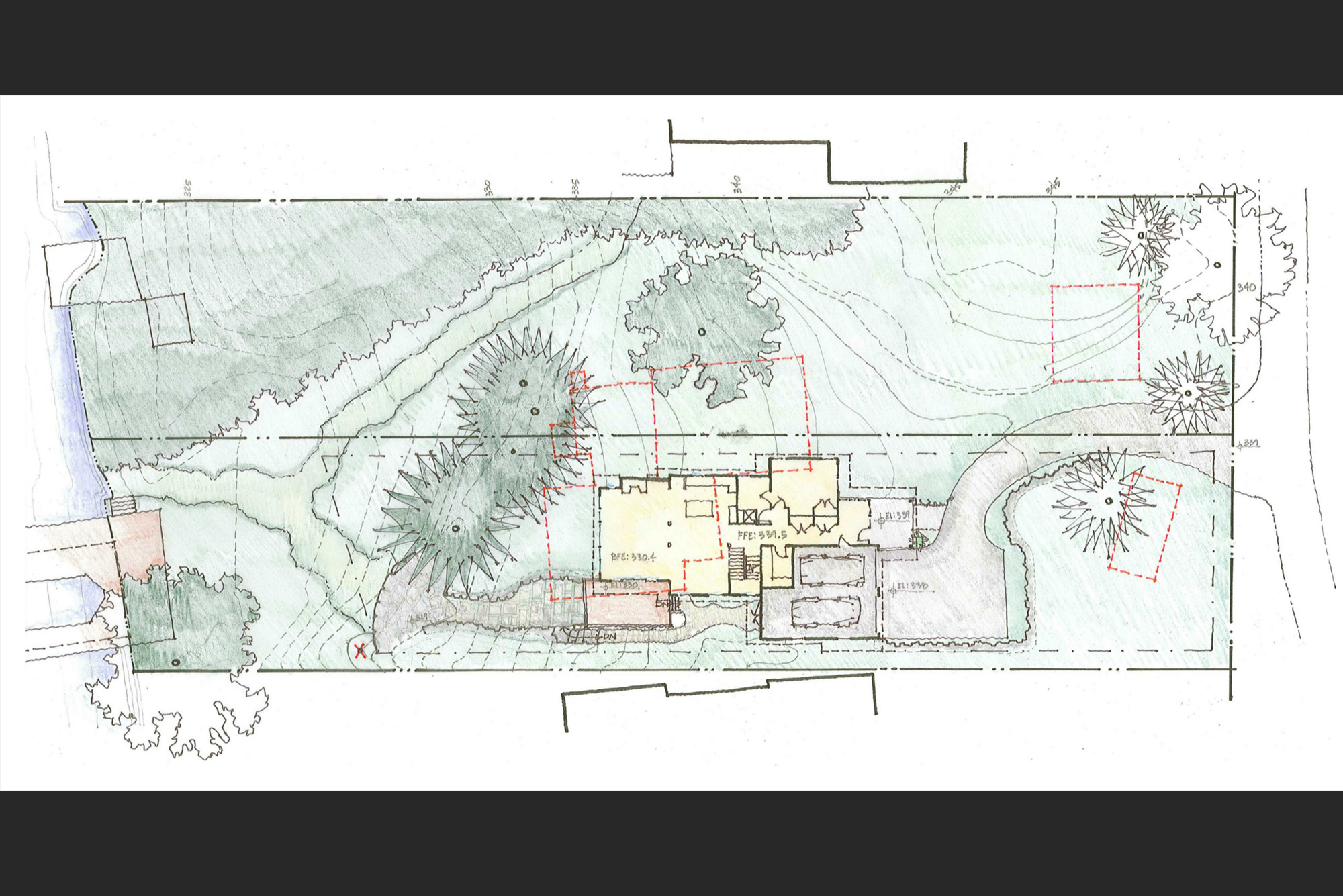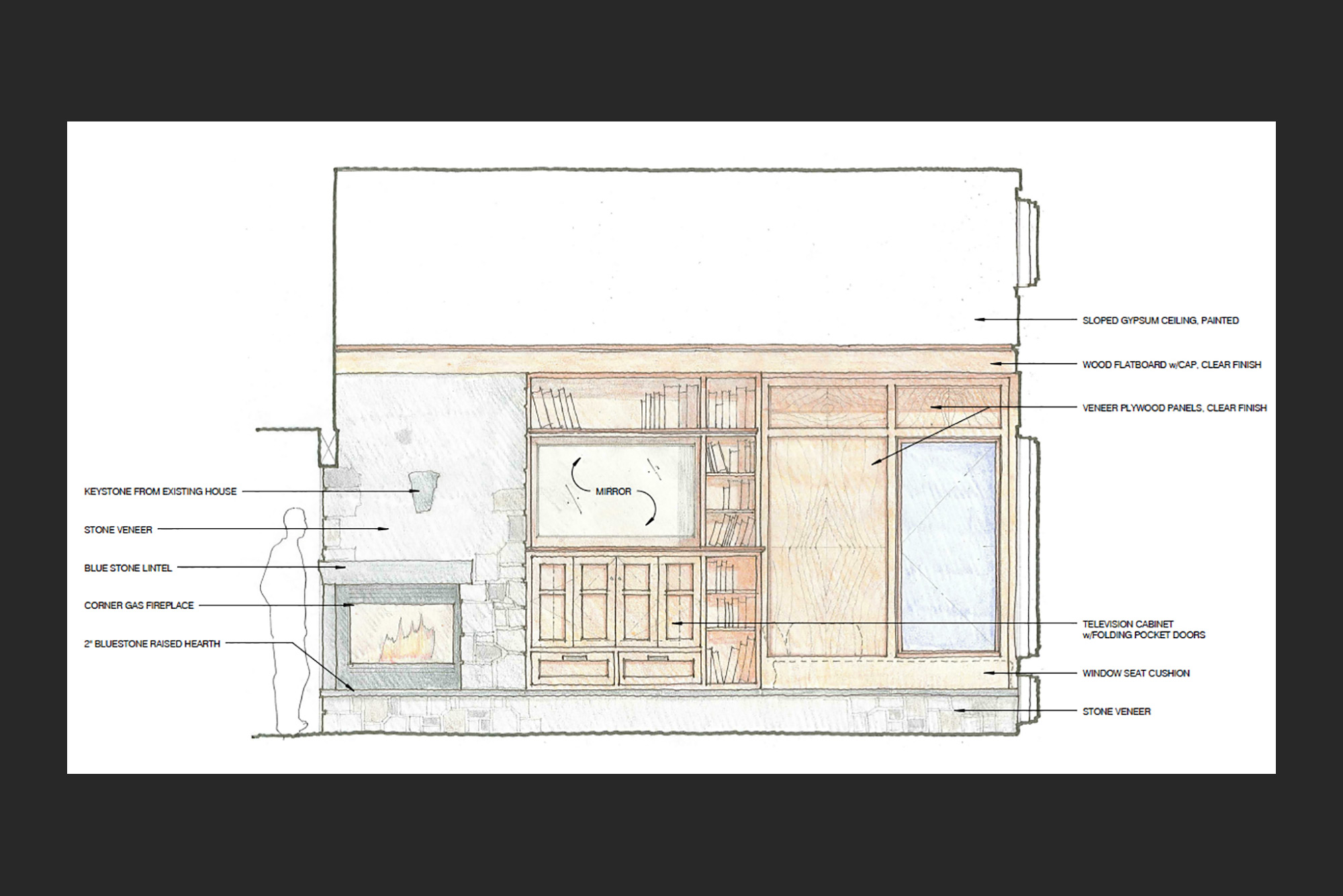Pilot Knob Residence
Lakeside Cottage Architecture
Balzer and Tuck designed this comfortable lakeside cottage retreat on the shores of Lake George for its owners and extended family. From an abandoned cabin and underutilized open lawn, to a three-story, three-bedroom home and private cabana for guests – the property was transformed into an elegant timber-frame retreat.
In response to the narrow property, the design prioritizes views of the Adirondack lake. This approach restrained the footprint of the home and kept the lakefront massing appropriate for the community while still providing ample room for living, privacy, and utility.
As a nod to a cottage retreat, the exterior of the structure is clad in a combination of beveled and rustic cedar siding above a locally-quarried stone veneer base. The extended roof eaves and timber-framed elements create scale and allude to the ‘Great Camp’ vernacular throughout the Adirondack Park.
To improve the steeply-sloped site, large rain-garden structures were added between the house and the lake to help filter runoff pollutants. The wide open lawn was returned to its natural balance with a naturalized composition of stepping stone paths and native plantings.


