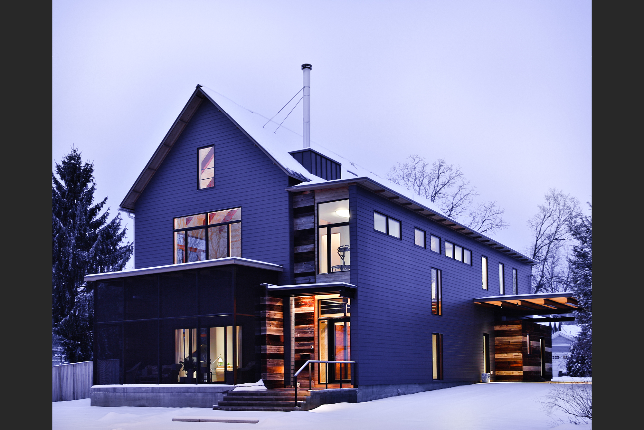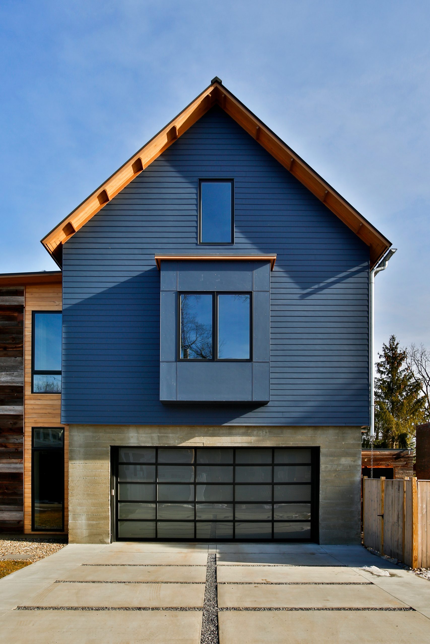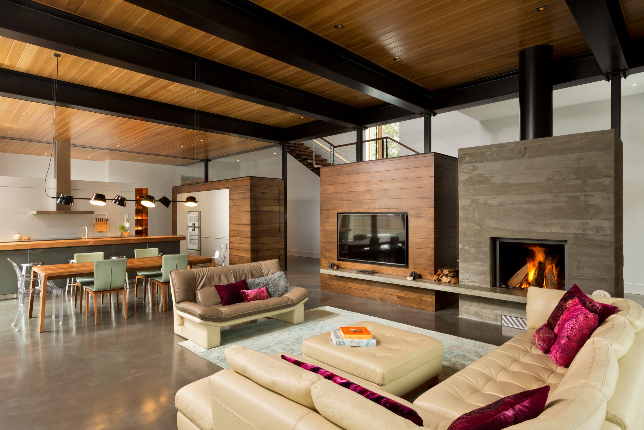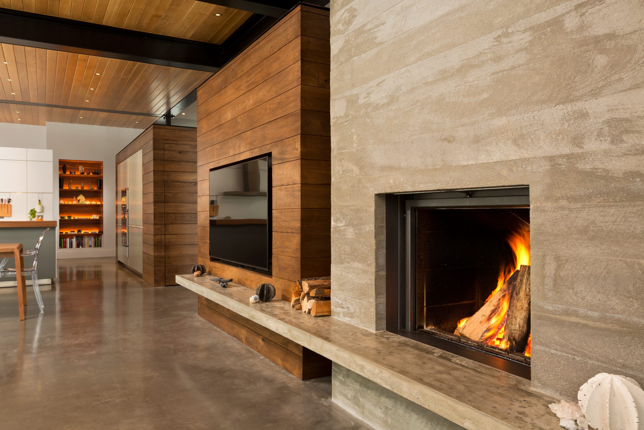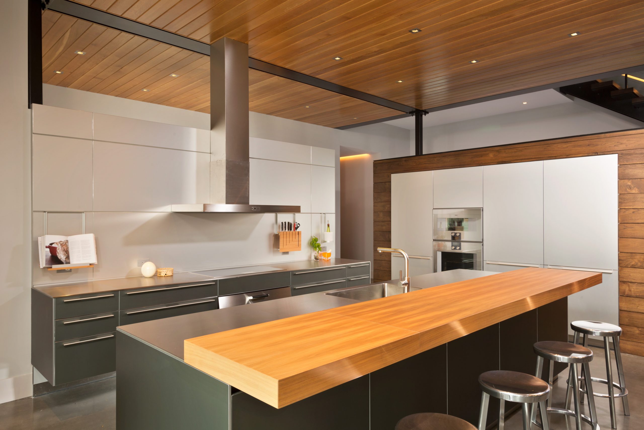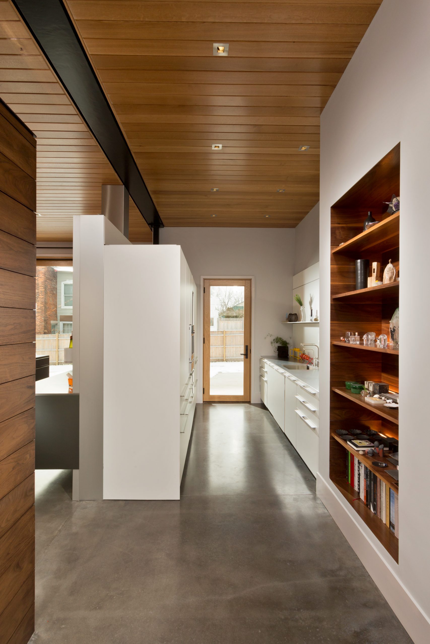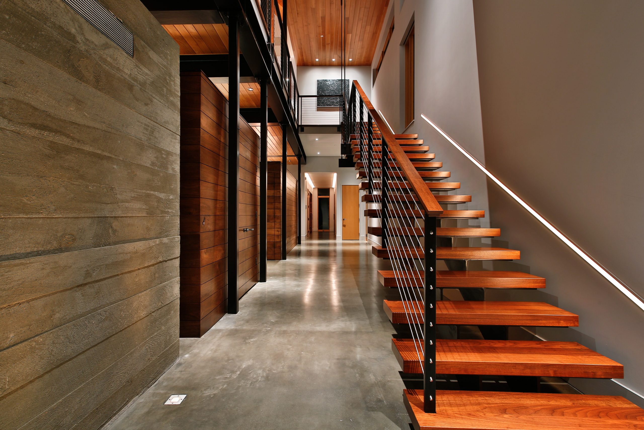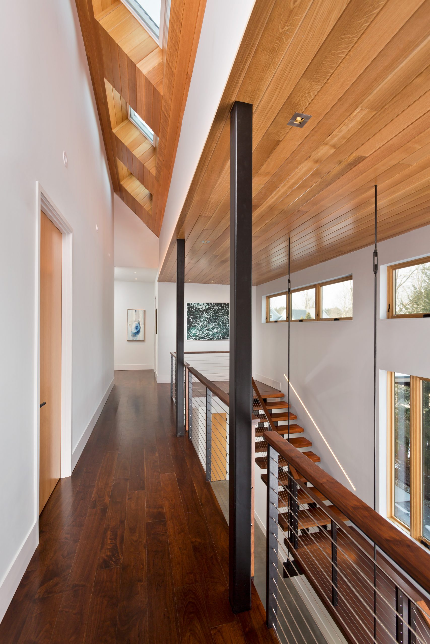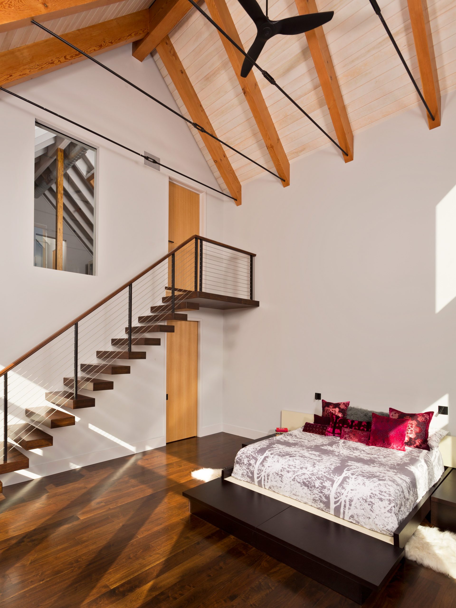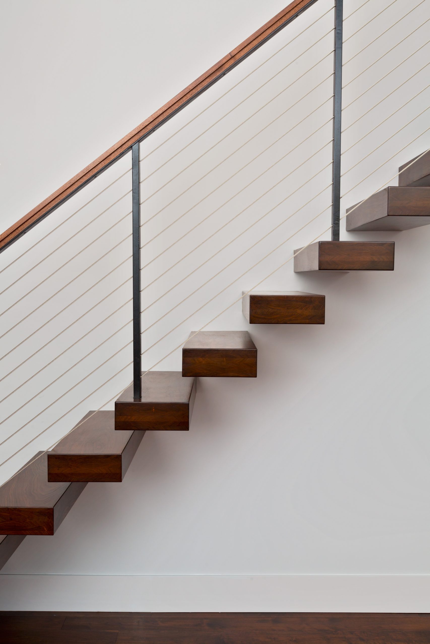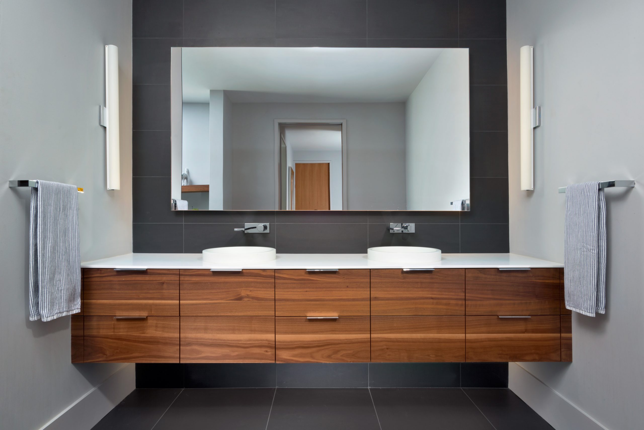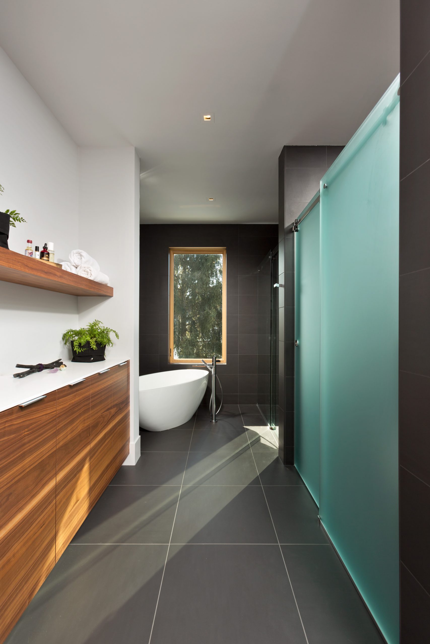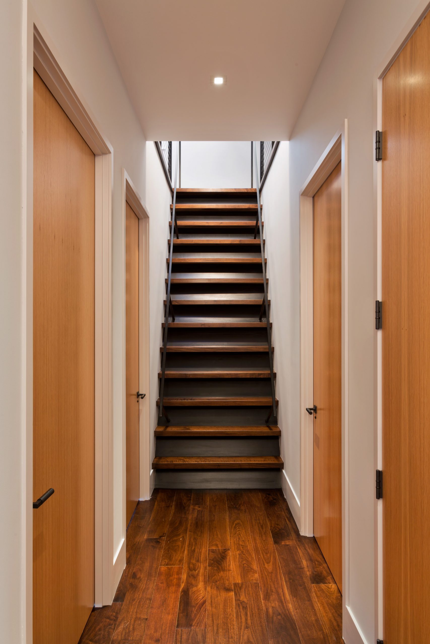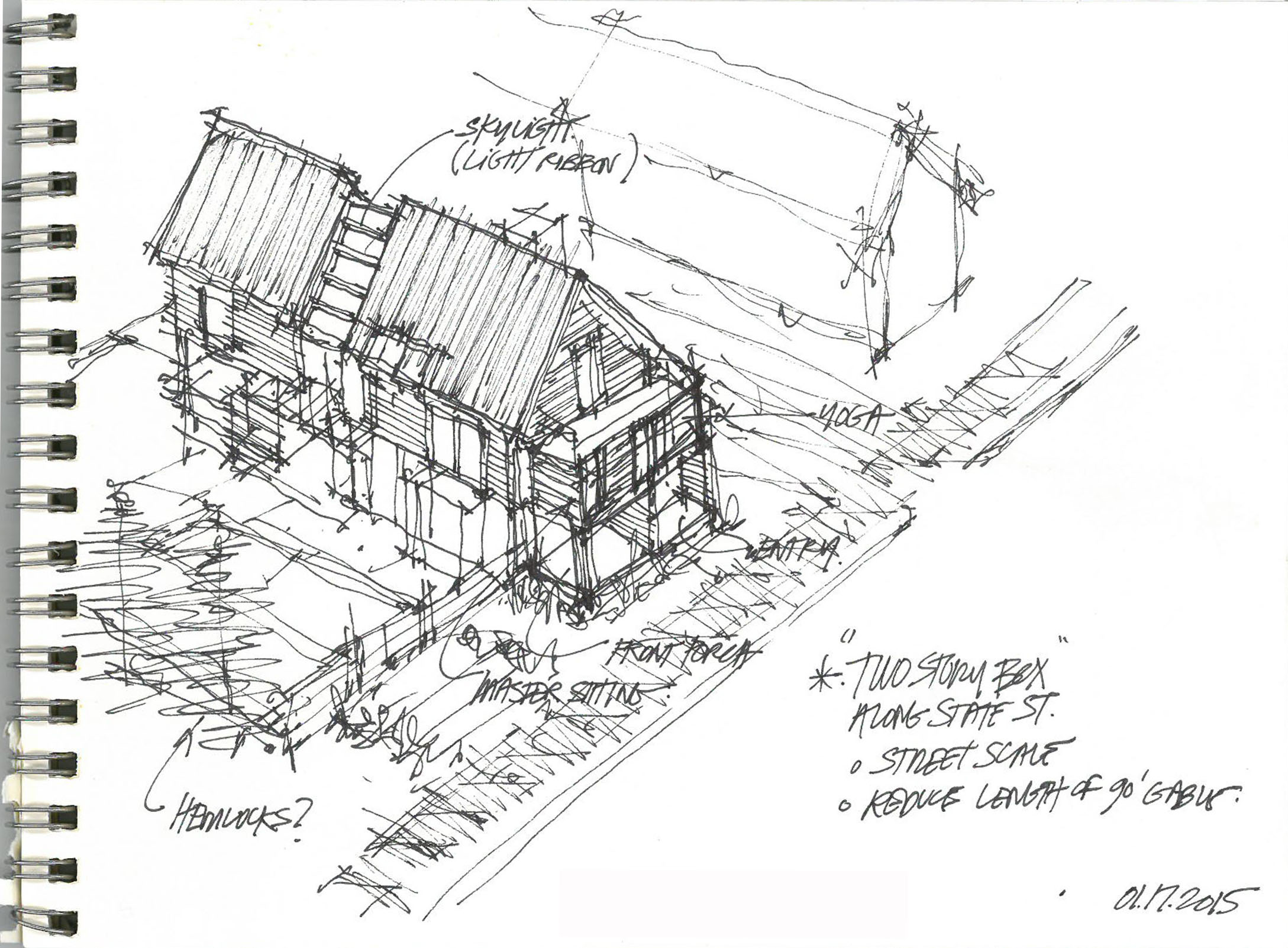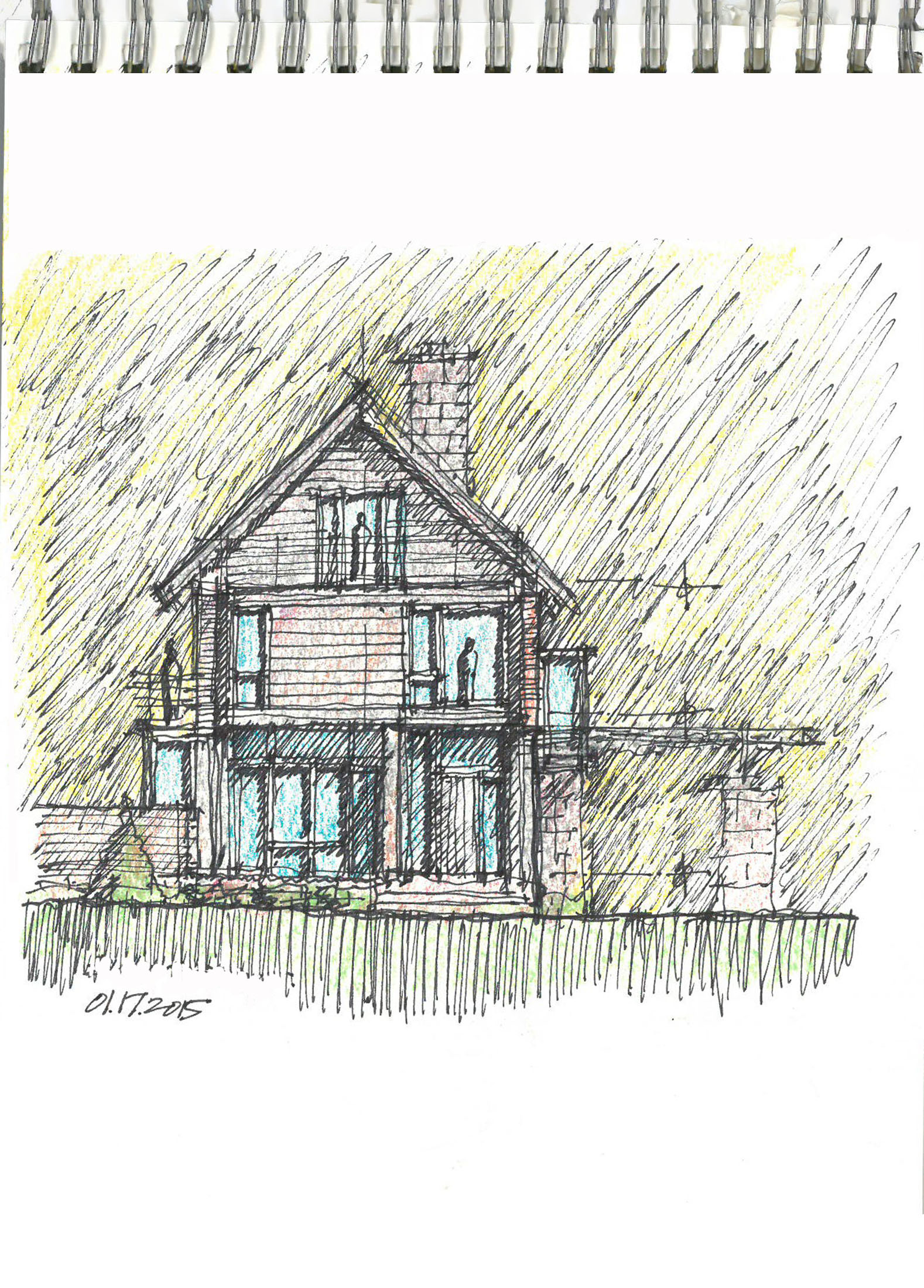State Street Residence
Modern Home Design in Saratoga Springs, NY
Balzer and Tuck worked side-by-side with the owners of the State Street Residence to bring their vision of a custom, contemporary home in downtown Saratoga Springs, NY to life.
The site of the new home presented a number of challenges – namely, it’s location within a dense residential neighborhood and bedrock located only four feet below grade – but the clients’ wish to create a home that respected the traditional, historic fabric of the existing neighborhood, while still incorporating their desire for a more contemporary aesthetic, allowed for a truly unique and beautiful design solution.
“For our new home, we wanted a design unique to us that a homebuilder couldn’t provide. Balzer and Tuck was able to take our ideas and translate them into something even better than we envisioned.” – John and Jean, Owners
The form of the home’s exterior was developed to be a more modern take on a traditional gable roof structure, and features board-formed concrete walls, slate blue fiber cement siding, painted steel, and stained Douglas Fir soffits and rafter tails. The screened porch allows for a feeling of connection to the street, and acts as another way to bridge the gap between new construction and the existing neighboring homes.
Inside the home, the First Floor features polished concrete floors, a board-formed concrete fireplace, and 12-foot high ceilings. A wood and steel stair that seems to float in the space provides the circulation between this open First Floor living/entertaining space and the more private spaces on the Second Floor. Two additional, unique stairs on the Second Floor lead to finished attic spaces under the main gable, complete with exposed rafters and skylights.
“They considered many livability factors that we would never have expected, translating them into a house that is both beautiful and welcoming. They adapted the ideas along the way to work with our budget. Our ideas are now a reality.” – John and Jean
Project Details
- 5,400-square-feet
- Two-car garage and covered carport
- Outdoor shower and sauna
- 32 kW photovoltaic solar panel roof mounted array with a Tesla Powerwall Home Battery
- Geothermal heating and cooling system

