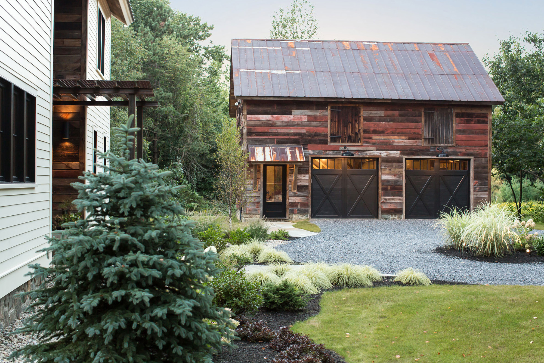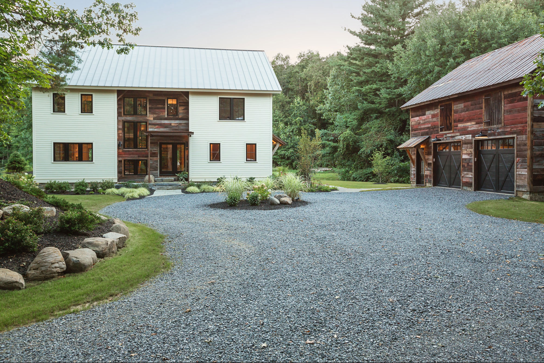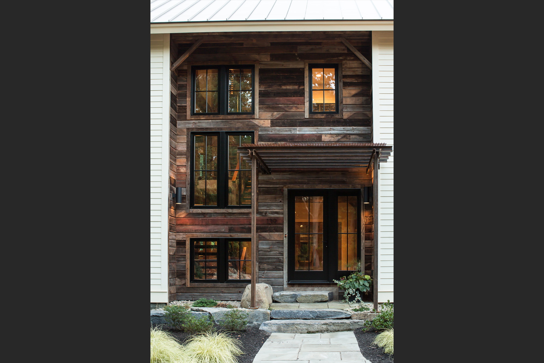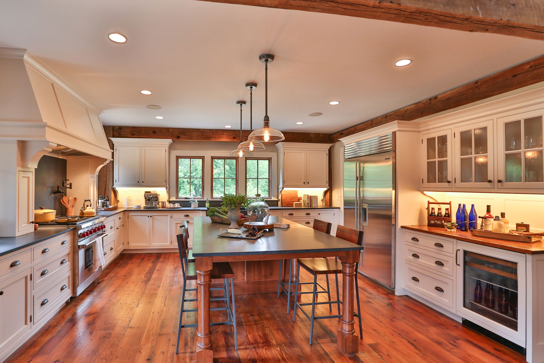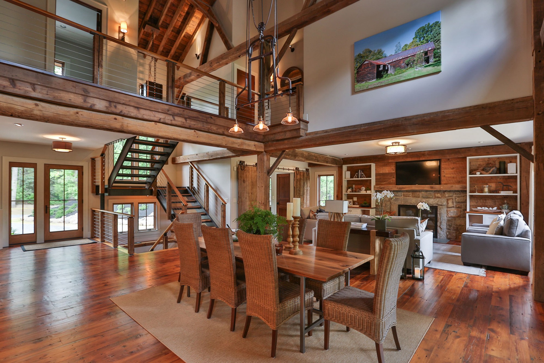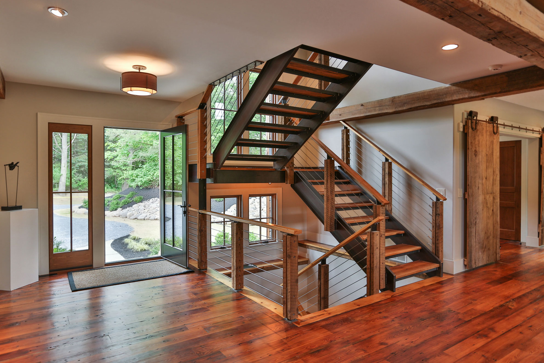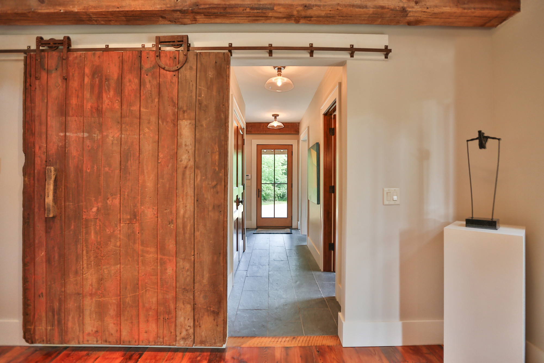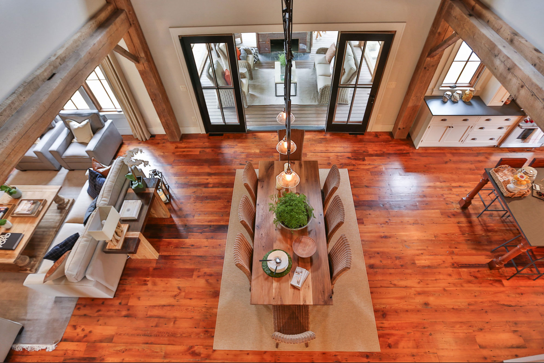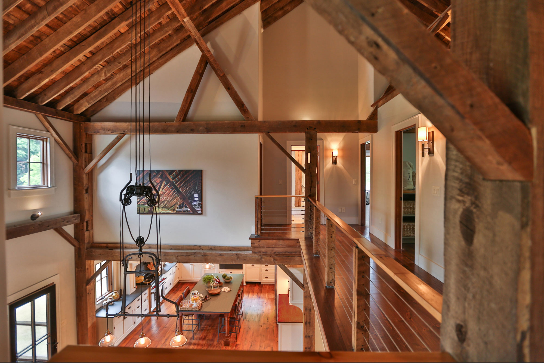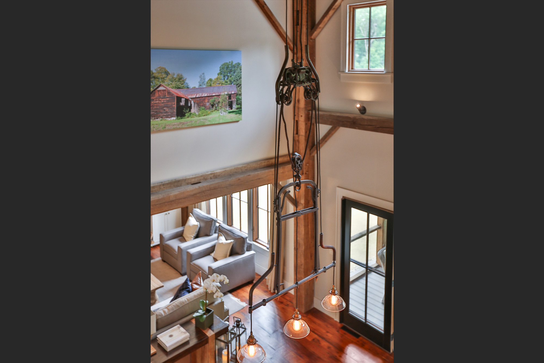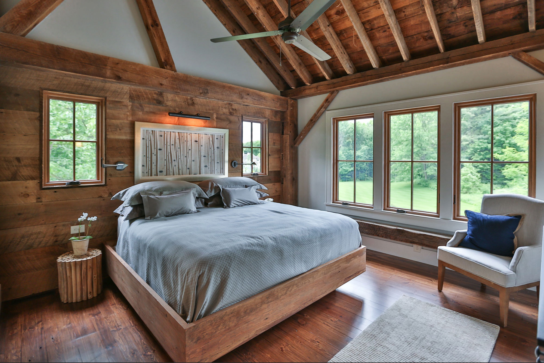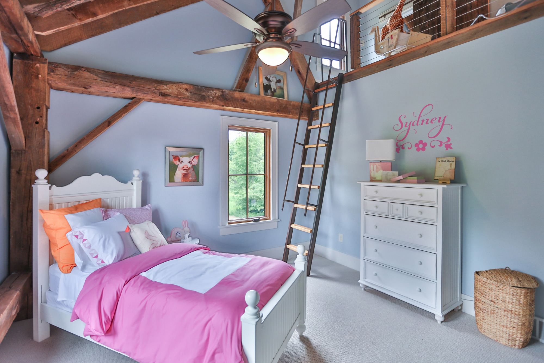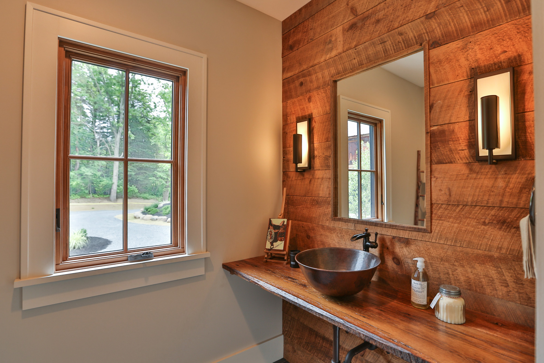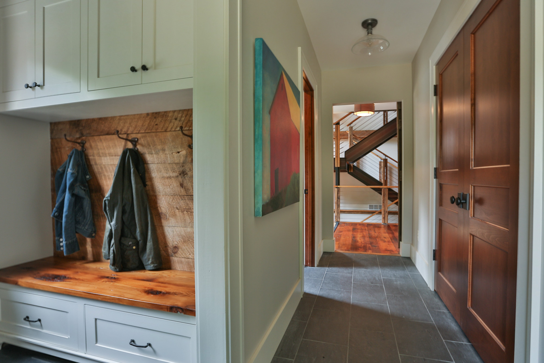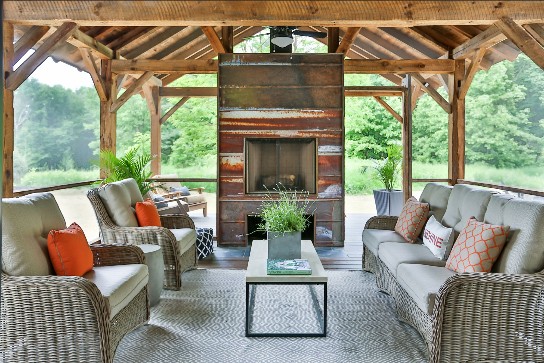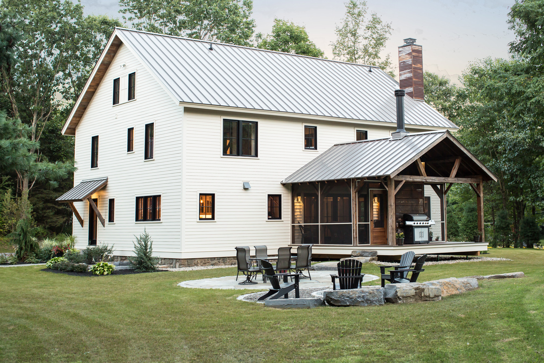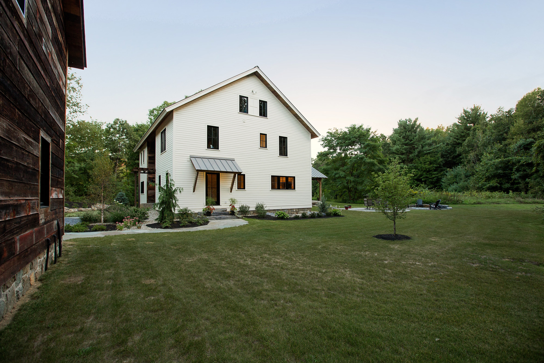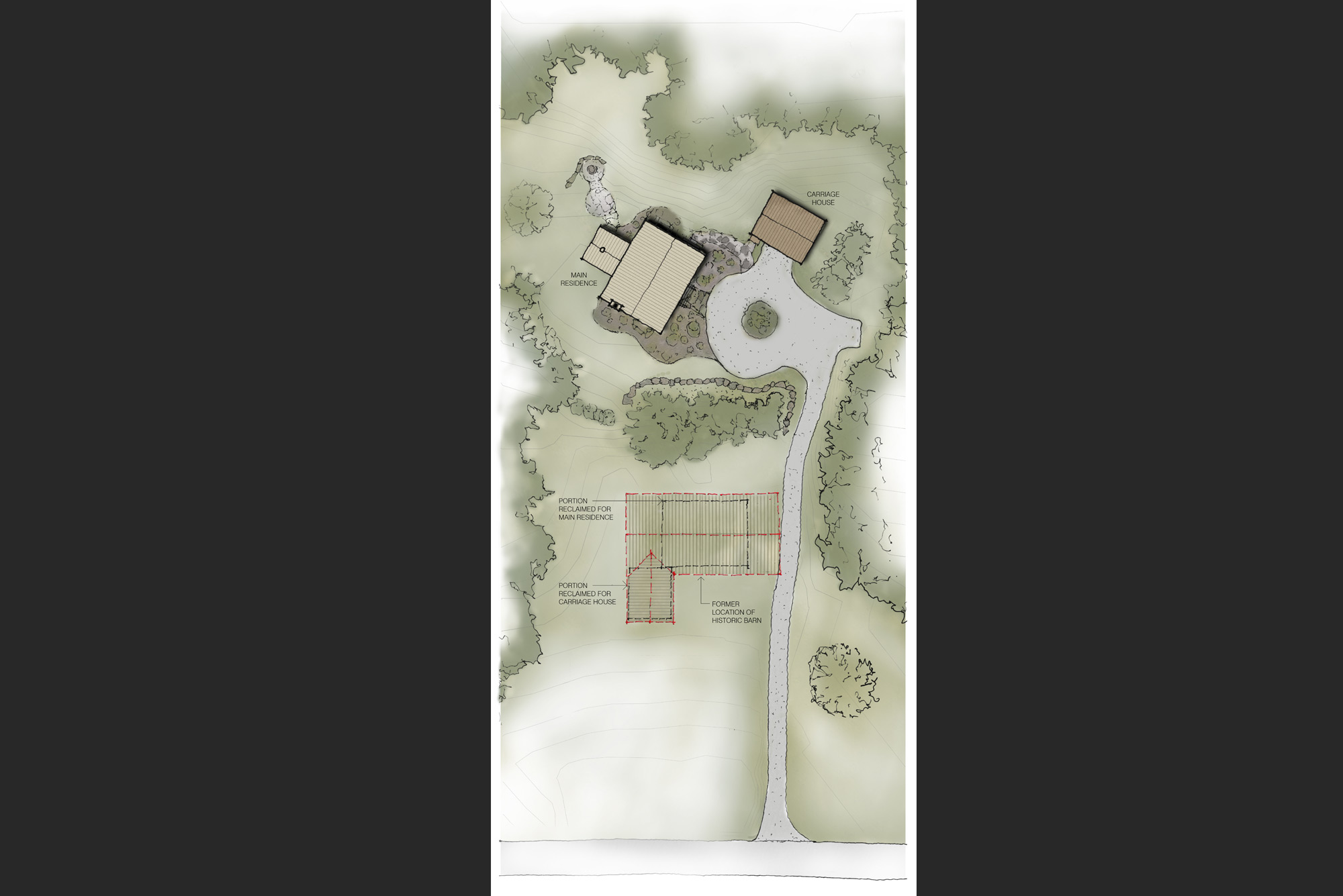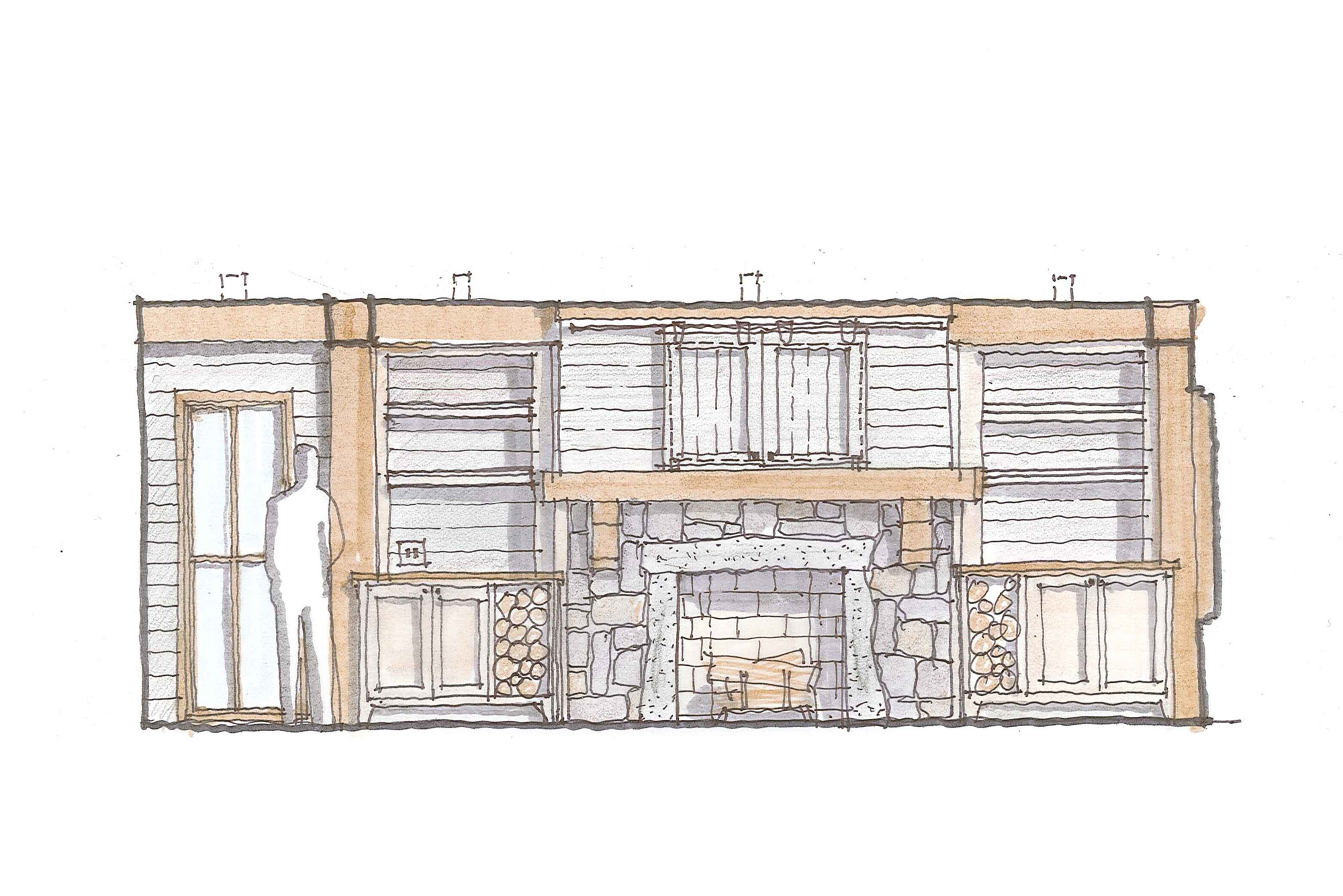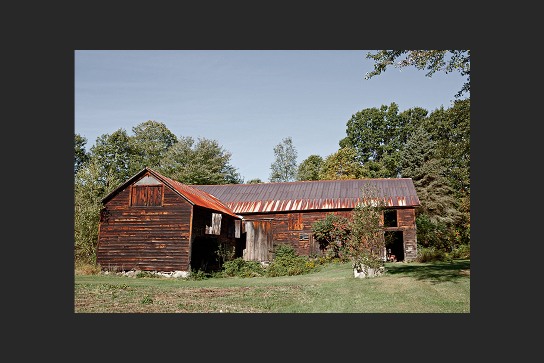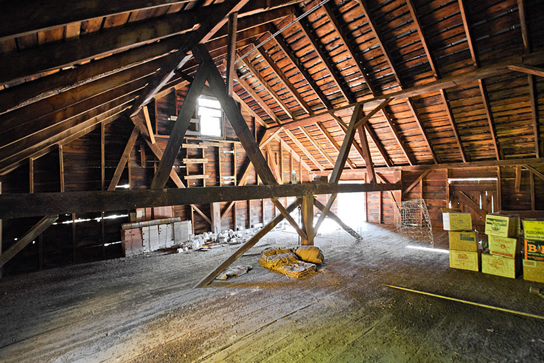Meadowbrook Barn
Reclaimed Barnwood Home
This new home has historic roots. Following an aggressive vision, Balzer and Tuck helped the Meadowbrook Barn homeowners dismantle and relocate an 1880s English threshing barn and reconstruct it as a new residence and detached two-car garage.
The design of the new home respects the simplicity of the original historic farm building while introducing contemporary details. The new structures were nestled into an existing meadow behind mature trees, framing a private gravel arrival court that leads to a recycled steel frame entry arbor.
The existing pegged mortise and tenon timber frame was entirely reused. All original materials from the barn also found a place in the new home, including the metal roofing, wood siding, and wide plank flooring. The historic aesthetic is balanced by modern energy efficiency. The home is insulated with closed cell spray foam and a ZIP system R-sheathing and SIPS panel roof that keeps the existing skip sheathing visible inside the home.
Awards
2014 Honor Award from the AIA Eastern New York
2014 Subzero and Wolf Kitchen Design Regional Winner
2014 Parade of Homes Luxury Home Winner
- Design Award
- Craftsmanship
- Interior Decorating
- Kitchen Award
- Media Technology
- Master Bedroom Suite

