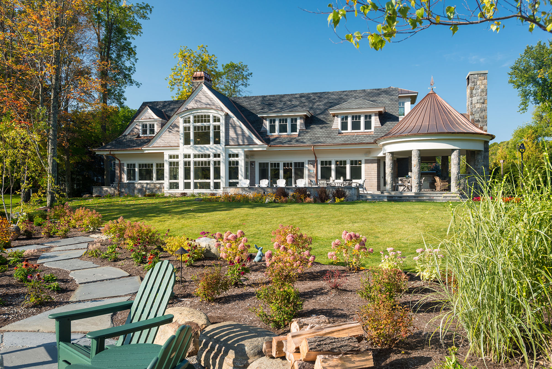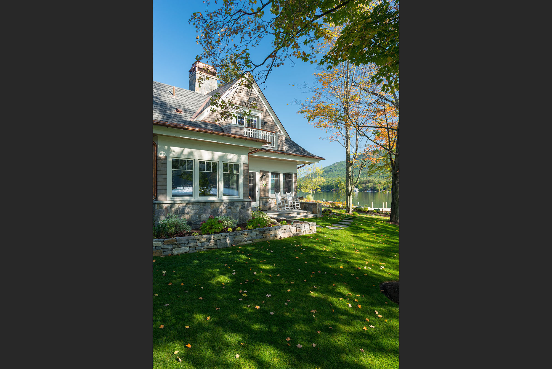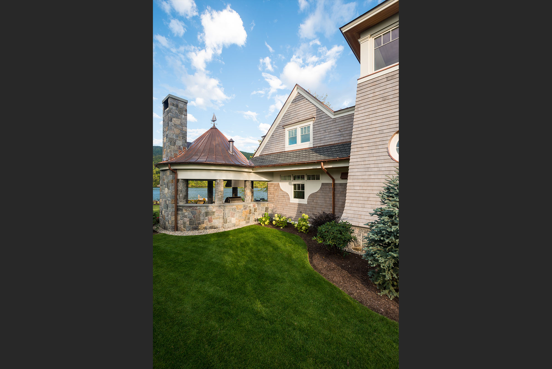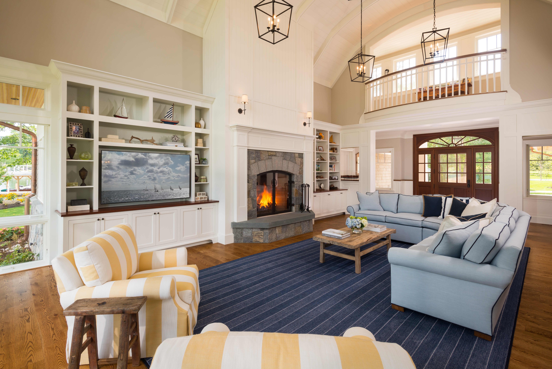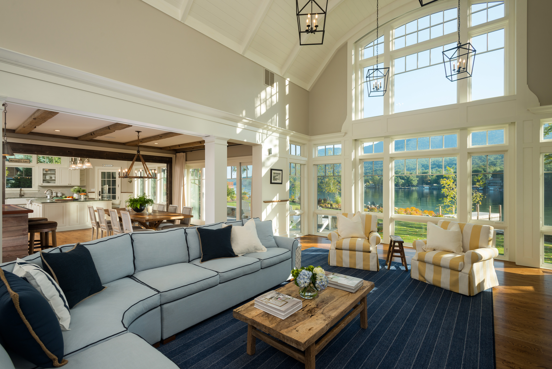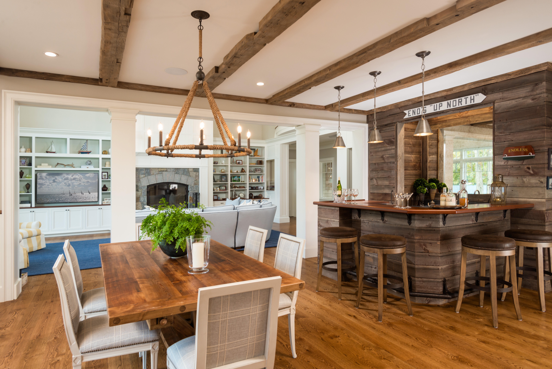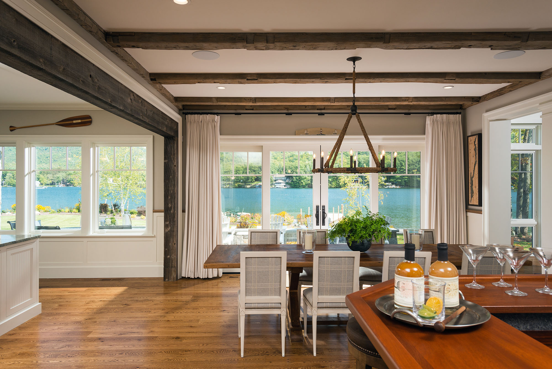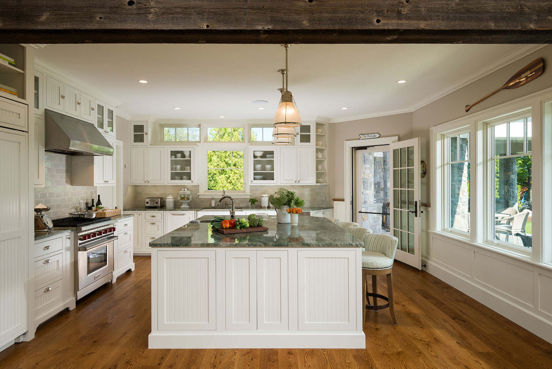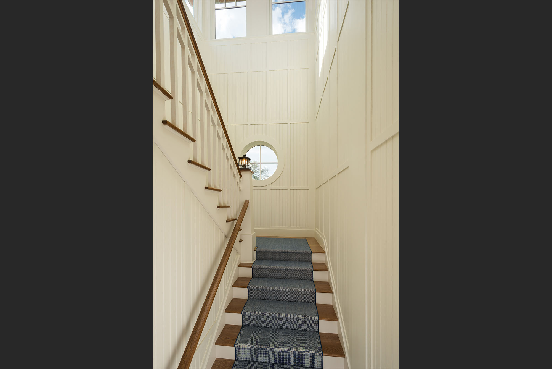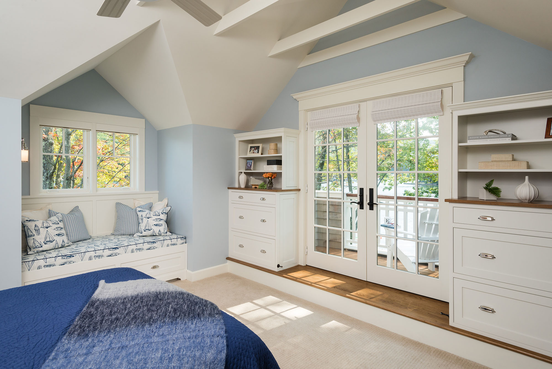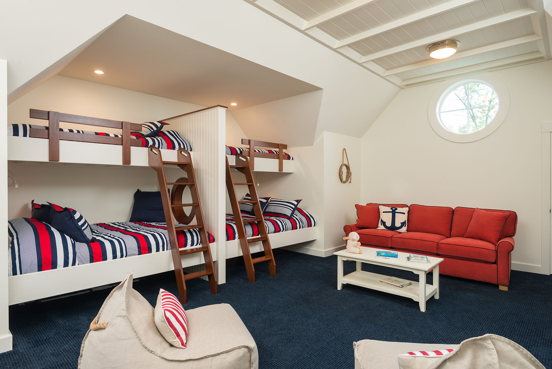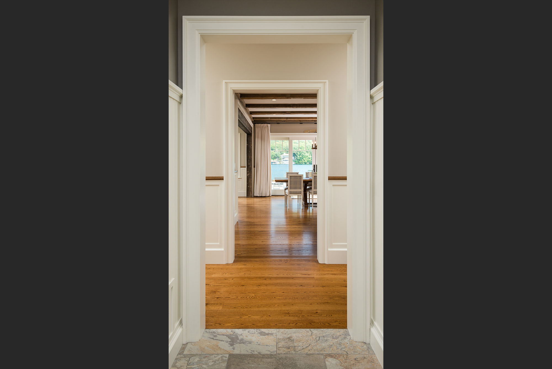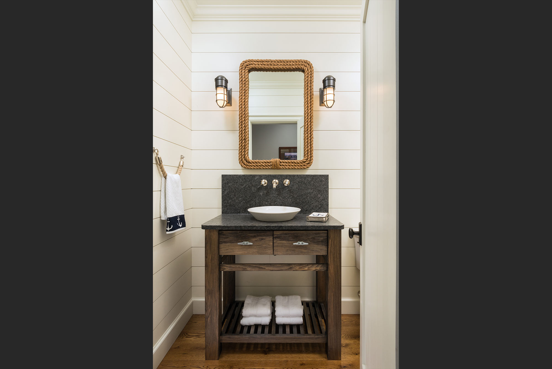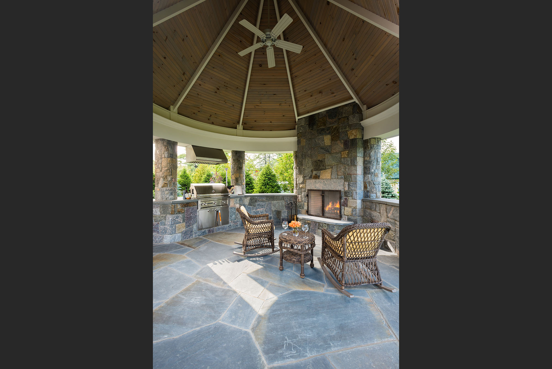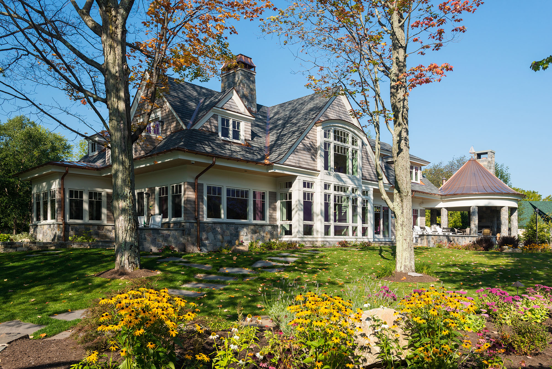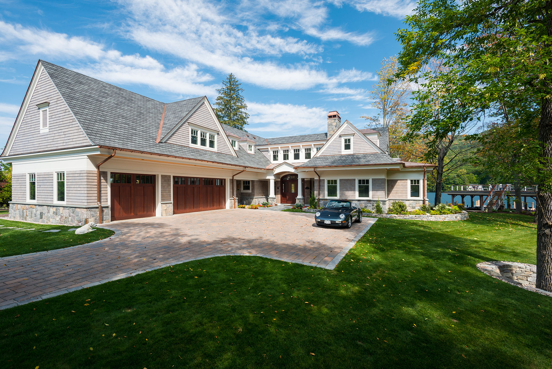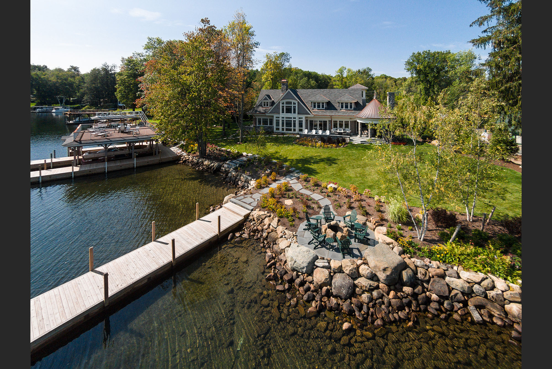Water’s Edge Residence
Water’s Edge
Lake George, NY
The Water’s Edge Residence had been a summer cottage for more than 30 years, composed of two main houses, a guest cottage and a detached garage. With consolidation in mind, the homeowners were looking for options that would provide enough space for extended family and friends under a single roof, without over-crowding their beloved lakeside community.
Working with the homeowners, Balzer and Tuck created a design reminiscent of traditional New England coastal homes. The feature space is a barrel-vaulted family room with grand windows to frame views of the lake and distant mountains. A two-story stair tower anchors the main gallery space and acts as a beacon for late-night cruises on the lake. The new ground-floor master bedroom is situated in nearly the identical place as their original cottage, preserving the all-important connection back to their reconstructed timber-framed boathouse.

