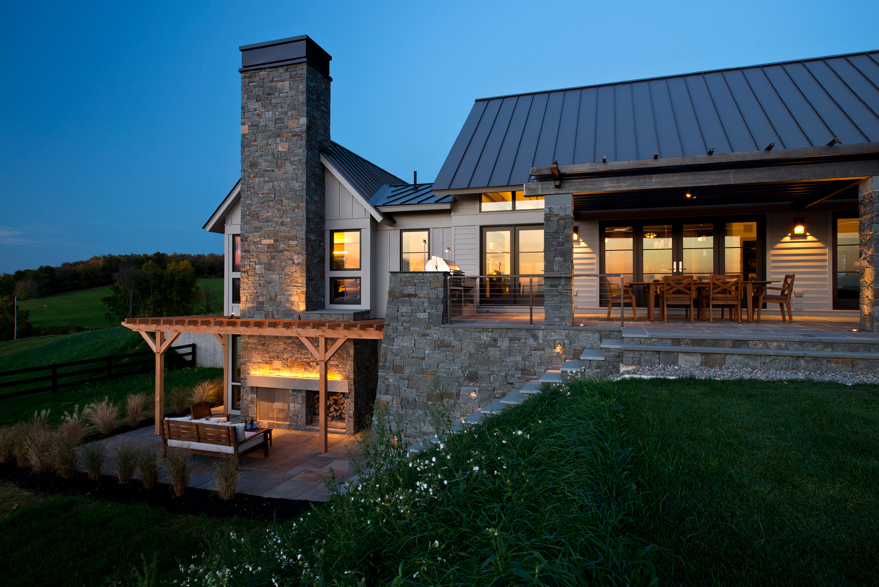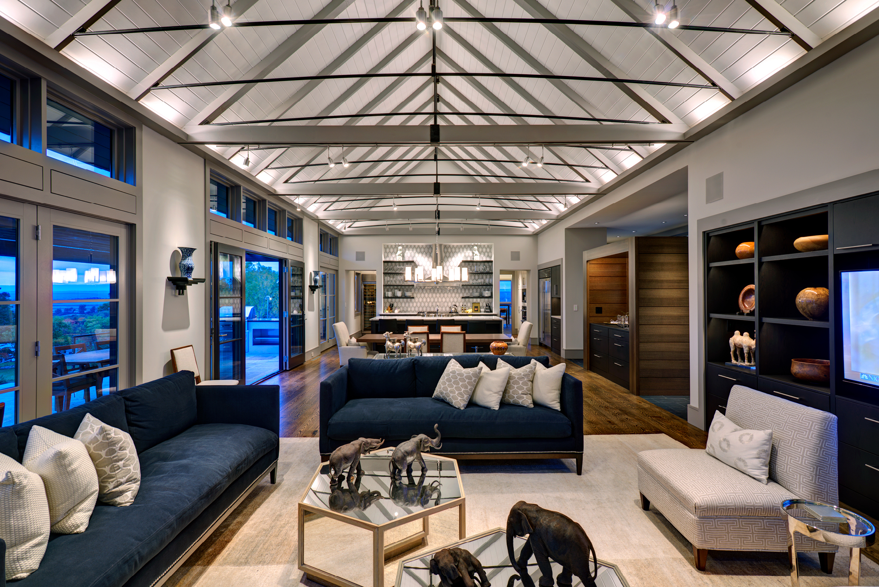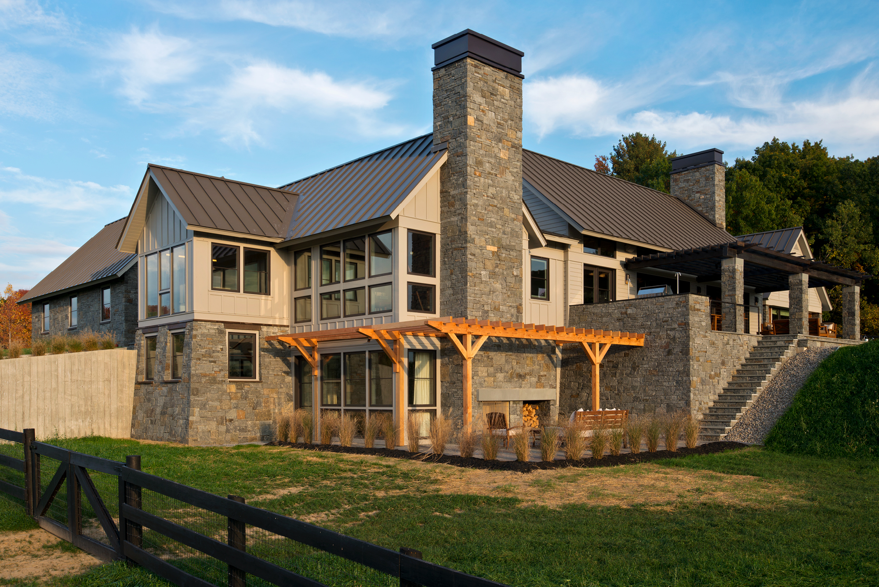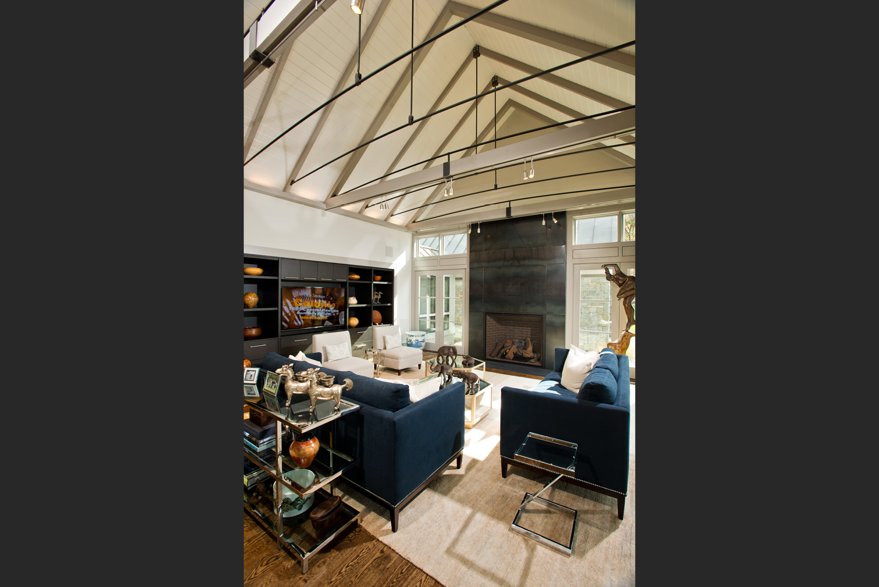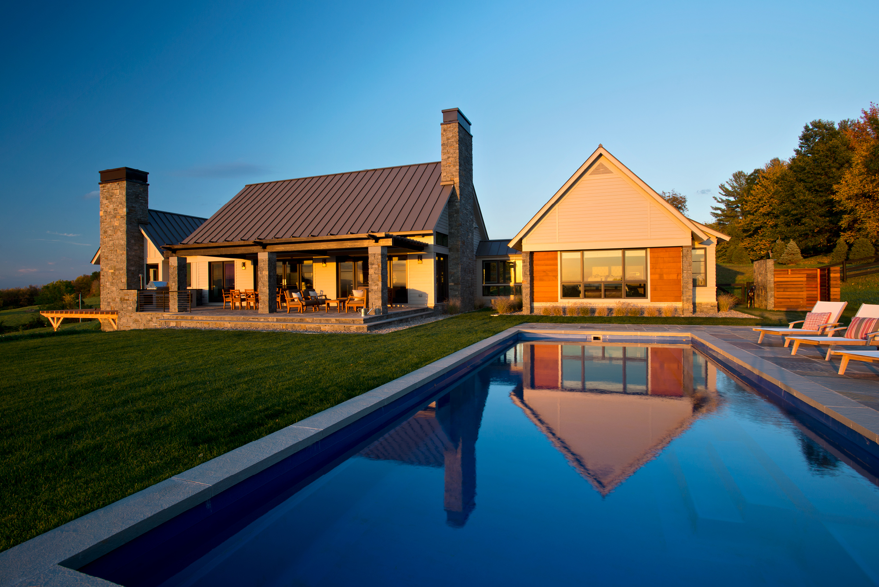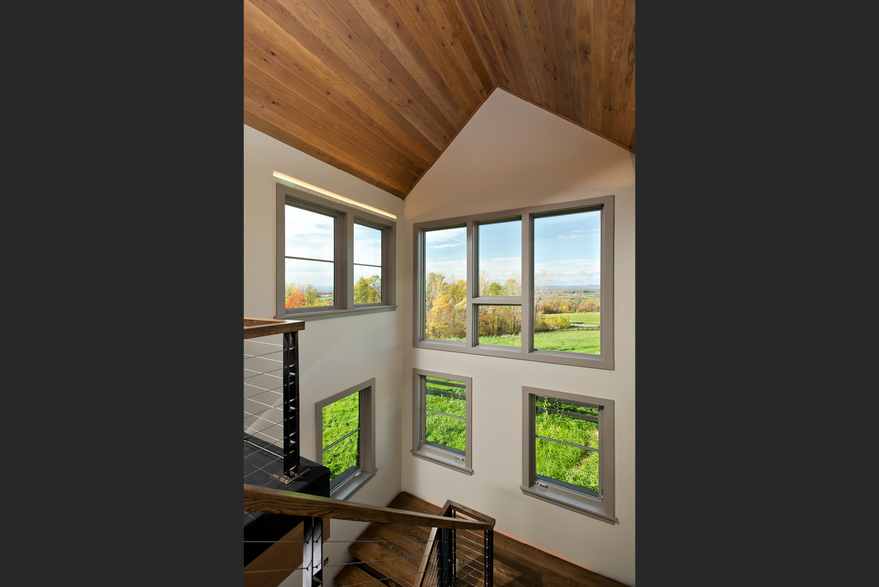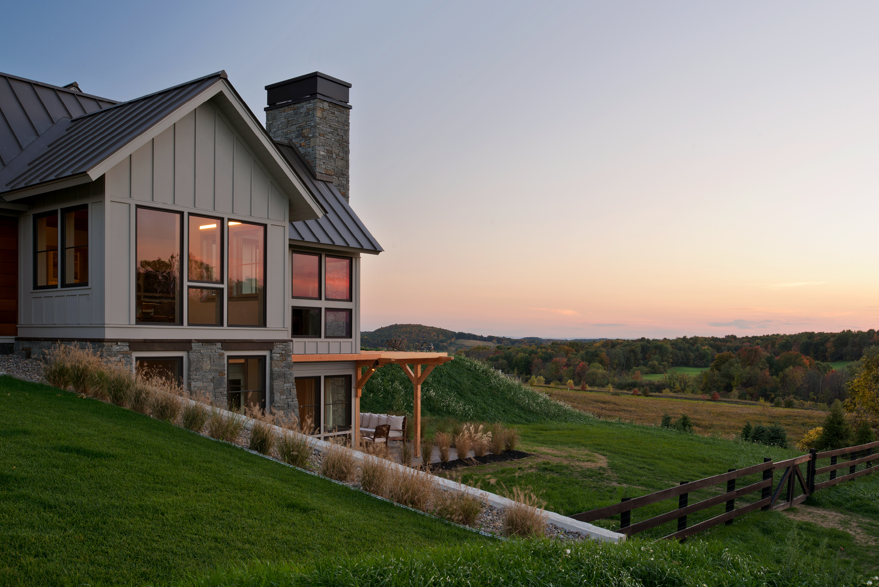Skyfall
Contemporary Home Design, Saratoga Springs
In 2013, the Cutting-Millers had found a property above Saratoga Lake where they’d envisioned building a home that was both classy and comfortable, artistic and natural, public and private. But above all, it needed to be a custom design that honored the landscape, highlighted their extensive art collection, allowed for stylish entertaining, and felt like ‘them’.
“Skyfall” came to life as the Balzer and Tuck team worked with the Cutting-Millers to blend traditional New England architecture with modern elements and open living.
They understood us. They listened to us. When they showed us the designs we looked at each other and said, “Oh my God. You nailed it.” – Richard and Stephen Cutting-Miller, Owners
Inspired by the property’s panoramic views of the southern Adirondacks, Skyfall features over 1,000 square feet of windows and glass doors. Carefully positioned in the landscape, Balzer and Tuck ensured the sun would never be in the wrong place and natural light would unify the home as it flowed through the open riser steel and oak stairway, from one space into another.
To celebrate the Cutting-Miller’s art collection, the floor plan and primary circulation were planned around a central gallery space. Emanating out from the gallery is a natural progression of privacy from an open living space and staircase to a reading room, and lastly a master suite.
Outside, stone veneer, cedar siding, and a standing seam metal roof were selected to reinforce a connection with the site and region. Further uniting the property, a detached three-car garage is lined with reclaimed hemlock wood.
Modern structural elements and a unique insulated glazing system help protect west-facing walls from the heat of the sun. geothermal heat pump and solar hot water system further enhance the comfort of the home.
The home was a symbolic coming together for us. Balzer and Tuck helped lead a deeply personal and meaningful experience. – Richard and Stephen Cutting-Miller
Awards
2014 Showcase of Homes Awards
Luxury Home Winner
- Landscaping
- Workmanship
- Best Master Bath
- Exterior Design
- Interior Decorating
- Best Kitchen
- Interior Floor Plan
- Technology
2014 Capital Region Builders and Remodelers Association
Best in Building Awards
- Best Leading Edge New Home
- Best Bathroom

