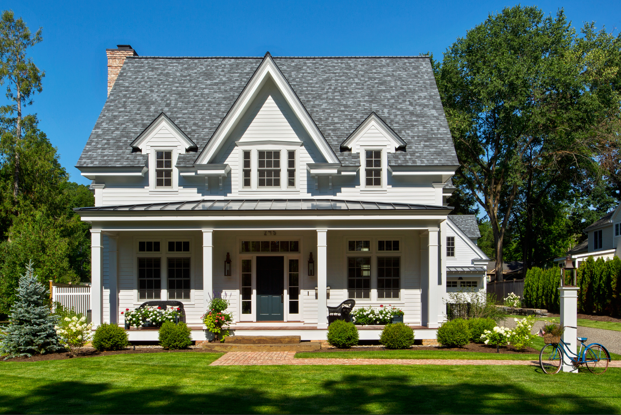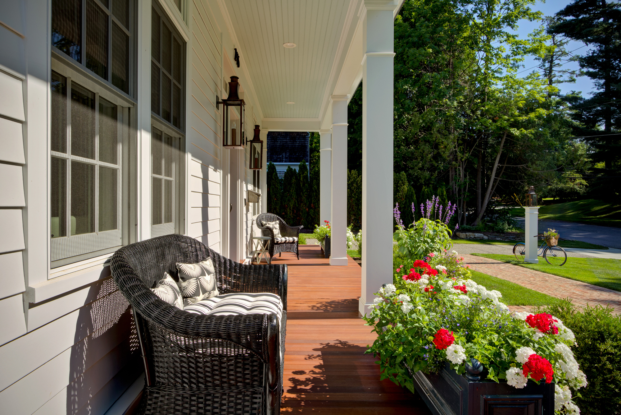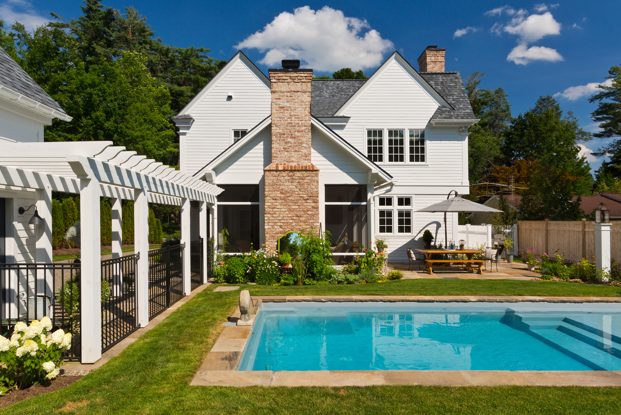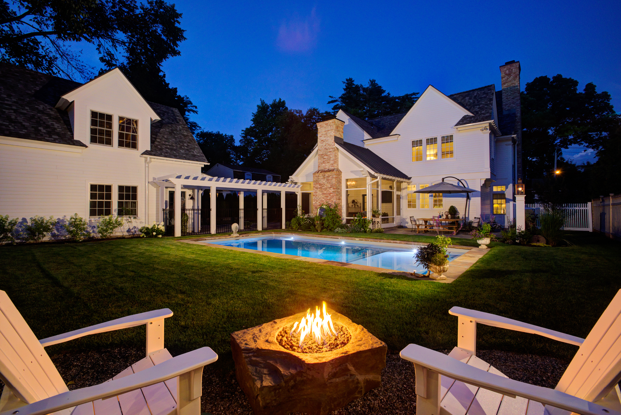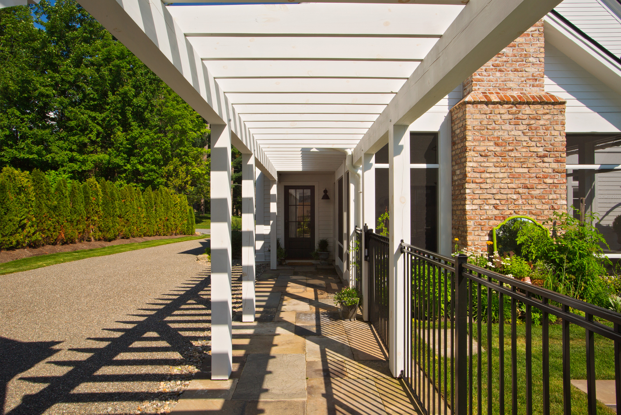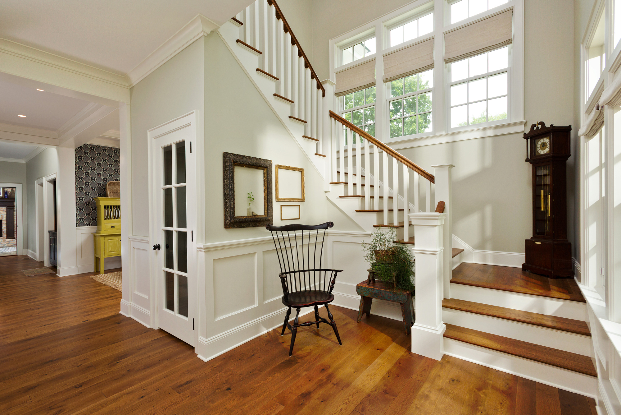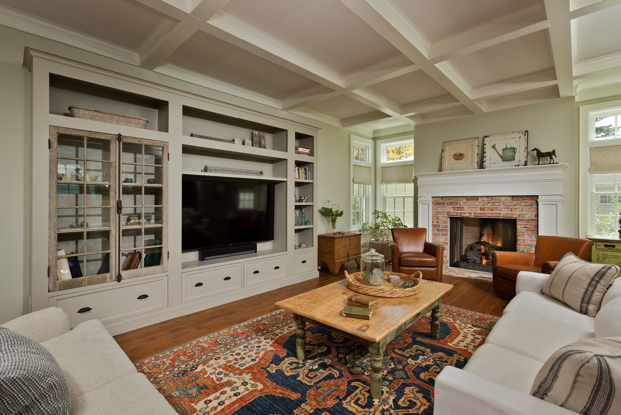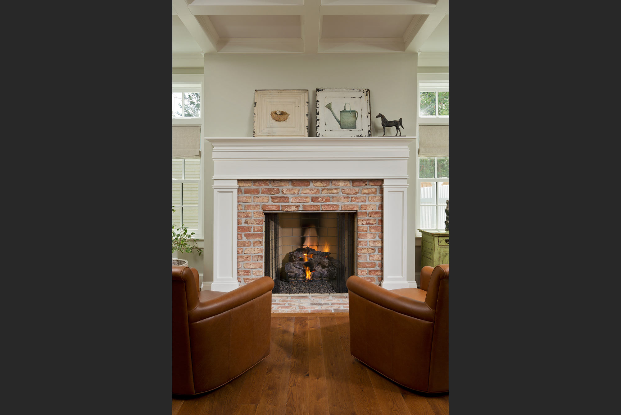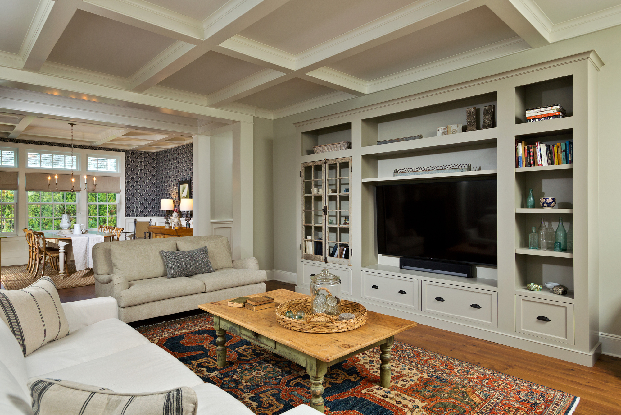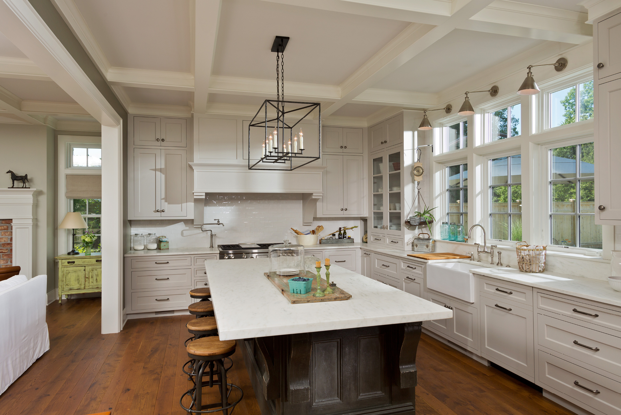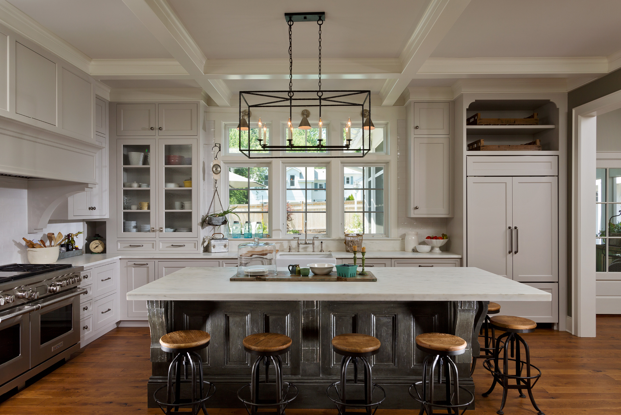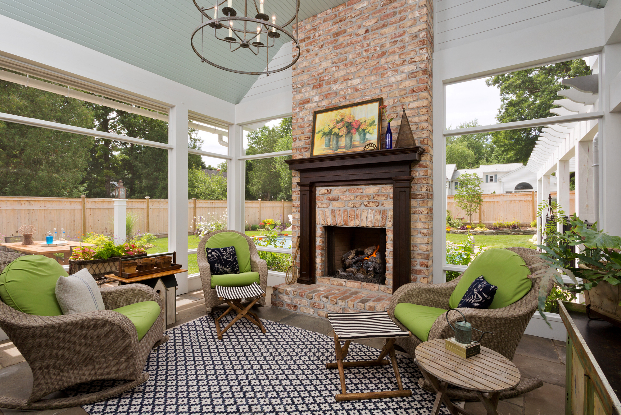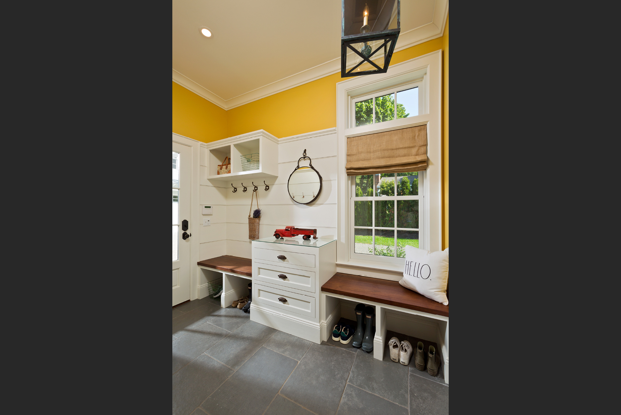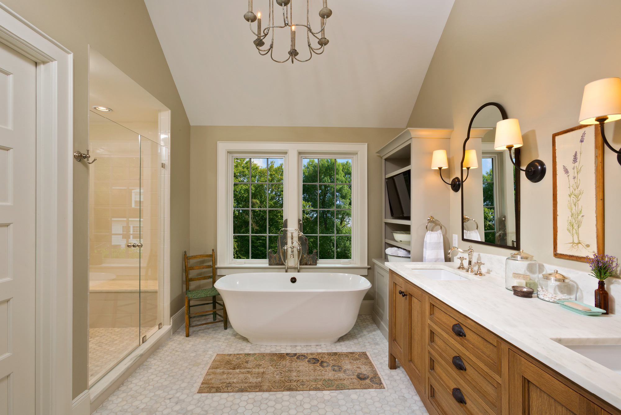Woodlawn Residence
Woodlawn Residence
Nestled within the historic North Broadway neighborhood, this home maximizes the utility of its narrow lot. Positioning the main residence at the southeast corner of the parcel allowed for locating the driveway and detached garage along the north. The result is a sizable sun-filled rear yard with a private stone-lined pool. The western most edge of the yard contains a granite firepit that was carved from stone excavated from the property during construction.
Inspired by traditional farmhouses of the northeast, this home combines simple forms and clean lines into an elegant massing in keeping with the neighborhood. A large covered front porch provides a welcoming transition between public sidewalk and private interior. The sense of privacy is reinforced through the central entry foyer and adjacent stair hall which act as a buffer between guests arrival and the family gathering spaces beyond.
“BTA has a process that takes what can be an overwhelming task and translates it into manageable steps. They asked the right questions and did a great job listening. We can’t thank them enough for their expertise and patience harvesting the vision of our dream home. The final product is a beautiful home that exceeded our expectations.” -Heather & Eric LaCoppola, Owners
The heart of this home is an open Living and Dining space, flanked by a large chef’s kitchen that overlooks the rear yard. A vaulted screen porch anchors the primary circulation core of the home with a wood burning fireplace clad in reclaimed brick, further reinforcing this home’s connection with its historic neighborhood. Working with the homeowners and builder, Balzer & Tuck developed a design unique to this home. The character and style of the owners can be seen throughout the property, from the steeply sloped gable dormer to the kitchen island built of salvaged doors.

