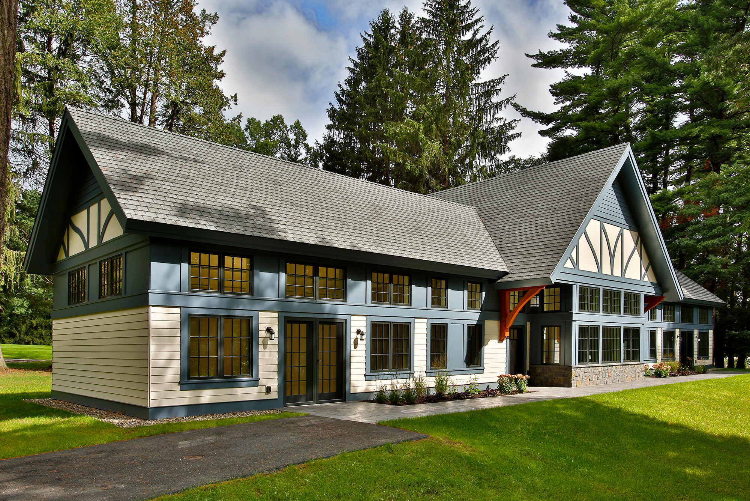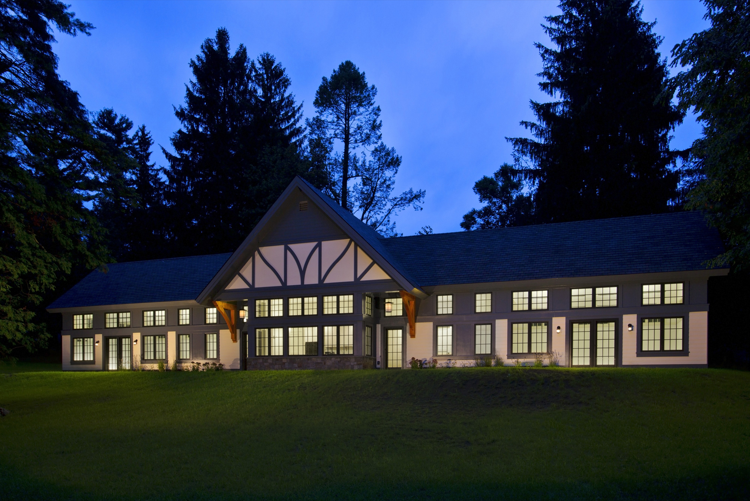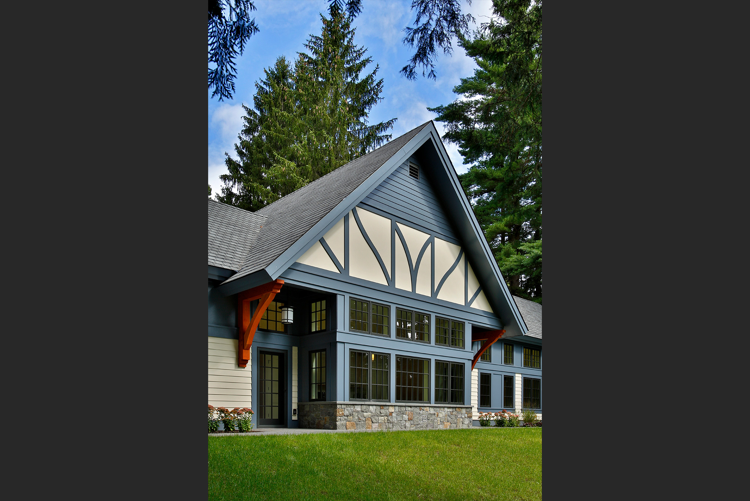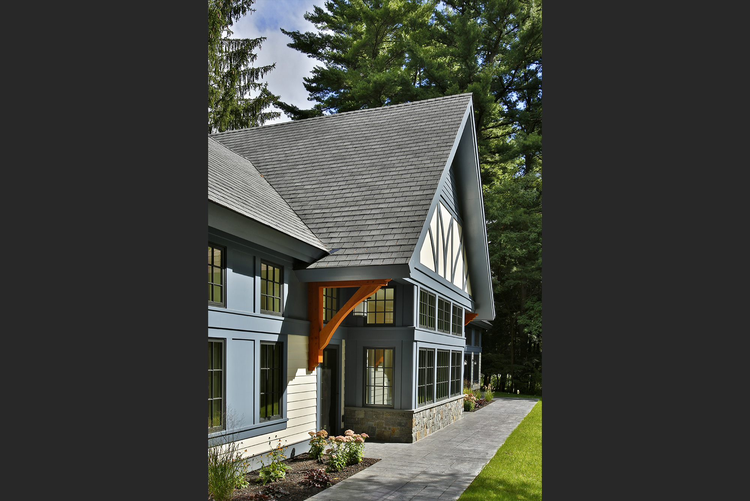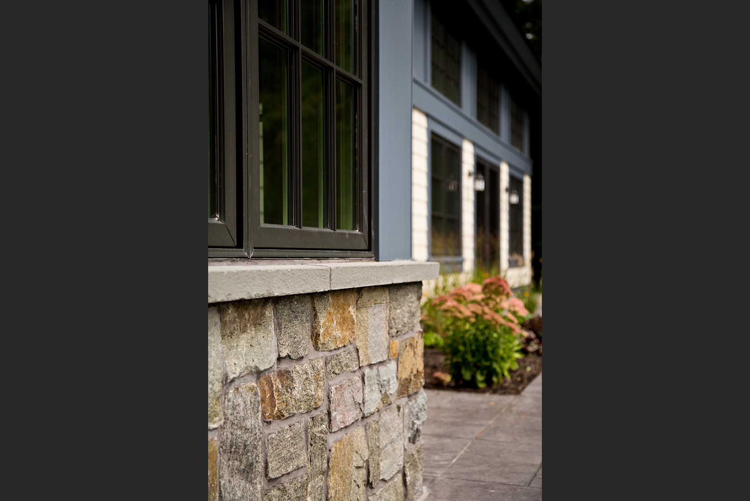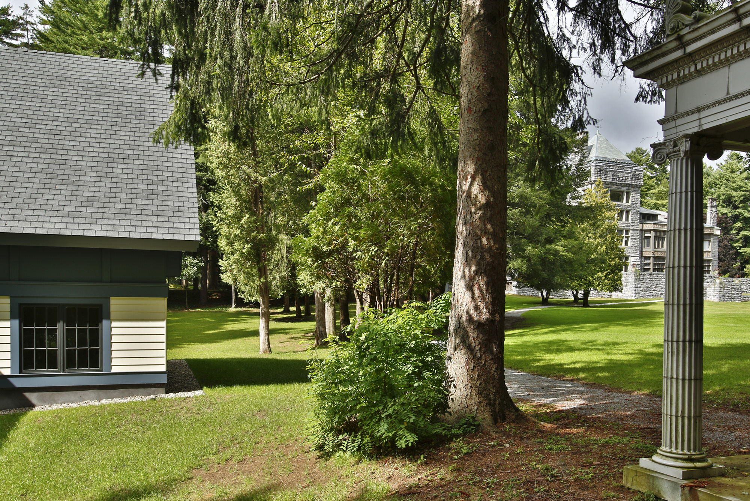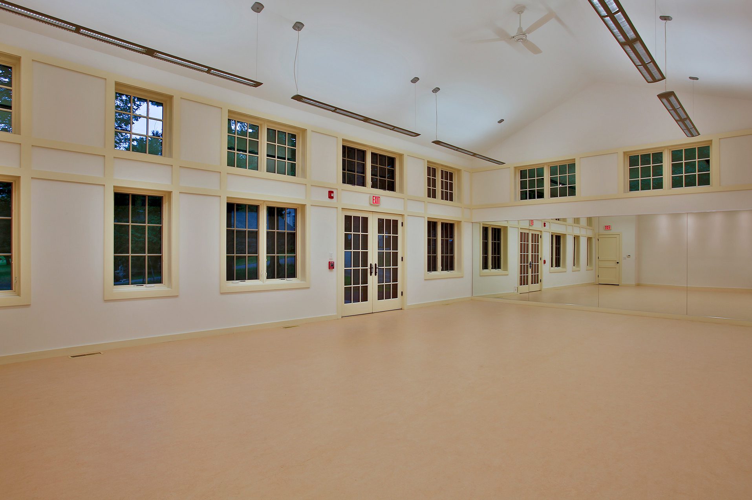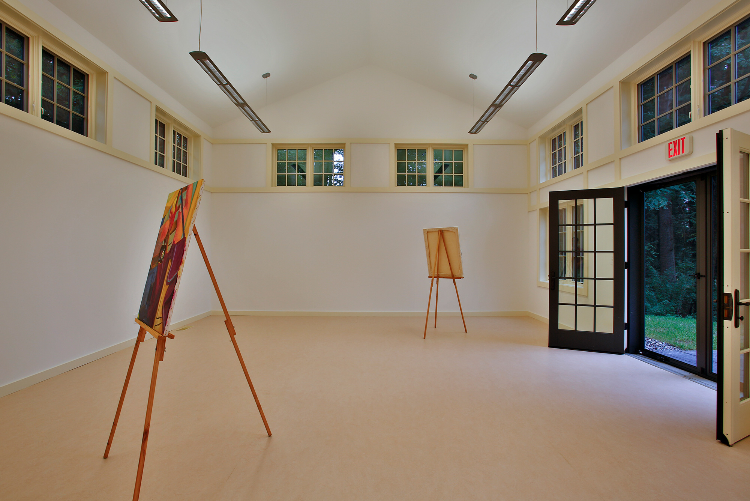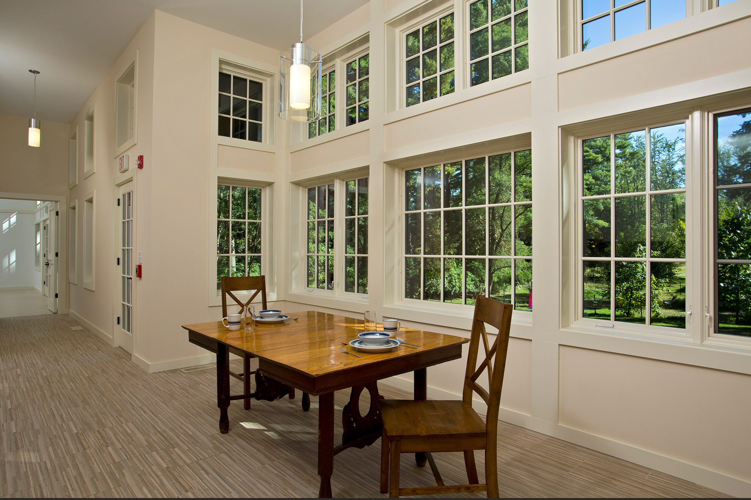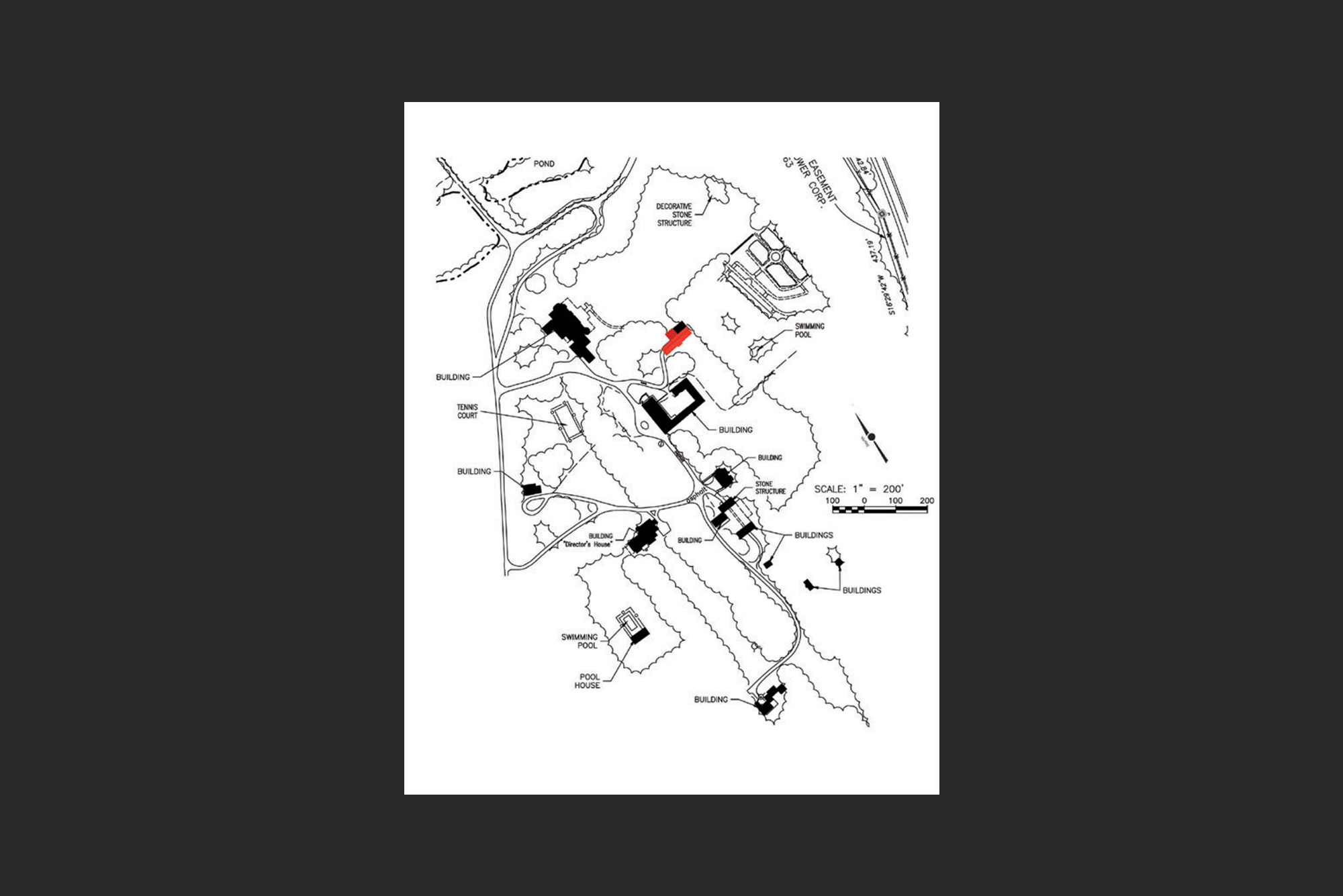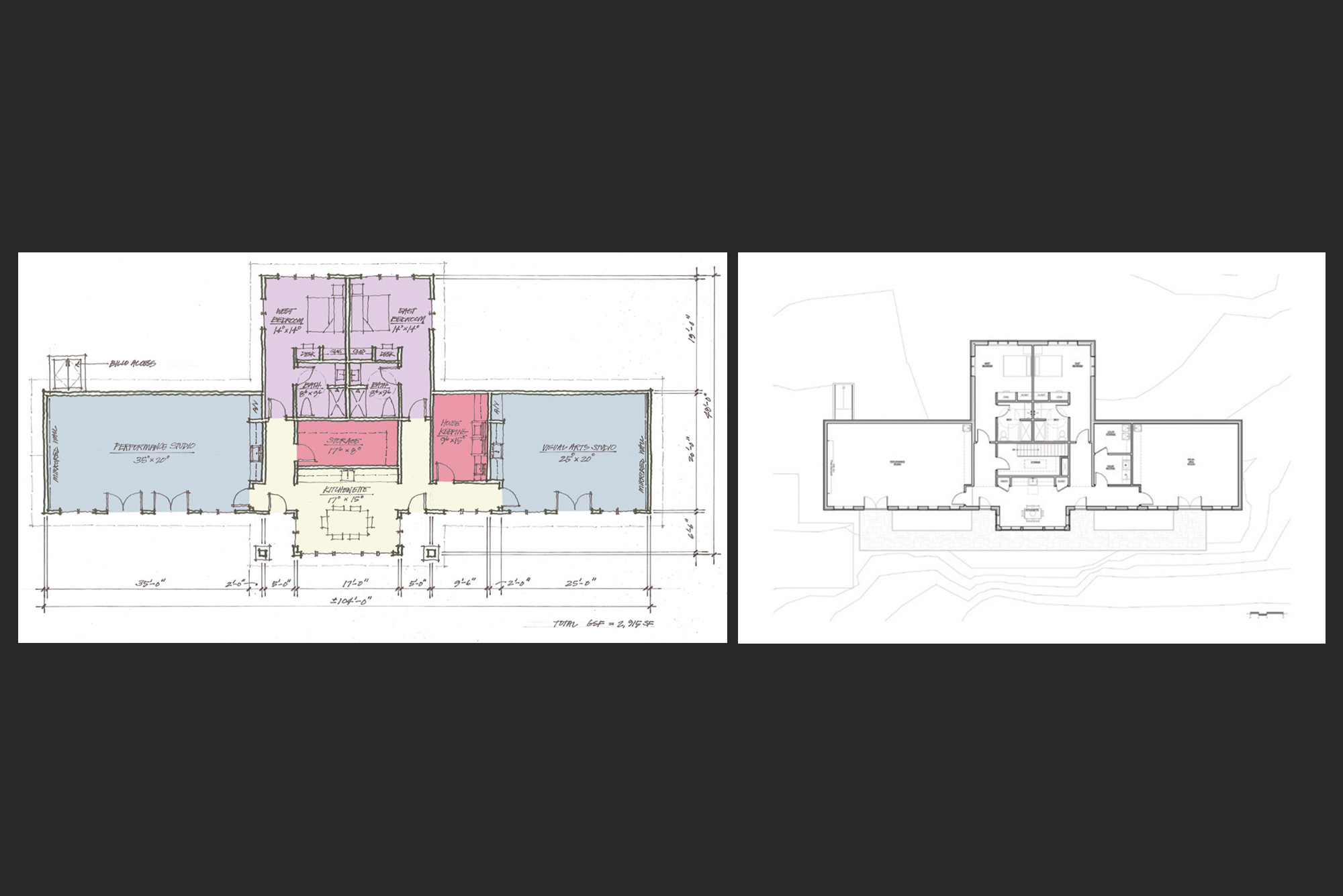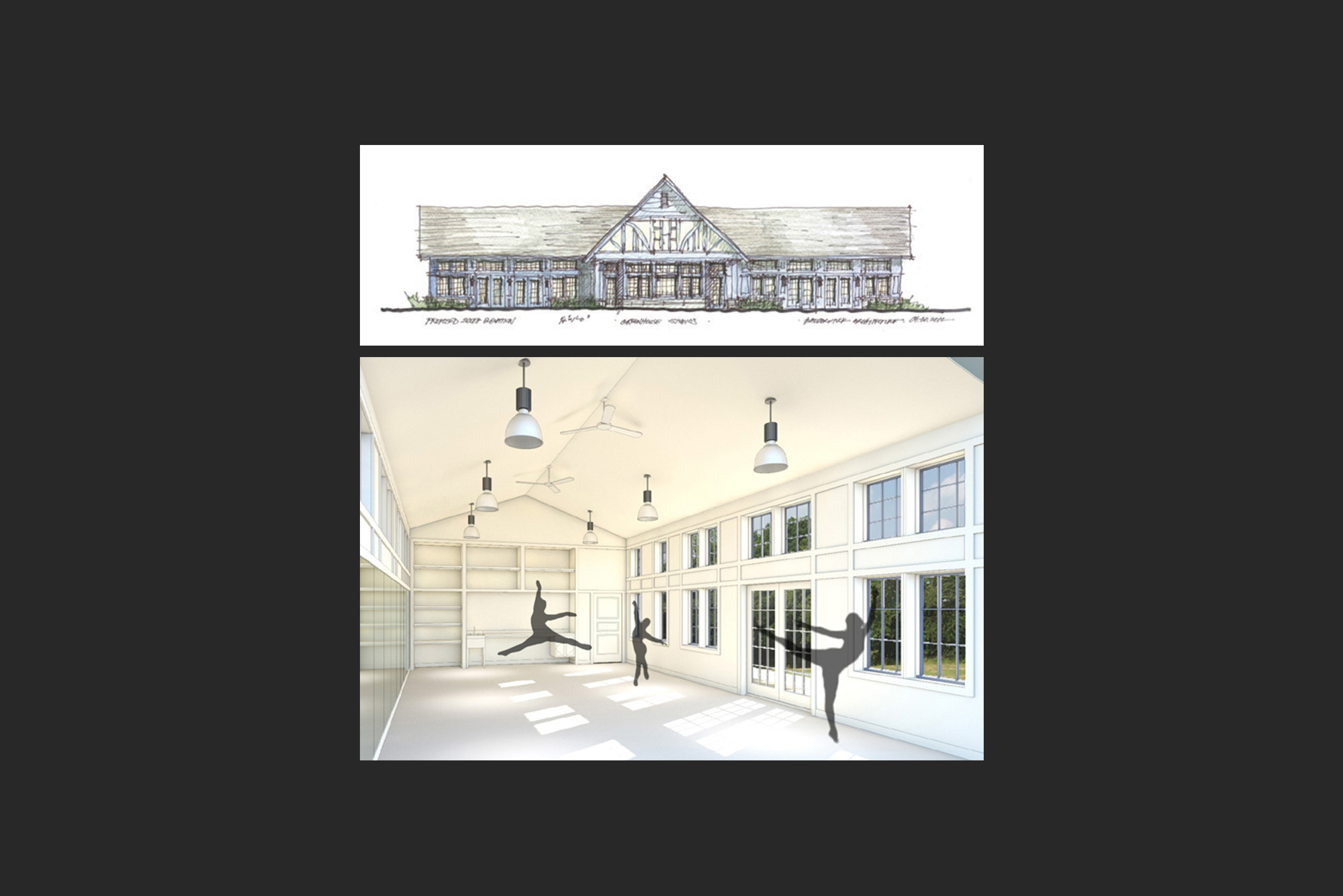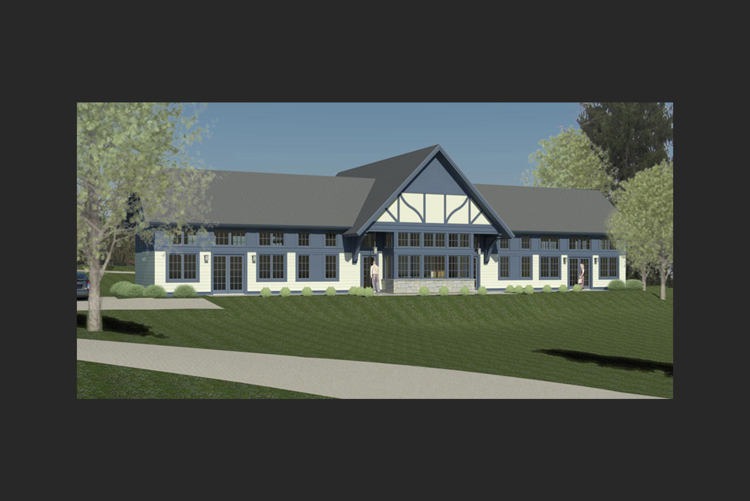Yaddo Greenhouse Studios
Historic Campus Architectural Design
Since 1900, Yaddo has been a private retreat for select artists to work uninterrupted in a supportive community. The Greenhouse Studios are the first purpose-built addition for choreographers on the campus and support Yaddo’s mission of providing residential spaces that encourage creativity.
“Any project at Yaddo requires incredible thoughtfulness, historical research and great care – there’s so much to juggle given the property’s national importance and the role it plays in the life of the local community. Balzer & Tuck struck that balance beautifully and were a pleasure to work with at every stage.” – Elaina Richardson, President, Yaddo
Key Challenges and Solutions
- The single-story, 2,900-square-foot-building houses two large studio spaces for the practice of visual and performing arts as well as living quarters for the respective artists.
- Placed in a secluded area of the property, the studios welcome abundant natural light and give the artists a private experience within the beauty of the wooded environment.
- Paying homage to the Tudor style of the surrounding campus, the new building further extends the artist community in both style and function.
- The Greenhouse Studios are universally accessible, exceed the strictest energy code requirements and incorporate low maintenance materials.
“Our new Greenhouse Studios, which include our first ever purpose-built space for choreographers, have received raves from the artists who have lived and worked there. The project ran smoothly and Balzer & Tuck were there for us every step of the way – it was our first new building in many decades and we couldn’t be more pleased with the result!” – Shane Cassidy, Facilities Manager, Yaddo
Related Projects

