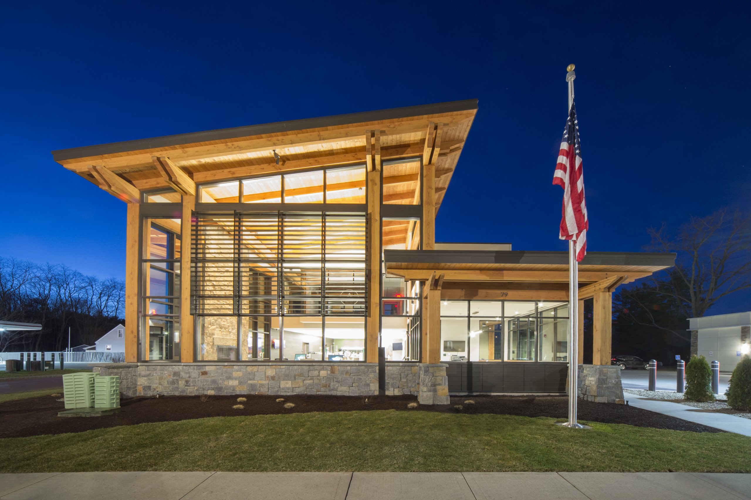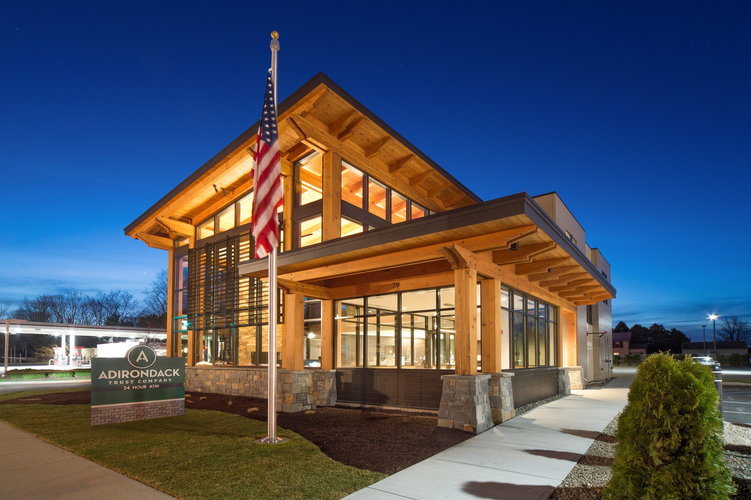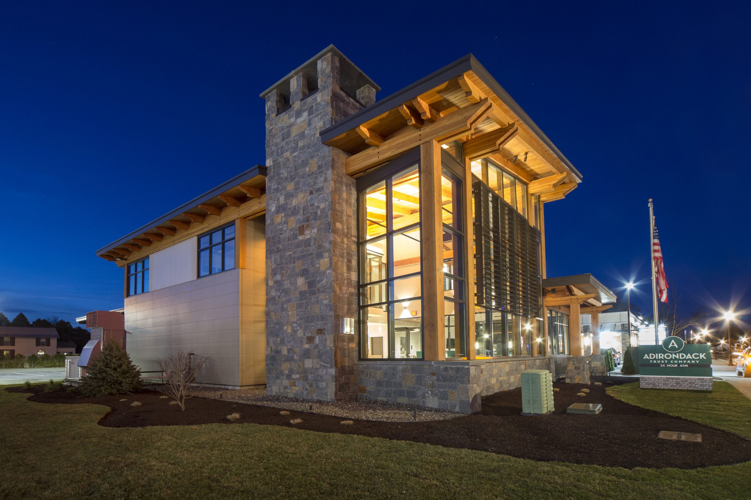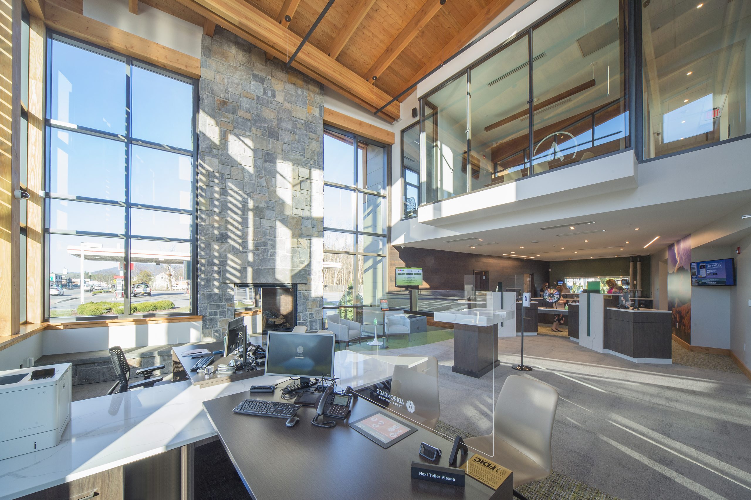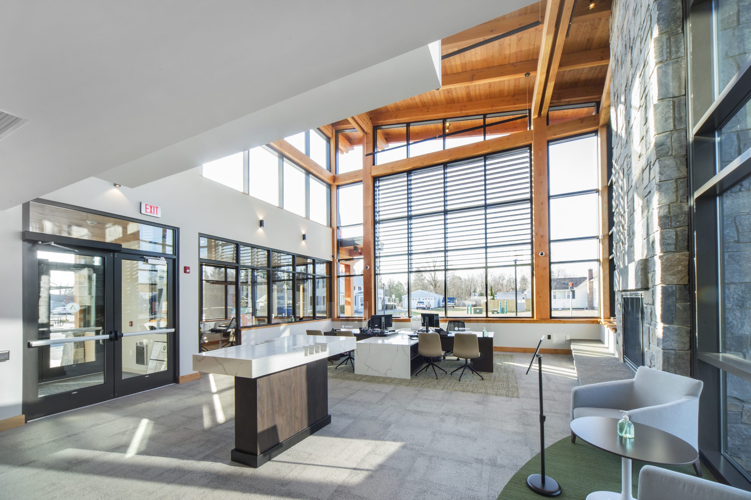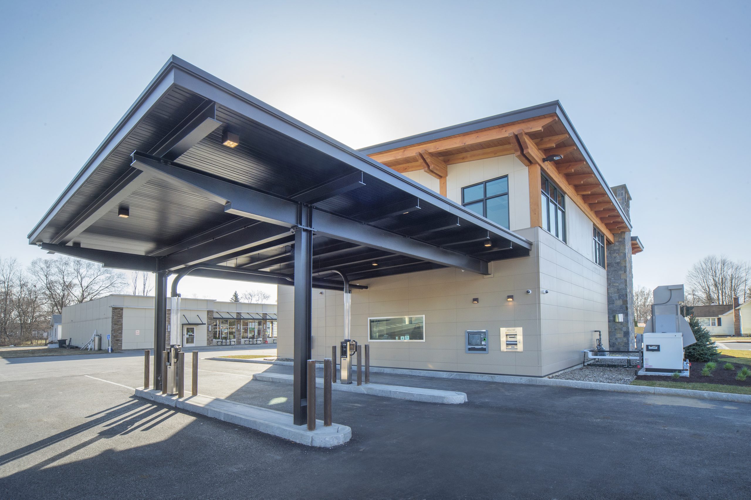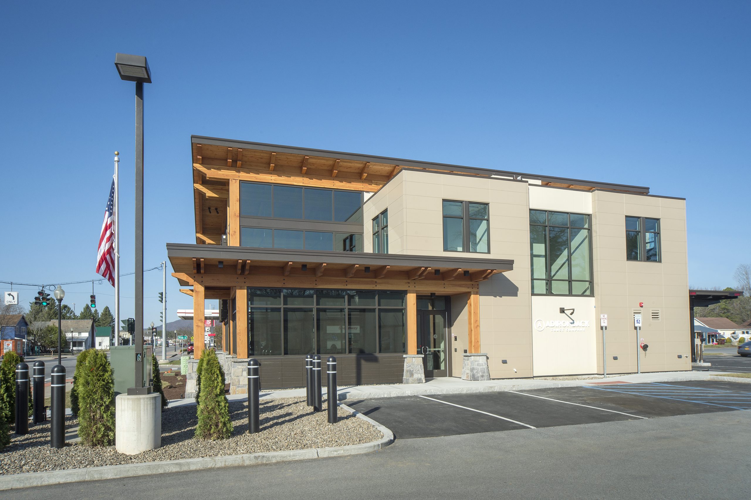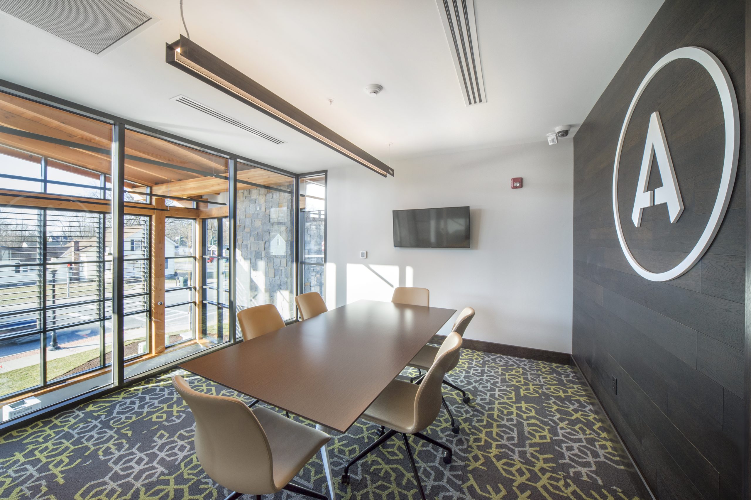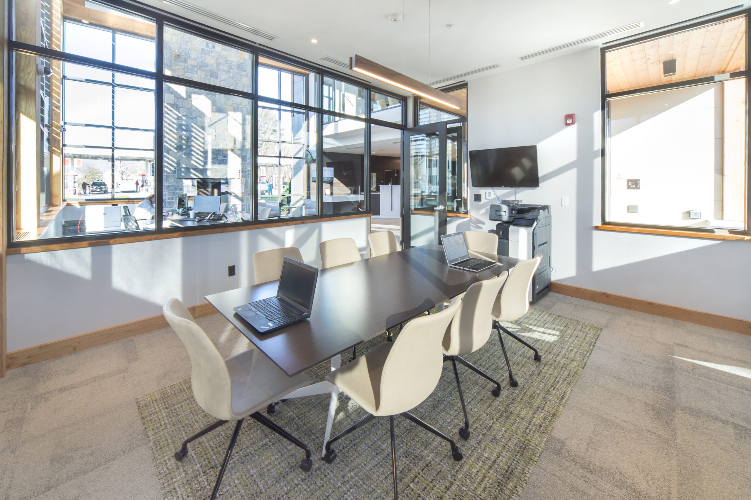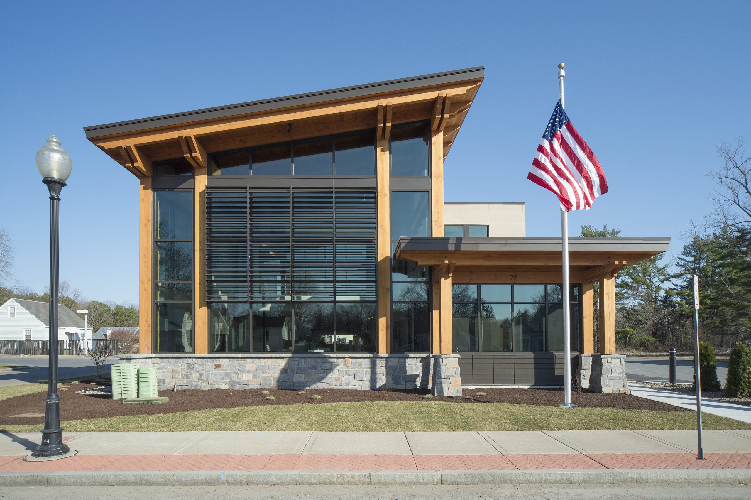Adirondack Trust Bank
Gateway to the Adirondacks
The Owners of the Adirondack Trust Bank’s vision for this project was to blend traditional Adirondack design with their progressive business philosophy. Two building design priorities were identified: accessibility to customers and passive security through visibility.
The existing site conditions lead to a solution that located the open Manager’s workstations to the south, adjacent to the entry lobby and providing clear visual connection through the teller stations to the drive through services at the north. This layering of spaces created a progression of decreasing occupant loads which informed the building’s parti; the plan is narrowest at the most secure north end of the building and opens as it works south to the public zones, symbolizing their open approach to business.
The progression of secure to open spaces is reinforced in the build-ing’s form where a two-story mono-pitched roof protects walls
of glass enclosing the manager’s stations and public lobby. Walls become more solid as the building program becomes more secure. A mix of heavy timber and locally quarried stone relate to regional Adirondack camps while the aluminum and glass curtainwalls and painted fiber cement siding reference more contemporary buildings.

