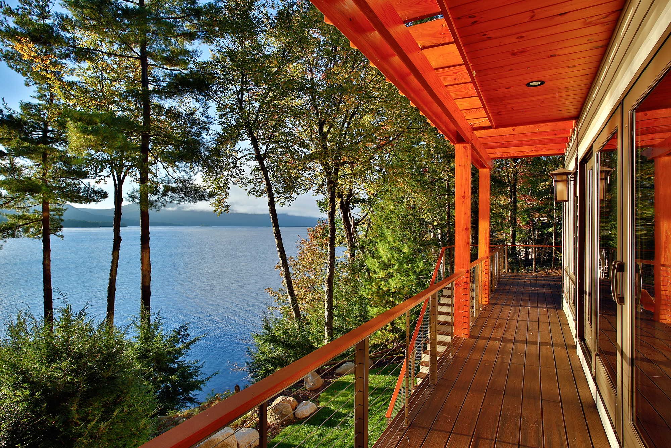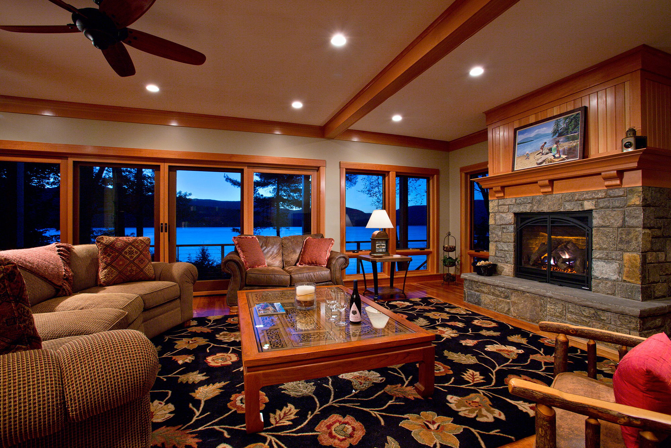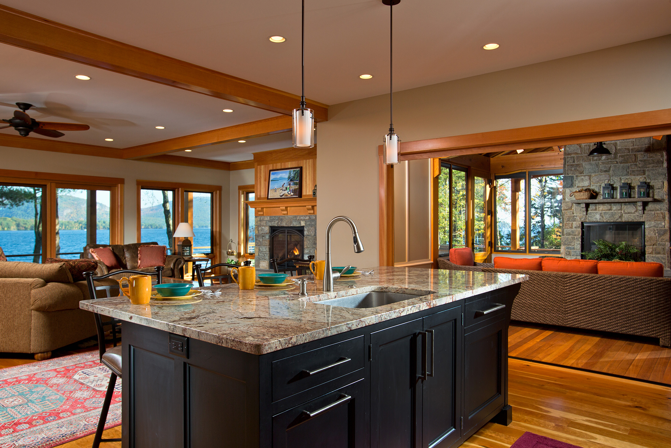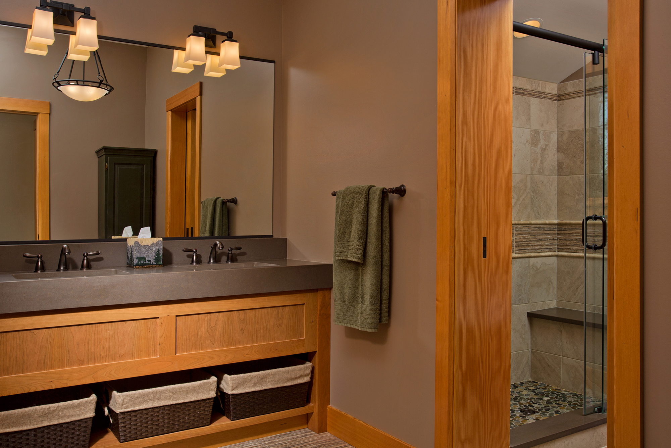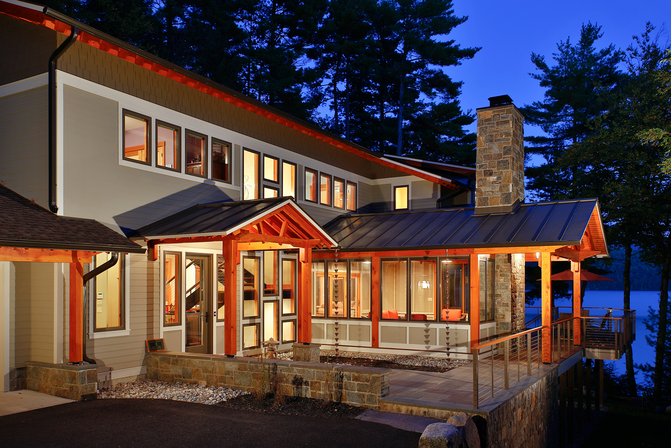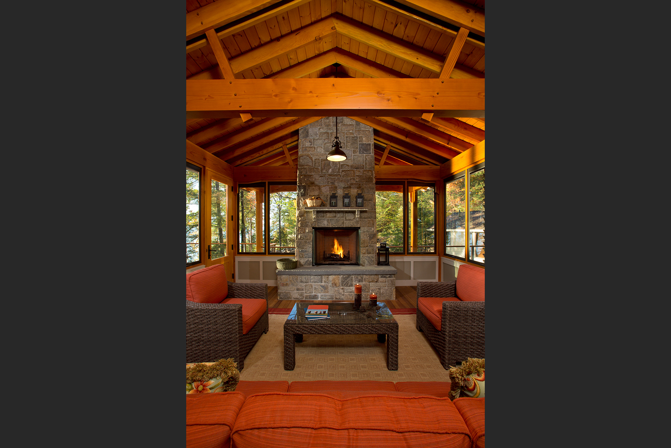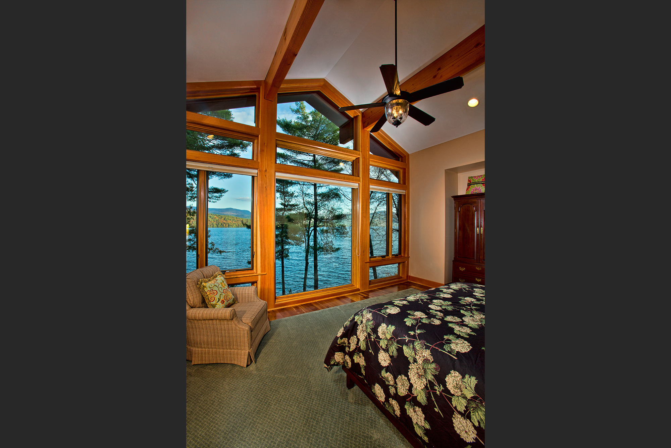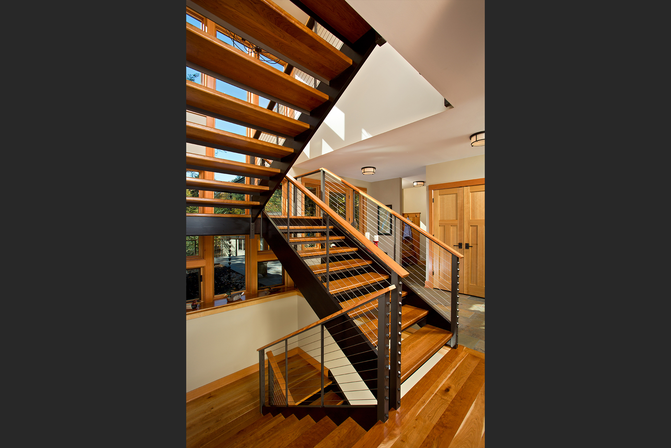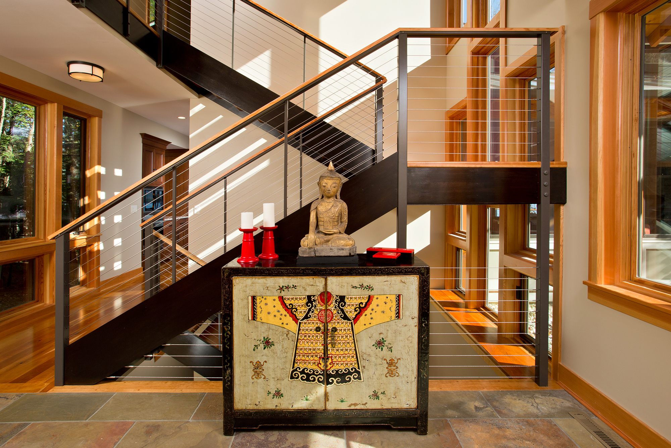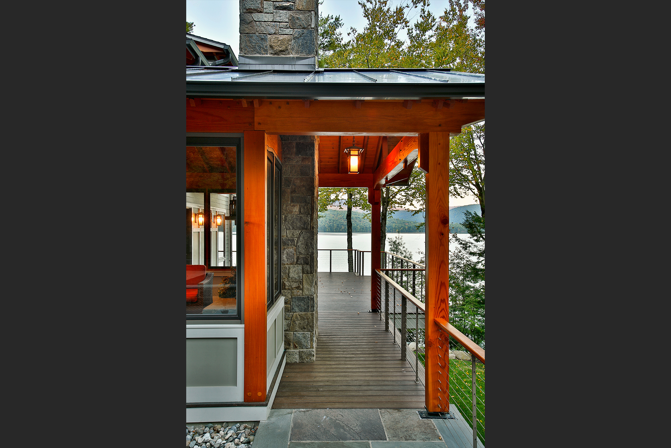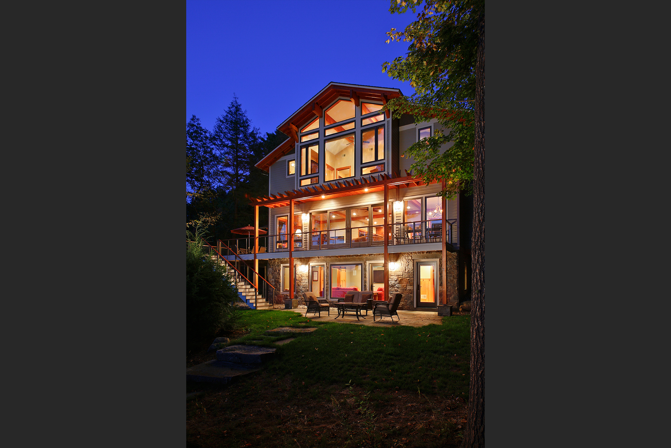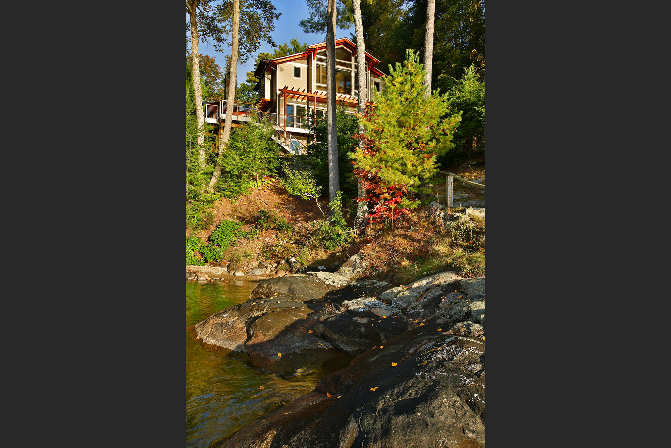Cherry Lane
Adirondack Architectural Design
The homeowners of Cherry Lane came to Balzer and Tuck with dreams of transforming an old family camp into a modern iteration of an Adirondack ‘Great Camp’. Challenged to reuse the existing foundation, Balzer and Tuck designed a three-story destination, beloved by the family of five.
With a site shaped by surface bedrock, Balzer and Tuck used a sectional, three-story design to nestle Cherry Lane into its environment. Elements of stone and exposed timber further unite the new construction with its surroundings and allude to the traditional ‘Great Camp’ style.
“Balzer and Tuck took into account all of our thoughts and ideas, combined them with their expertise, and designed a home for us that surpassed our dreams.” – Caren Hoffman-Smith, Owner
Inside, an open floor plan connects the kitchen, great room, and screened porch for easy entertaining and family gatherings. From feature windows, natural light flows from one space into another and is carried down an open staircase, even illuminating a below-grade lower level. A two-car garage frames the arrival car court and a comfortable screened porch welcomes guests to linger by the lake.

