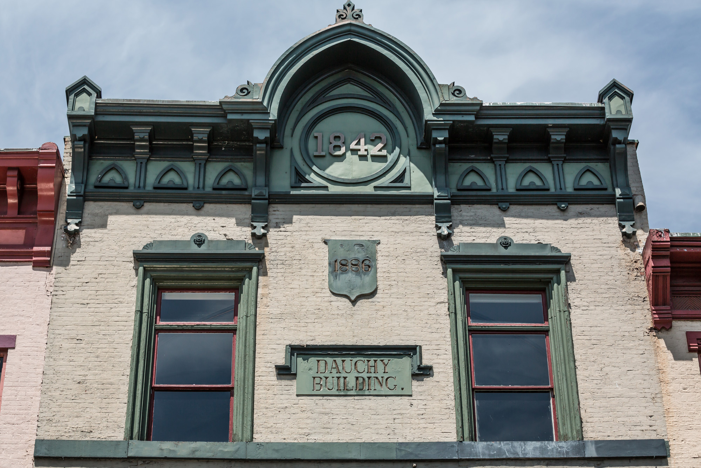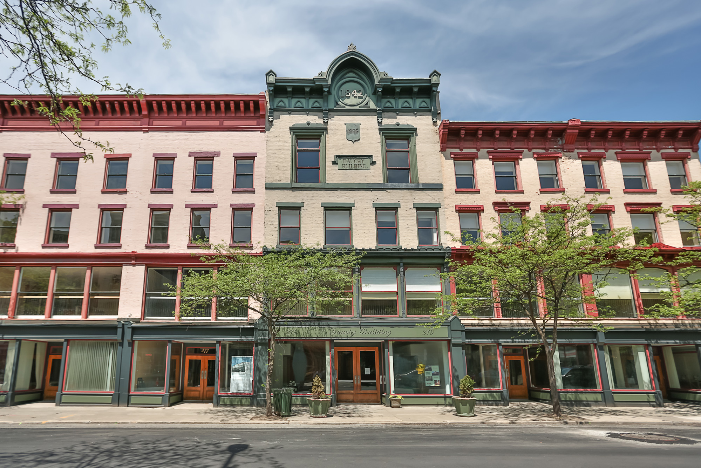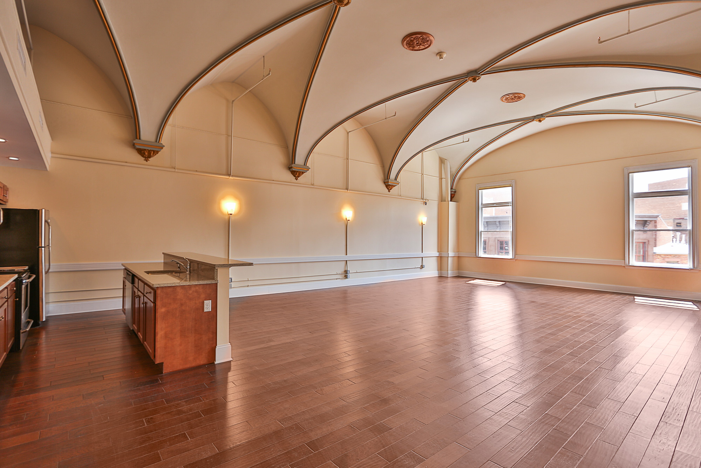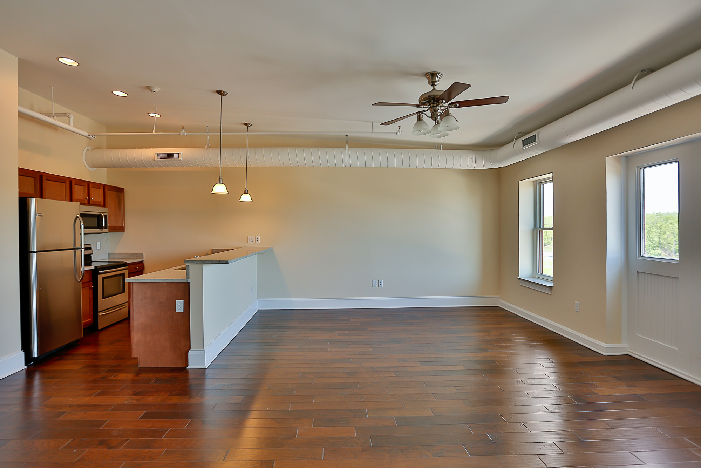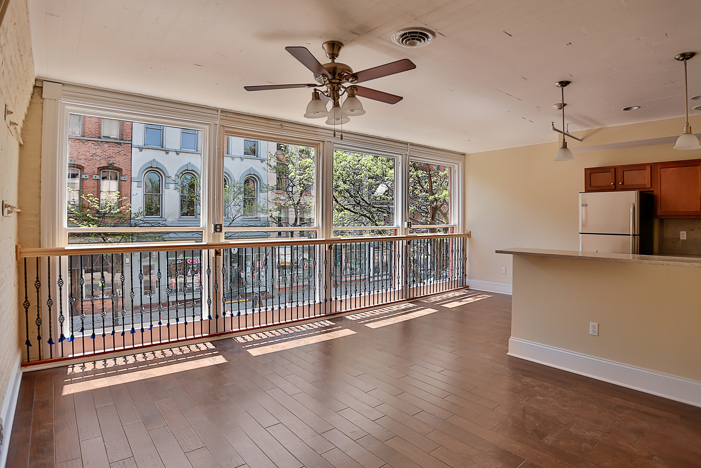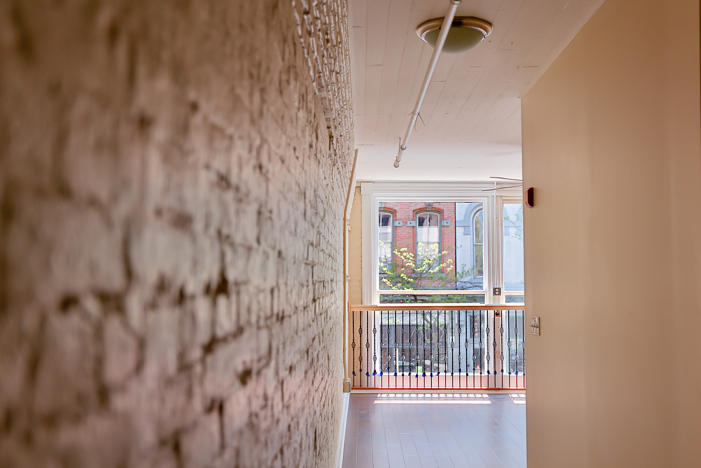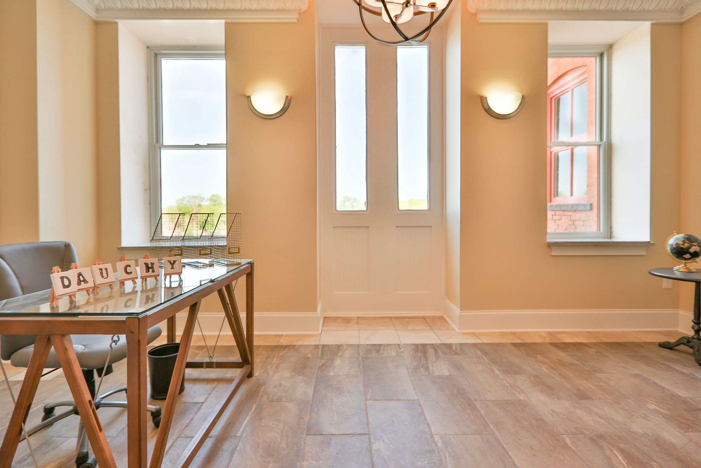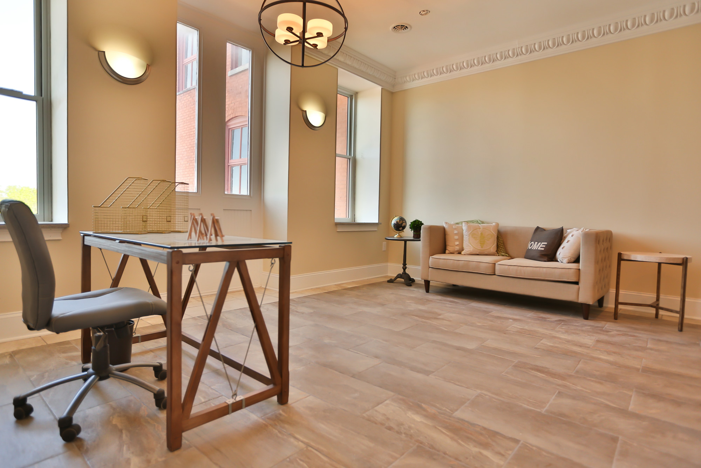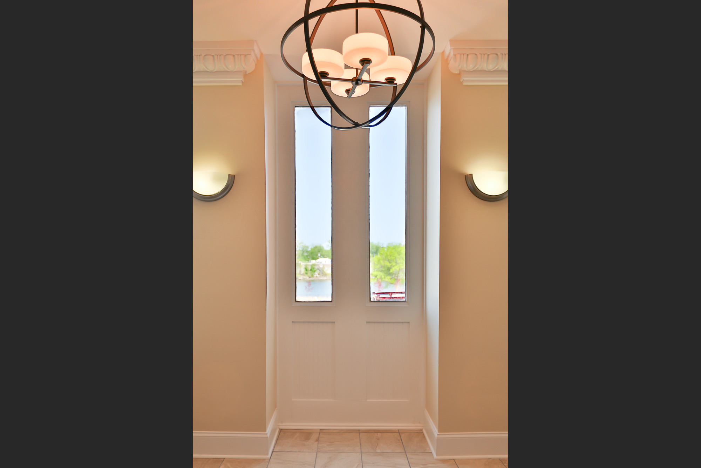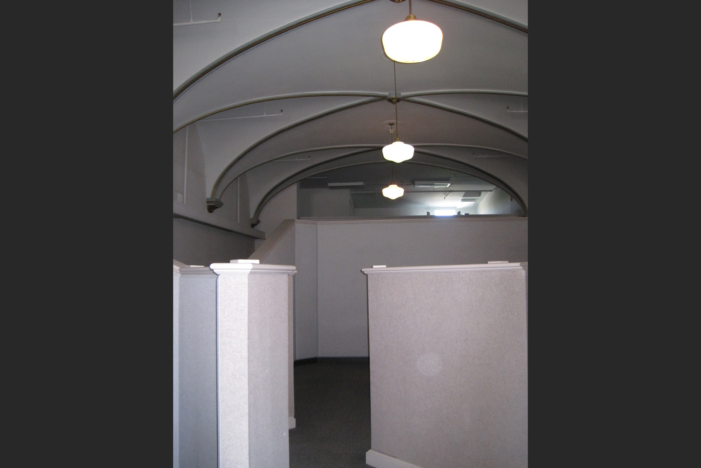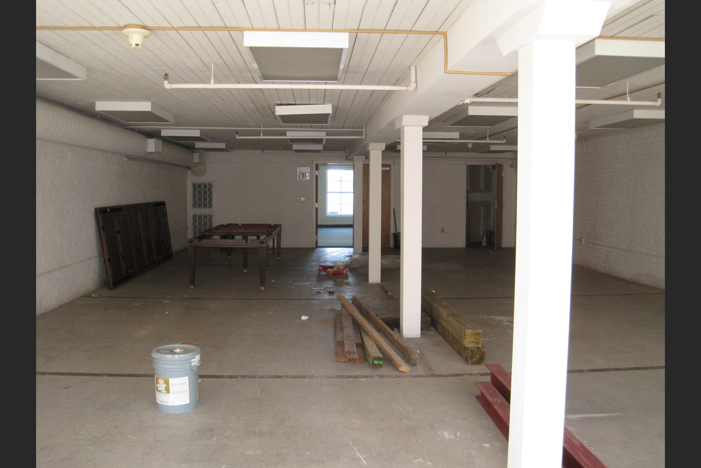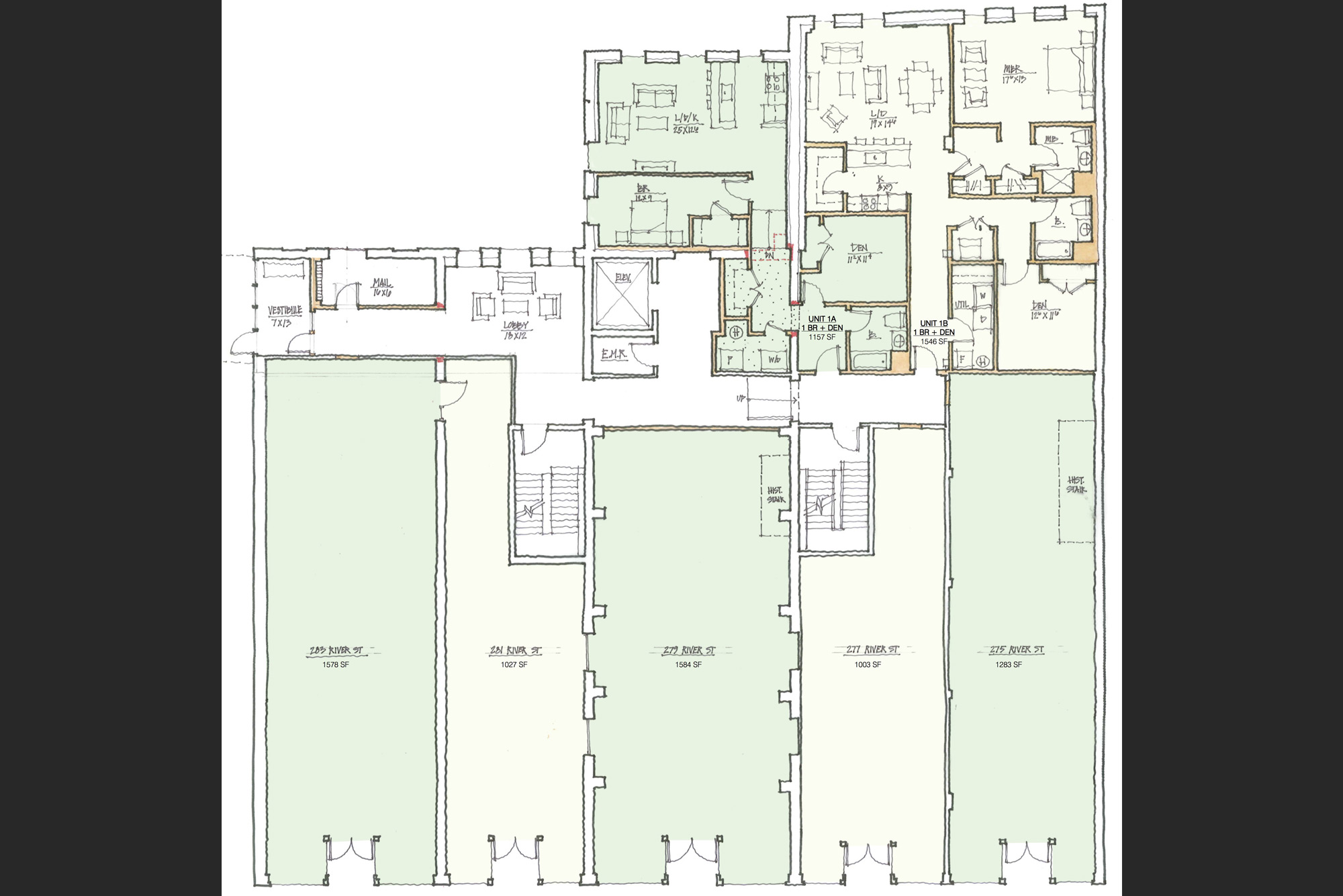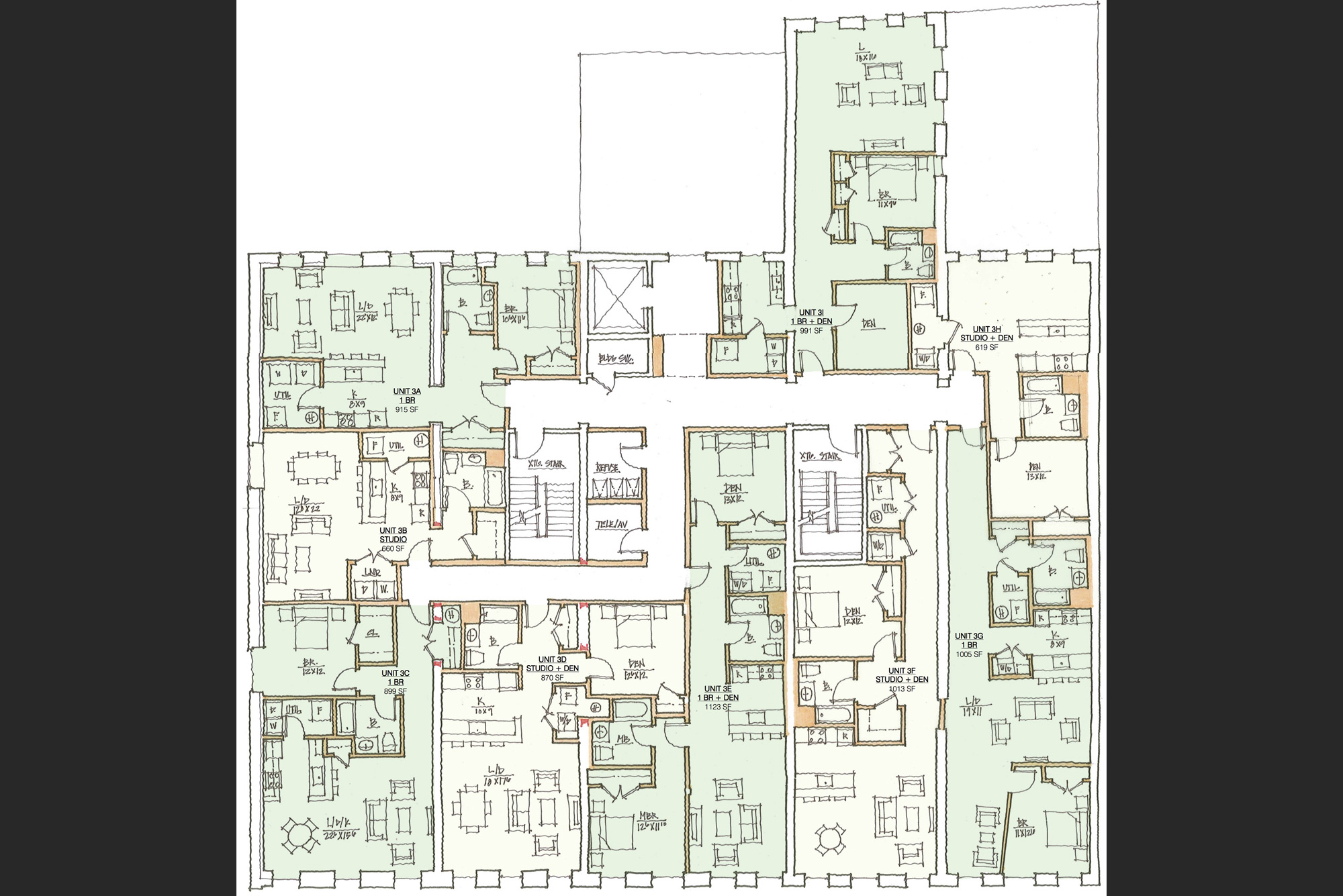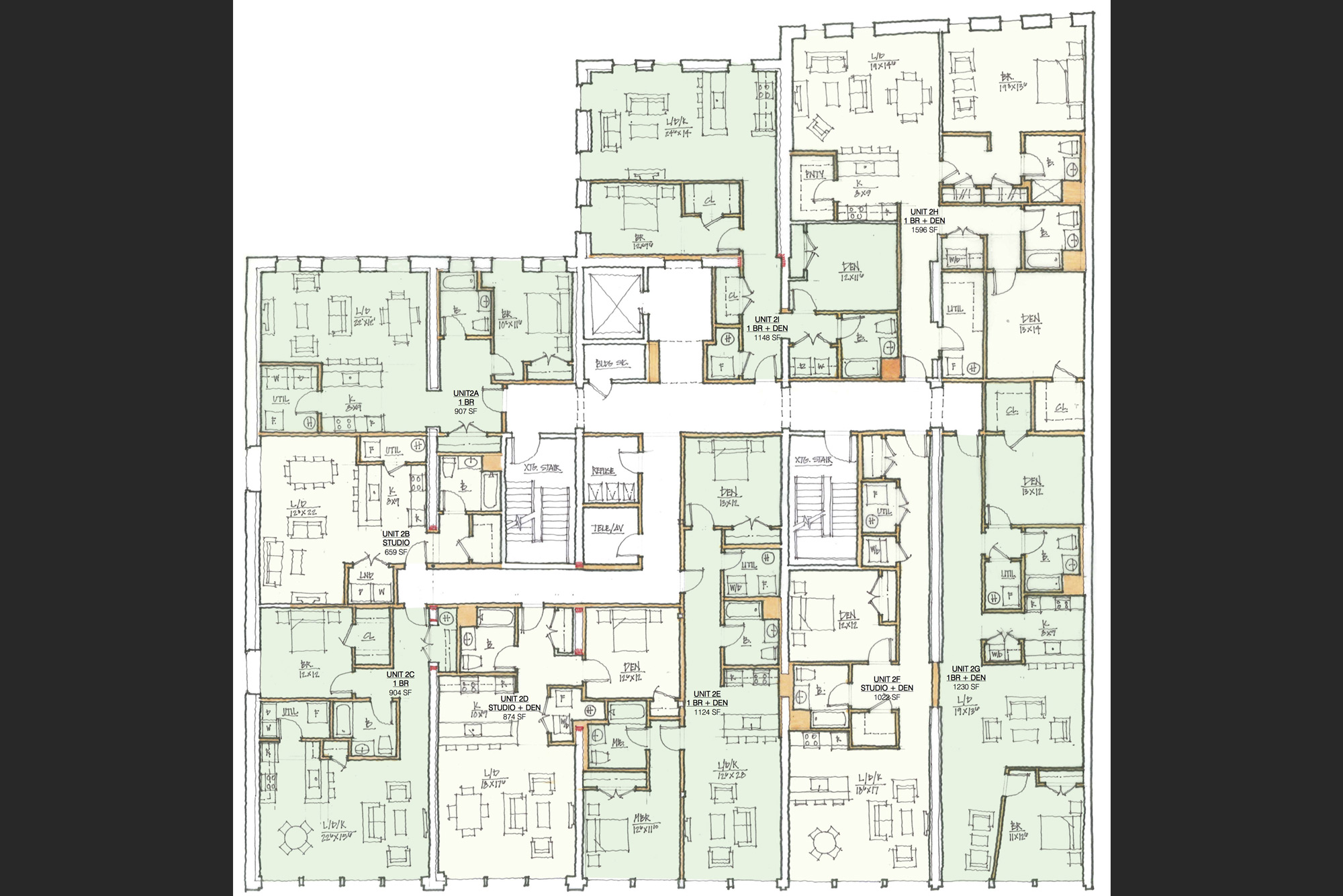The Dauchy Building
Adaptive Reuse of Historic Property
Balzer and Tuck supported a local development company in the adaptive reuse of The Dauchy Building in downtown Troy, New York. A part of a long-term strategic plan to bring new life into this urban setting, the inventive renovation included converting four separate buildings into one four-story, 65,000-square-foot mixed use property rich with history, character, and modern amenities.
“Balzer and Tuck gave the required attention to designing modern living within the context of a historic building. Their vision of the spaces and circulation led to an adaptive reuse that has been very successful for us and the City of Troy, New York.” – Sonny Bonacio, Bonacio Construction
Key Challenges and Solutions
- Originally built in 1842, the building stays true to its heritage by showcasing exposed brick walls, historic wood details, and barreled ceilings while modern upgrades make everyday living simple and convenient.
- Balzer and Tuck procured rehabilitation tax credits for the Owner through successful navigation of the National Parks Services’ and State Historic Preservation Office’s Standards for Rehabilitation of Historic Structures.
- Balzer and Tuck approached all 29 apartments uniquely; fashioning rental intrigue by creating individual, original spaces.
- Building residents have access to 45 private parking spaces in the rear of the building as well as storage space in a multi-level basement.
Related Projects

