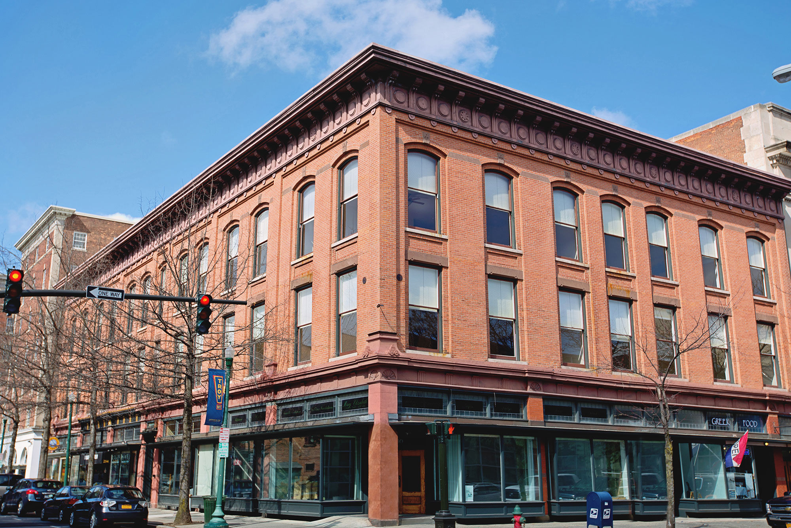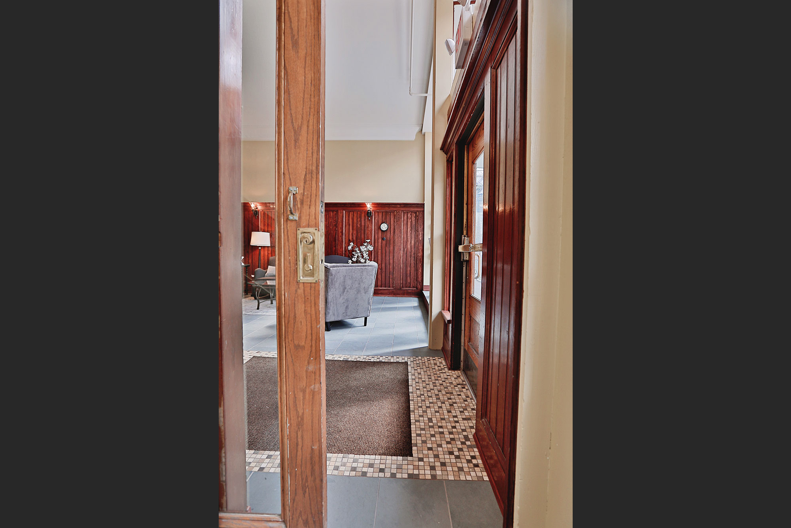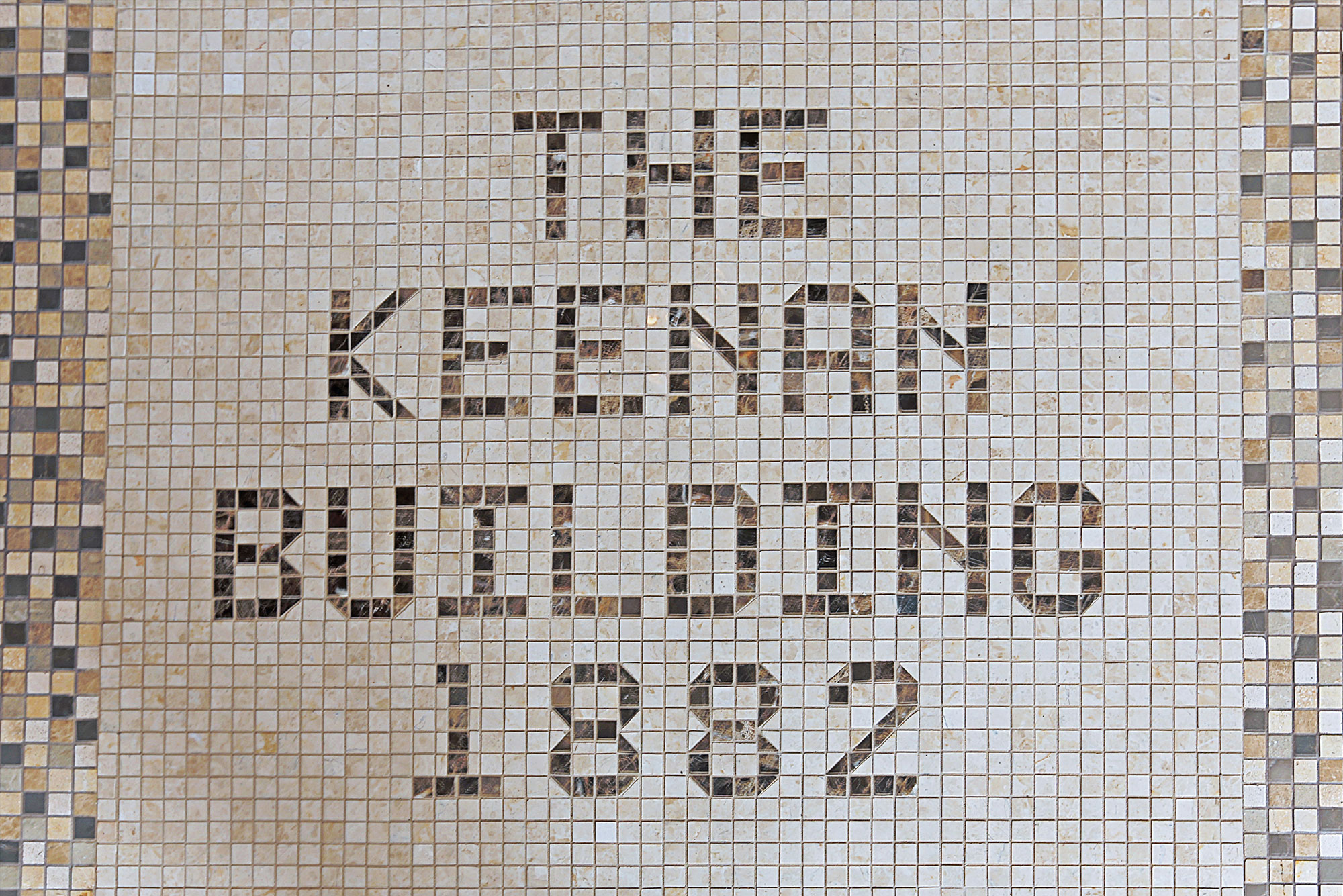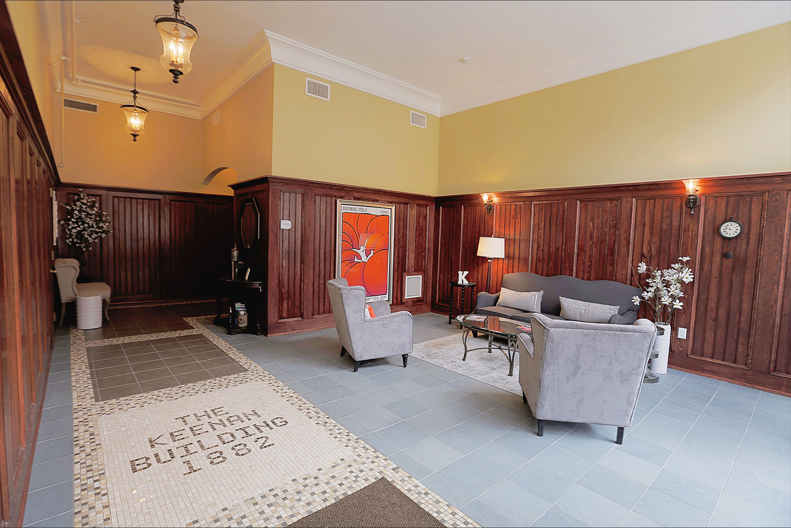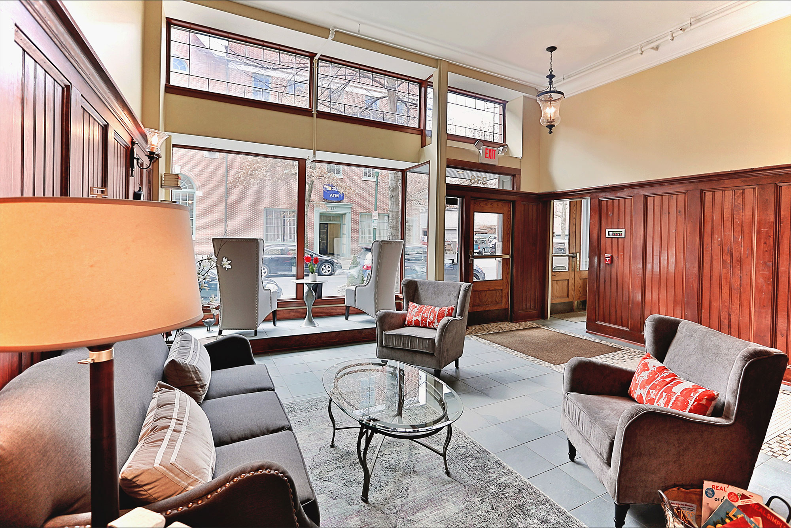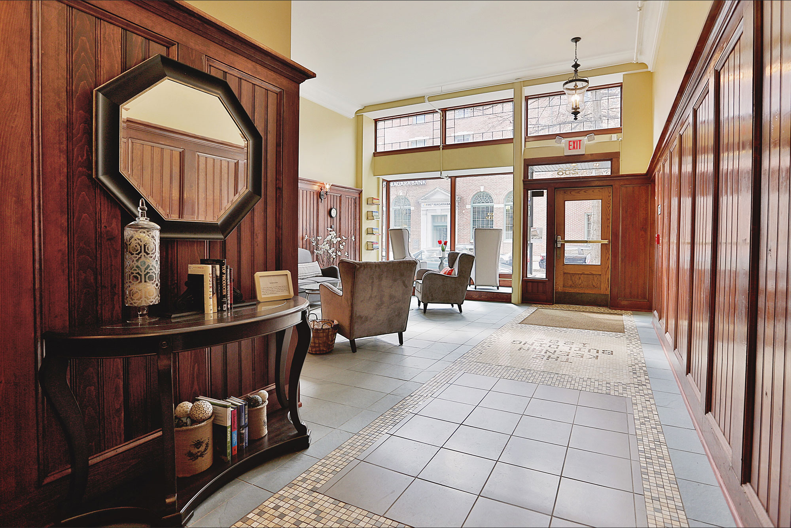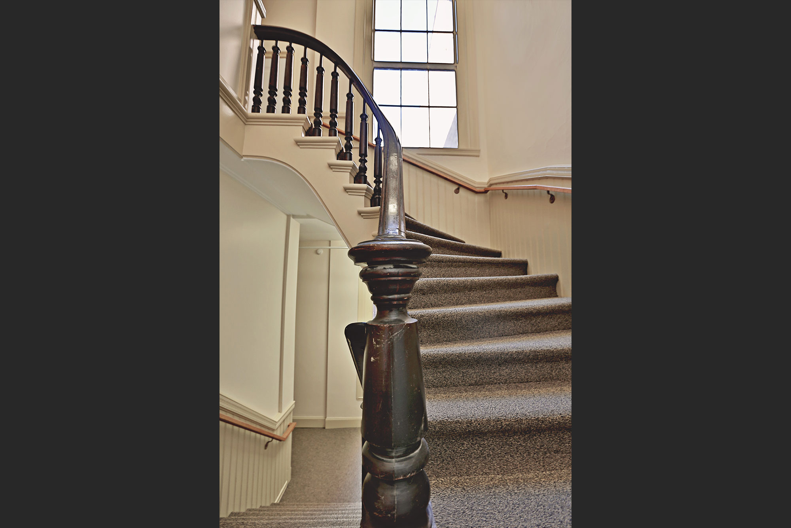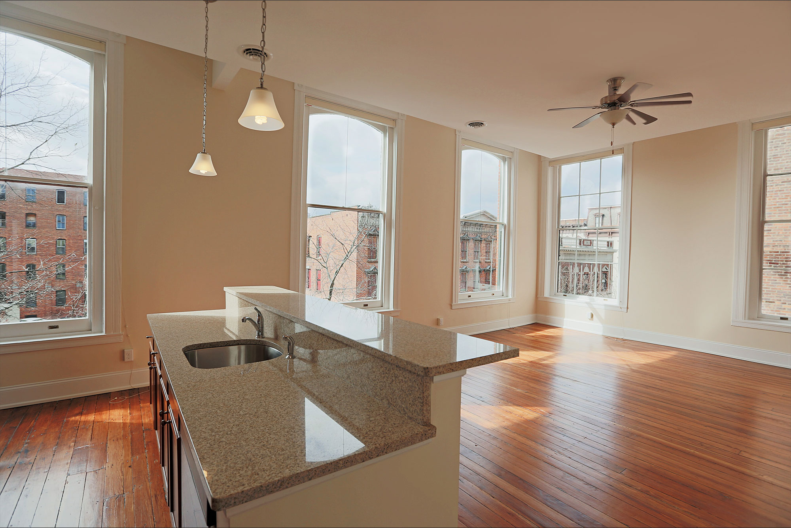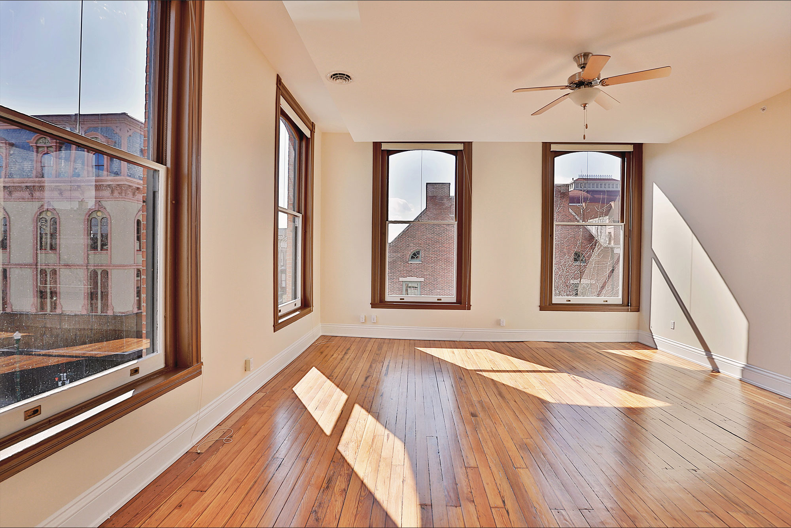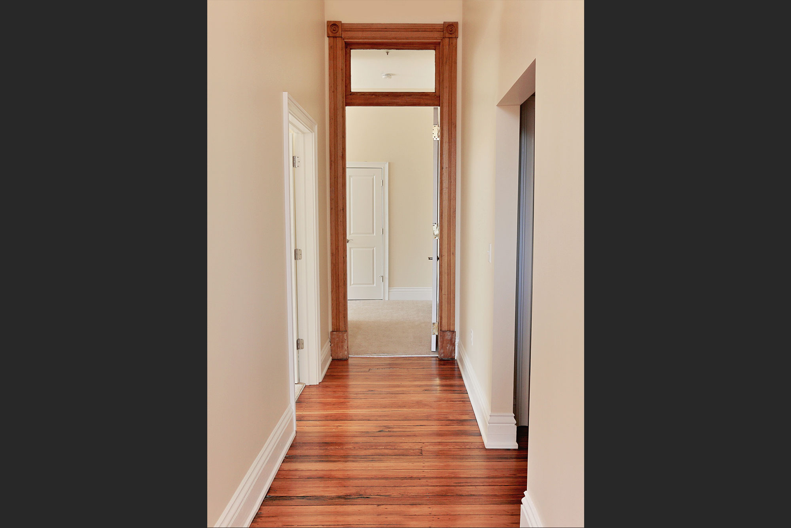The Keenan Building
Historic Redevelopment in Troy, NY
A local developer brought Balzer and Tuck onto his team to design the renovation of the Keenan Building. As an important redevelopment project in downtown Troy, New York, Balzer and Tuck preserved the historic 19th-century architectural style of the building while redesigning the historic office spaces into 14 residential apartments and ground-floor retail space.
“This project was a complete success. Thanks to Balzer and Tuck’s creative floor plans and imaginative use of space, we’ve had 100% occupancy since opening.” – Sonny Bonacio, Bonacio Construction
Key Challenges and Solutions
- Maintaining the original character of the building, the redesign included preserving the historic halls and staircases and restoring the original wood windows and storefront.
- Through strategic planning and close collaboration with the builders, existing ground floor tenants were able to remain open throughout the duration of the project.
- Balzer and Tuck procured rehabilitation tax credits for the Owner through successful navigation of the National Parks Services’ and State Historic Preservation Office’s Standards for Rehabilitation of Historic Structures.
“Throughout this project, Balzer and Tuck was a key part of our development team. They always had our financial interests in mind and balanced thoughtful architecture with desired lease-ability. Their extensive cataloguing of existing spaces and materials awarded us the opportunity to benefit from historic tax credits.” – Sonny Bonacio, Bonacio Construction
Related Projects

