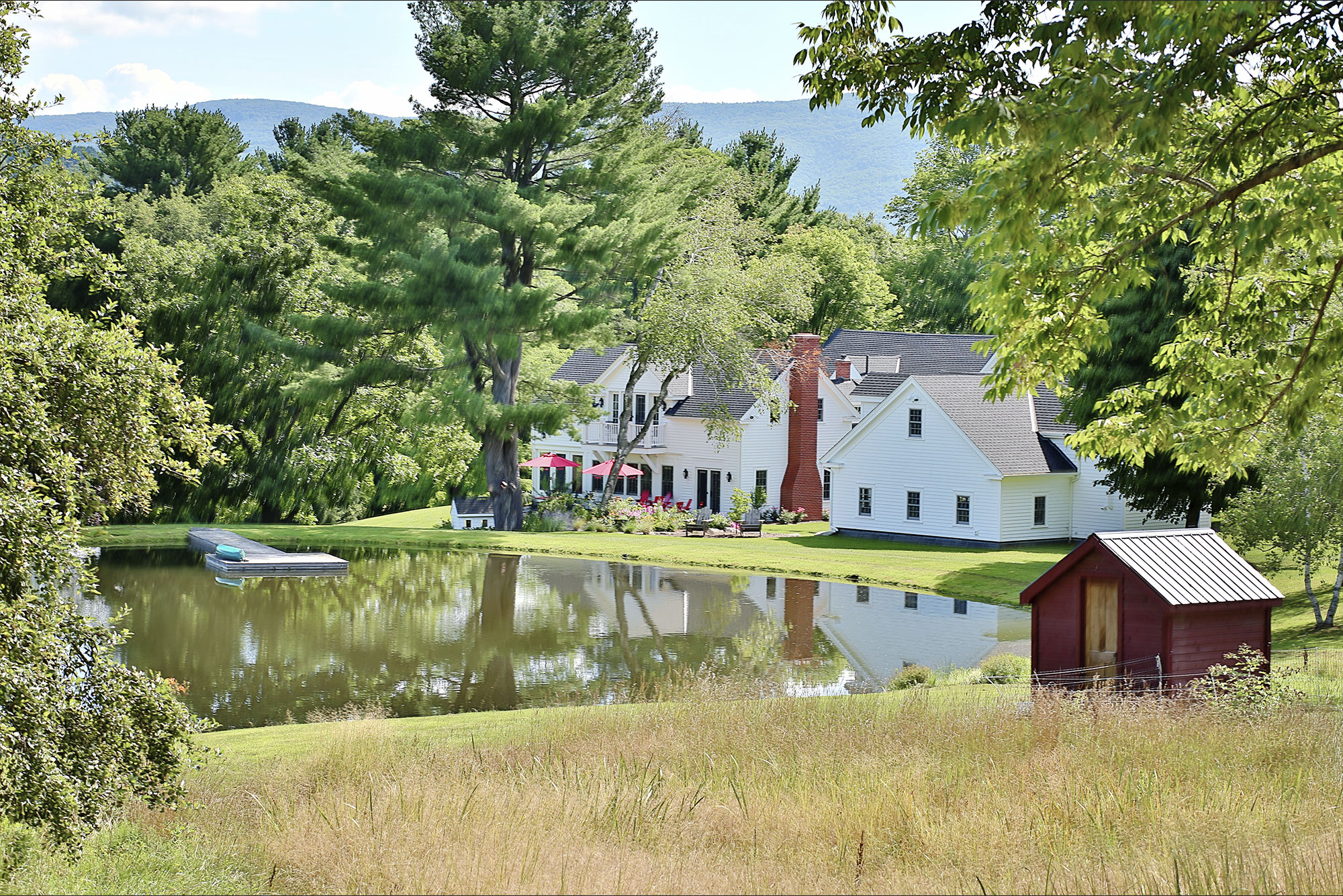Shadowbrook Farm
Custom Residential Additions and Alterations
Shadowbrook is a multi-generational working family farm anchored by a 1790s Greek Revival farmhouse. However, as the family of six continued to grow, the homeowners chose Balzer and Tuck to help with a much-needed update and expansion.
To meet the family’s evolving needs, Balzer and Tuck designed a two-story addition off the back of the original farmhouse. Inside, a new great room with a large family gathering space sits below a comfortable, but appropriately-scaled new master suite. New windows are focal points of the additions, capturing panoramic views of the property and gardens.
Balzer and Tuck also designed a new first-floor screen porch and dining area. New windows are focal points of both additions, capturing panoramic views of the property and gardens. A two-car garage was demolished to make way for a three-car garage and future second story apartment. The aesthetic and scale of the new additions were thoughtfully considered throughout the design process, ensuring they would complement, but not compete with the existing architecture.











