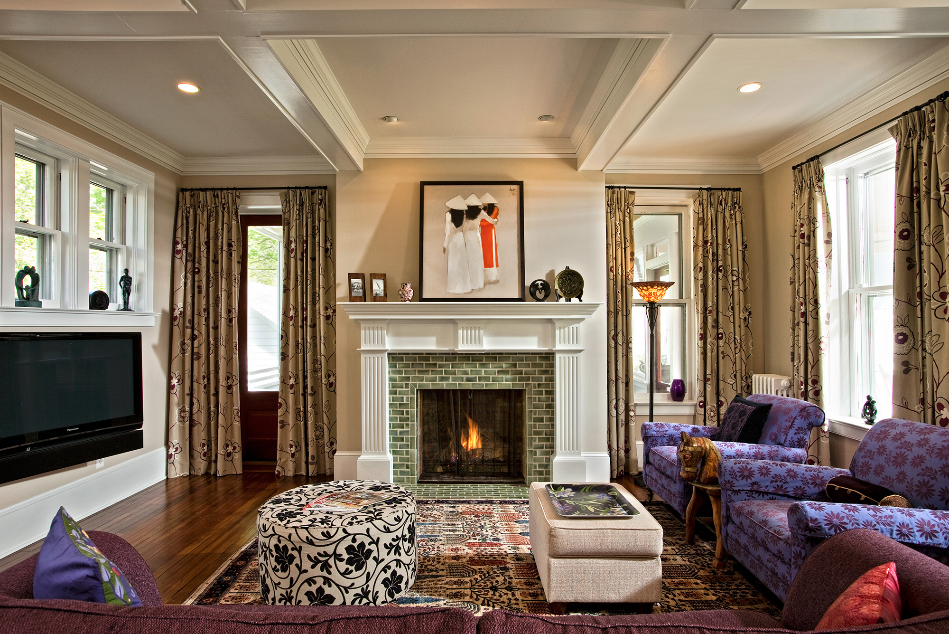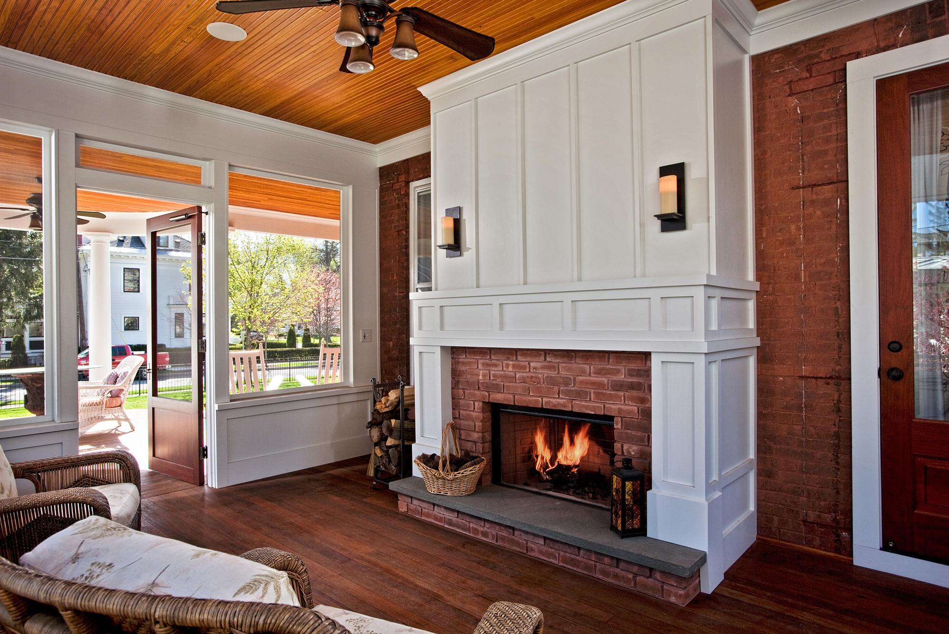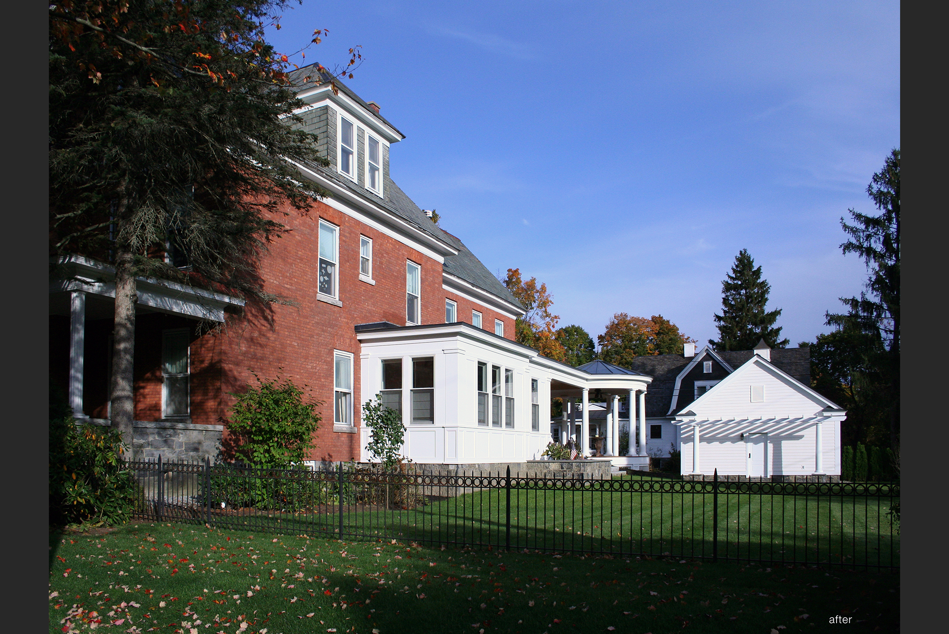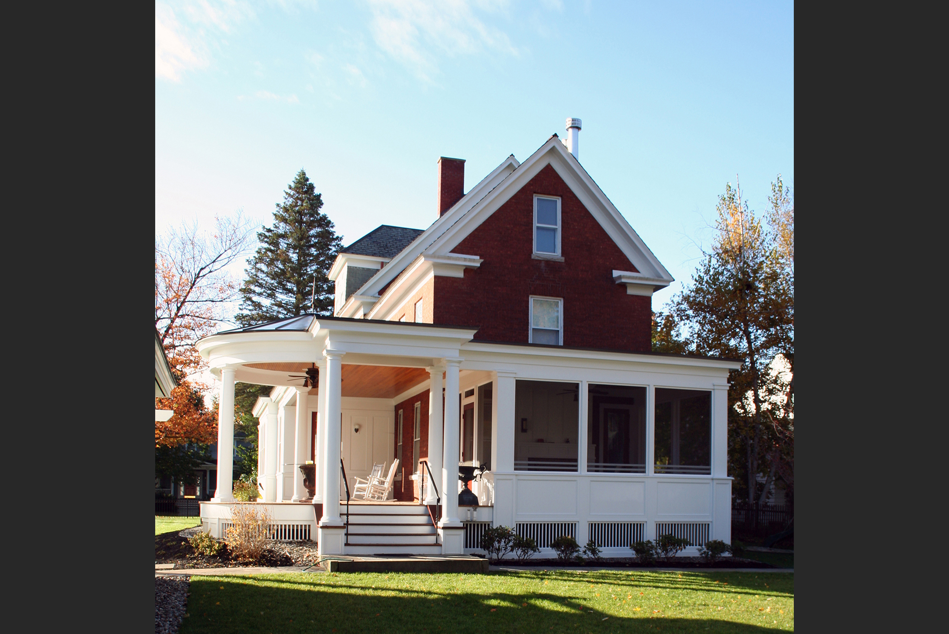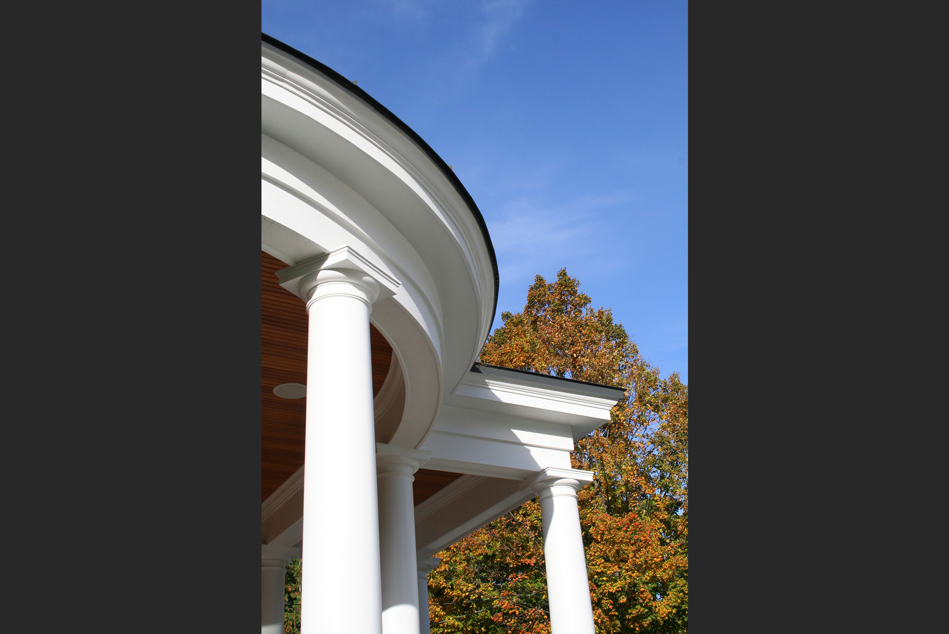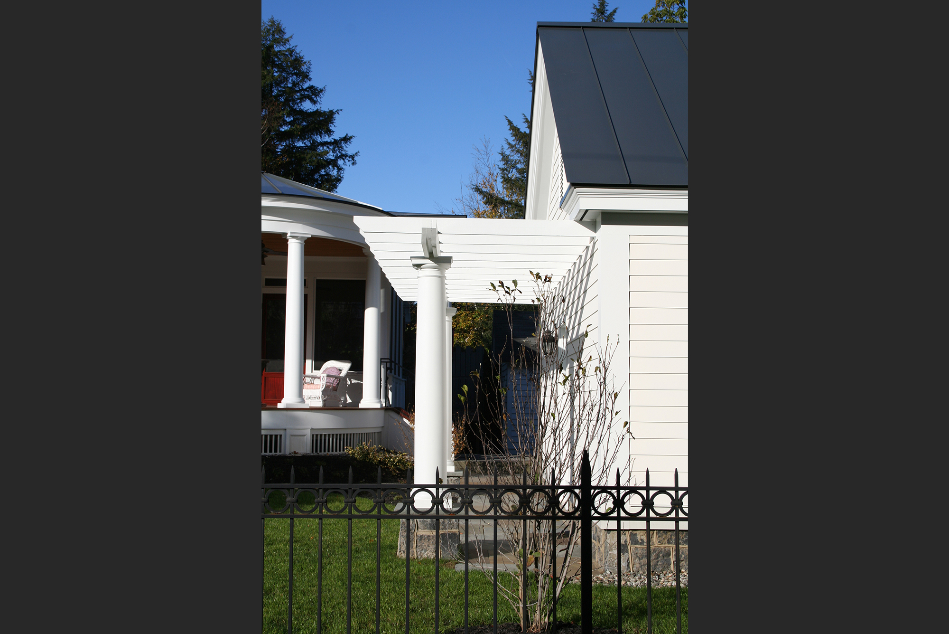Fifth and Ludlow
Historic Home Addition
Situated in a distinct historic district of Saratoga Springs, this late 1800s, three-story Victorian residence had undeveloped opportunity. The homeowners engaged Balzer and Tuck to expand the home, introduce interior spaces for family gatherings, and better utilize the prominent corner lot.
The one-story addition included a new mudroom, enclosed kitchen breakfast area, dining room porch, and enclosed screen porch. A new detached carriage house added a garage to the property and created a new, informal entry to the house. Together, the new structures expand the home’s presence within its lot and improve the scale of the previously flat, three-story brick façade.
Traditional Queen Anne-style detailing and the use of reclaimed stone for the exposed foundation wall ensured a seamless marriage of the addition to the existing home.

