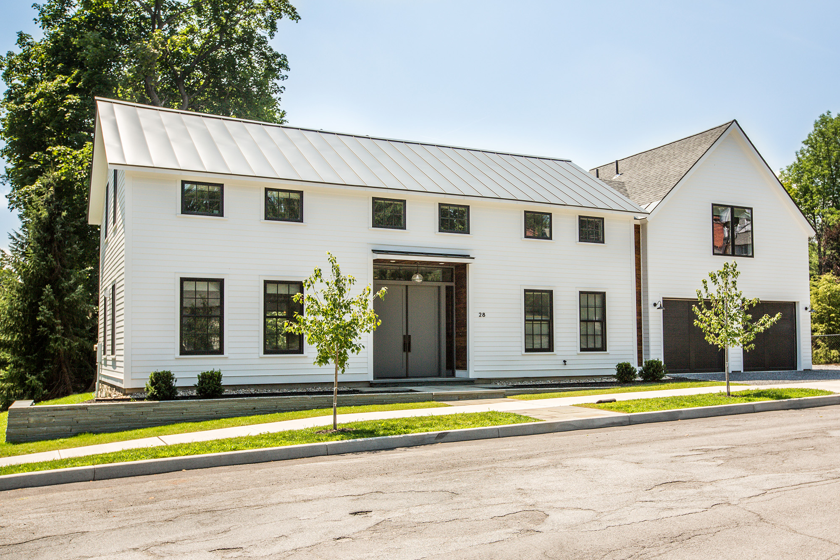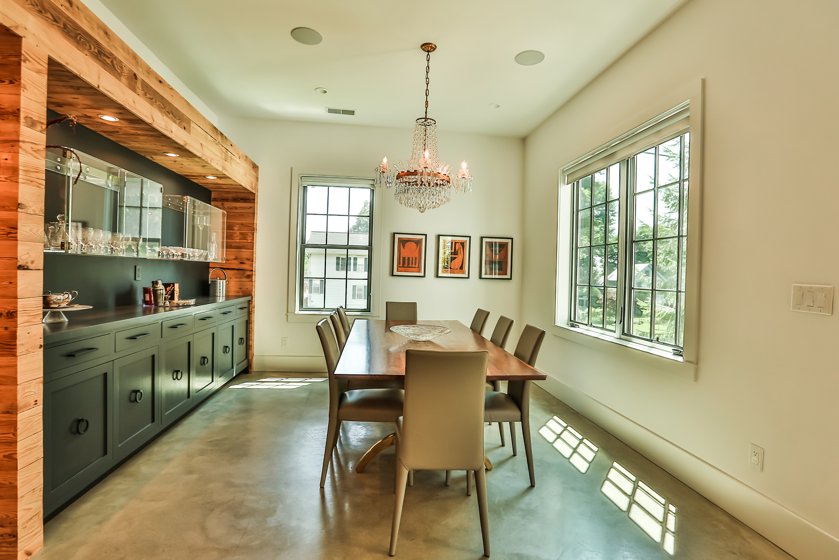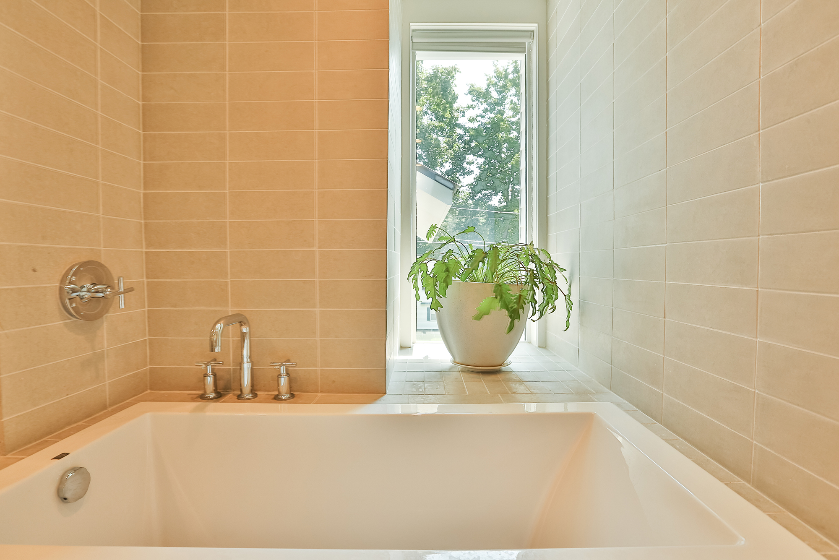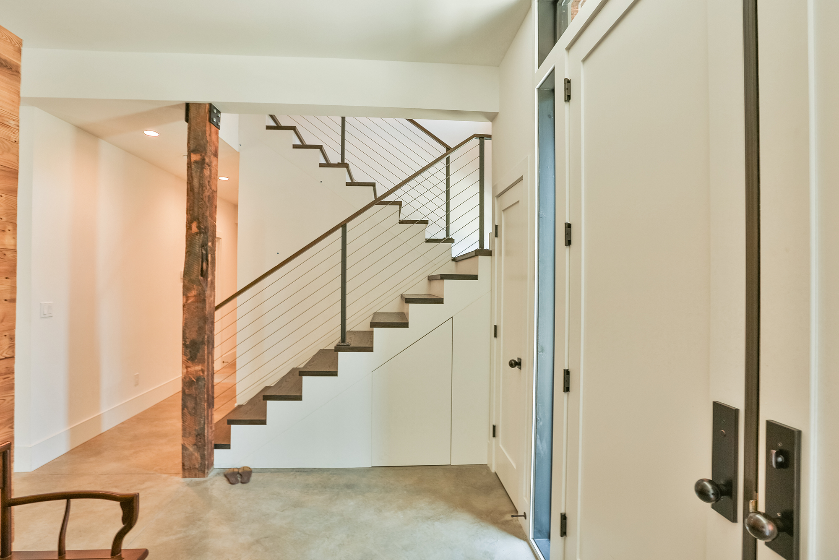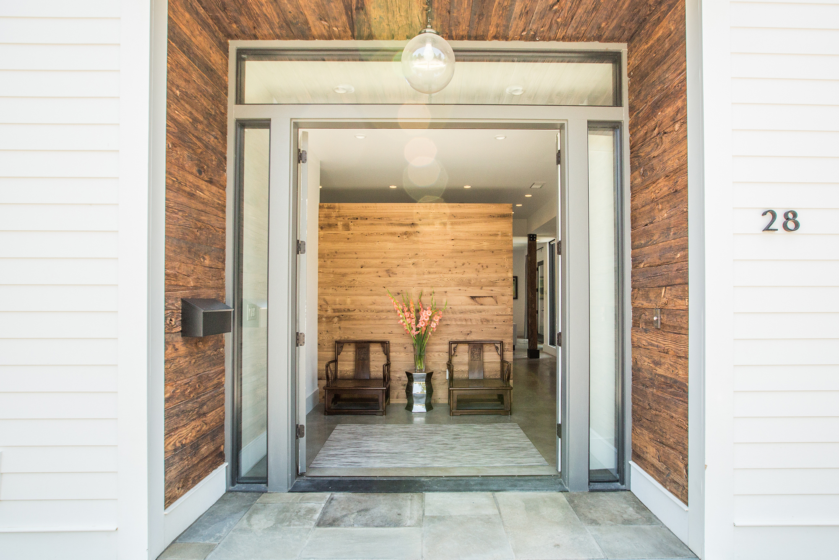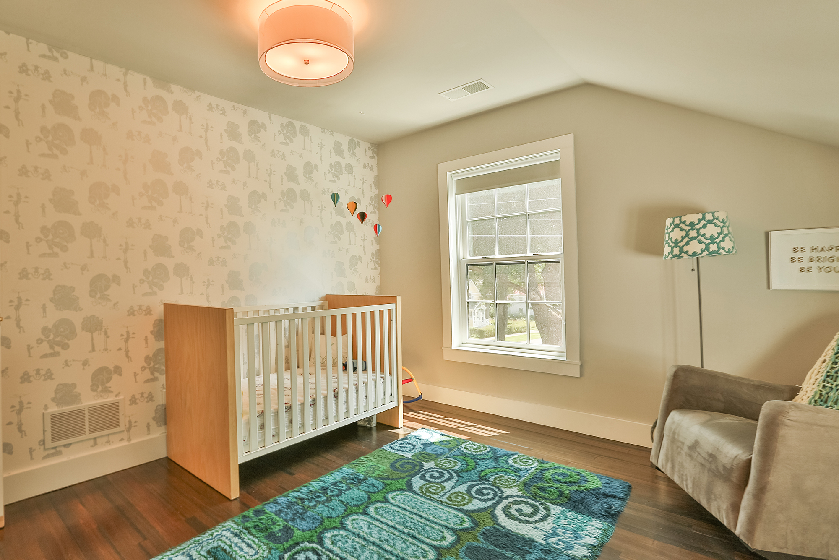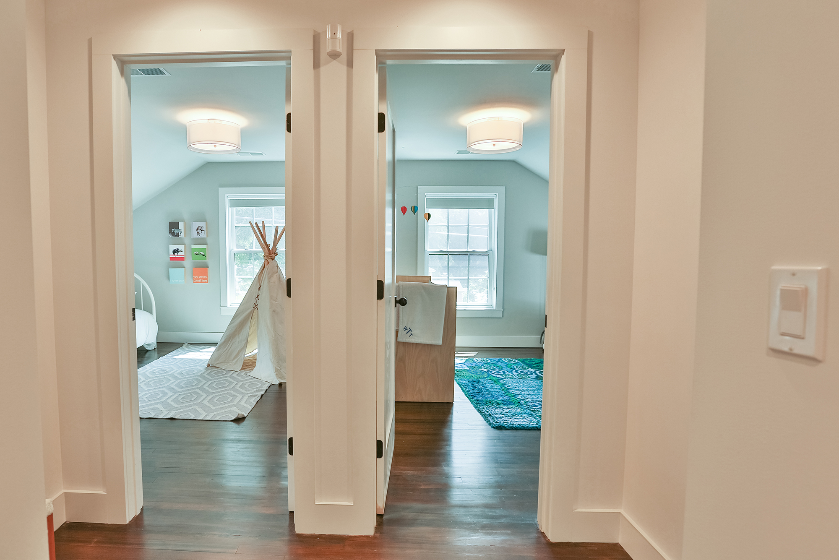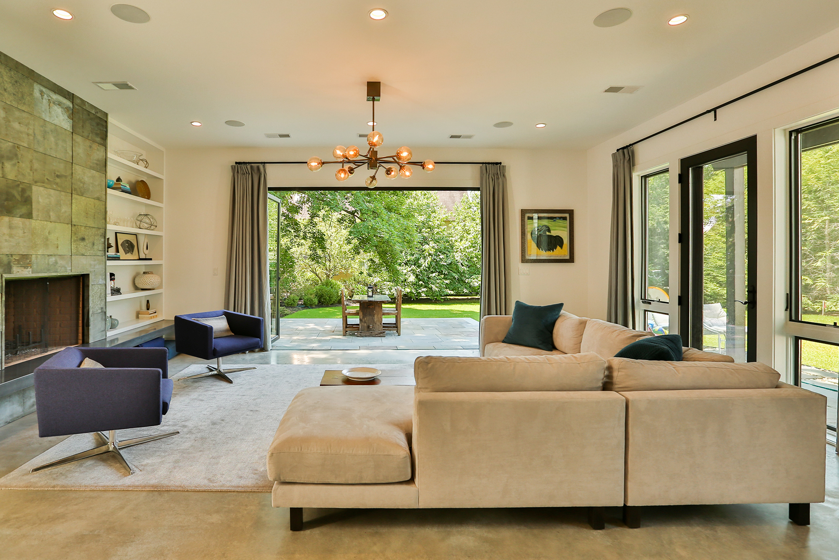North Broadway Carriage House
Adaptive Reuse of a Historic Building
Before a young couple from Brooklyn, New York, came to Saratoga Springs, this late 1800s carriage house had sat abandoned for decades. With a vision in mind, the couple reached out to Balzer and Tuck to redesign the dilapidated structure as their new family home.
Methodical documentation of the existing timber frame structure and careful understanding of the clients’ desired program led to a design that incorporated two additions: a new garage to the west and a family room with a master suite above to the south.
The additions are separated from the original carriage house by “gaskets”. These ribbons of reclaimed wood and glass allow the historic carriage house to read independently from the new addition. Opposing gables delineate new construction from the original structure.
“New to the area and the home design process, we consider ourselves very lucky to have found Balzer and Tuck.” – Tamara and Jason, Owners
Upon arrival, the main entrance pulls you into the home through what was once the horse-drawn carriage door opening. Polished concrete floors and minimal detailing allow the volume and spaces to read clearly, never competing with the historic character and openness.
A bi-folding exterior door allows the new living room to open onto a patio in the warmer months, accommodating larger gatherings. An indoor wood-burning fireplace clad in the original tin roof brings texture and history into the living room area. Careful window placement frames views of the historic neighborhood, including the North Broadway Victorian mansion to which this carriage house once served.

