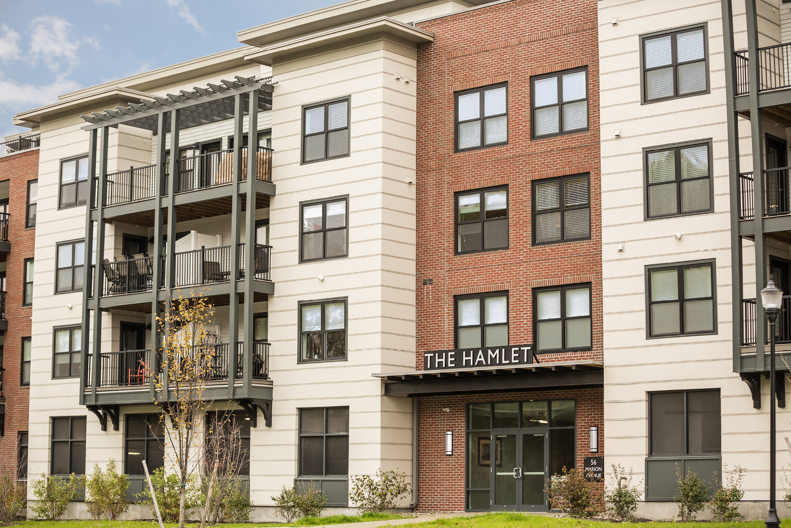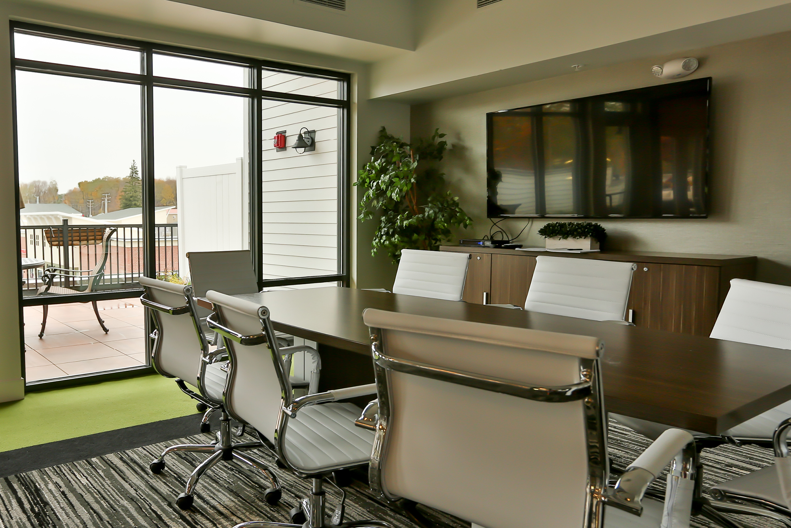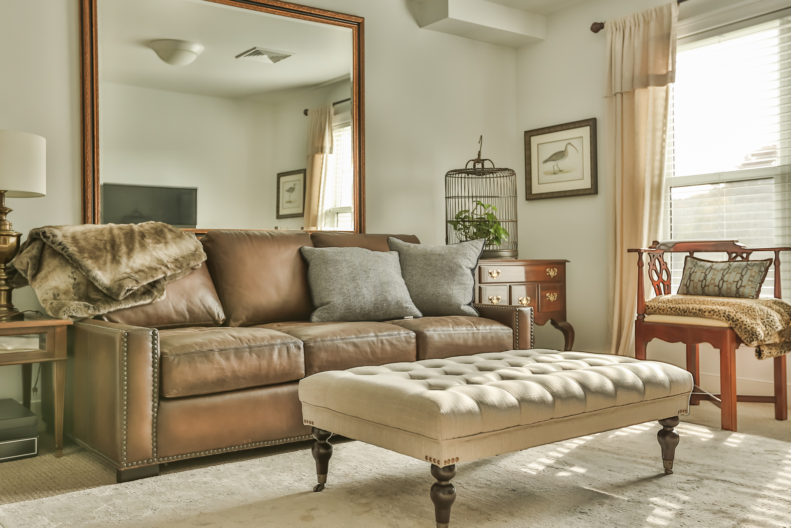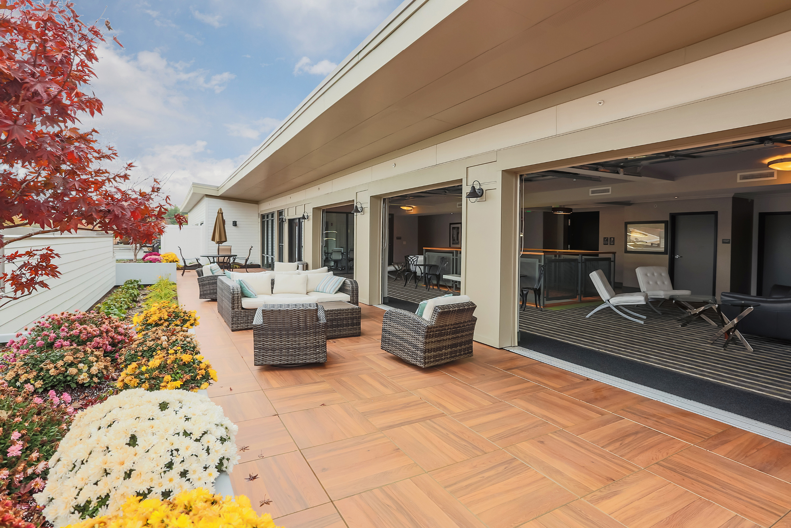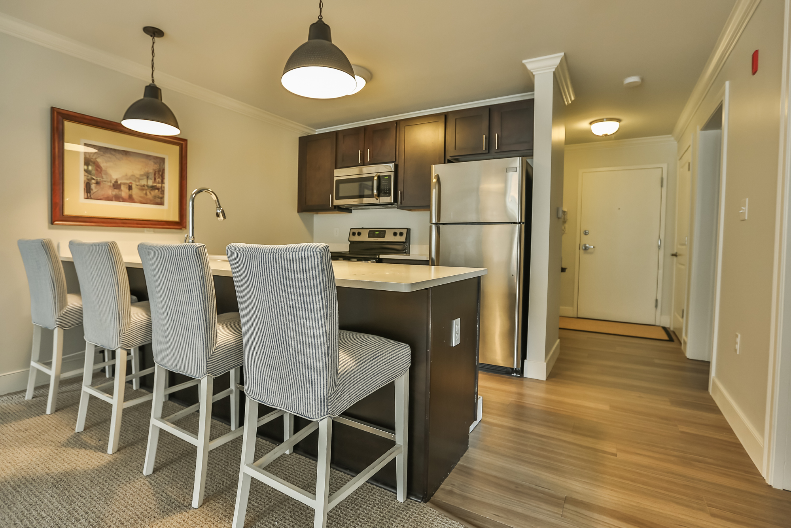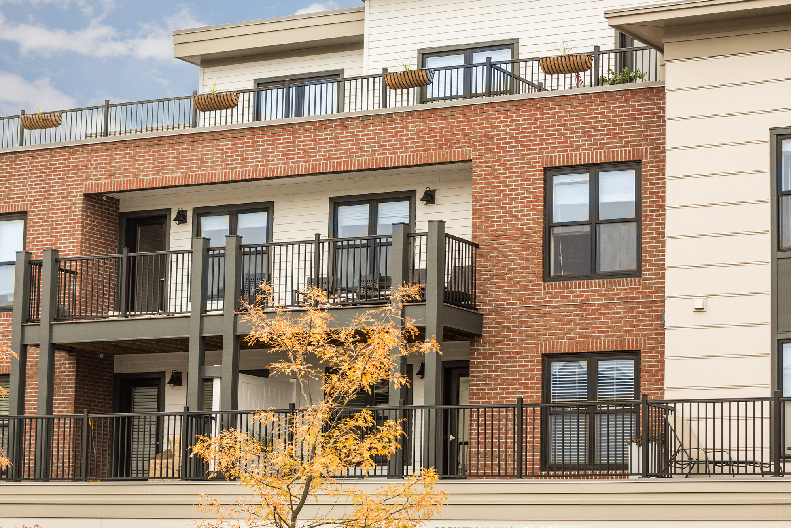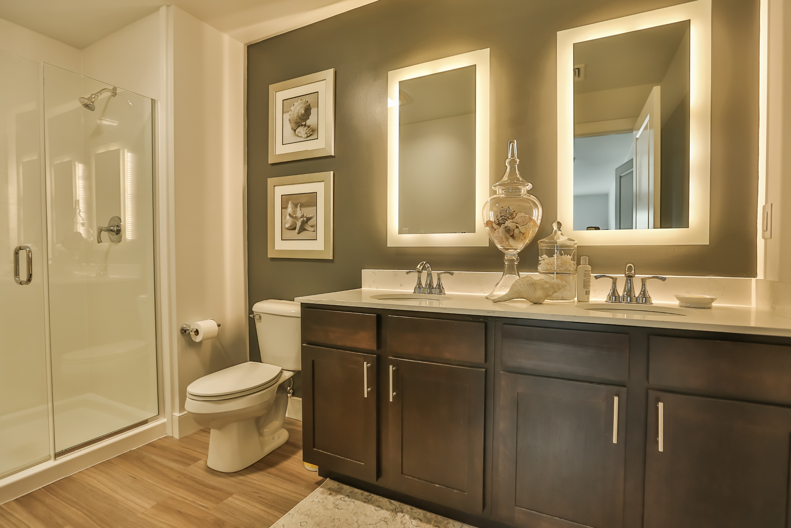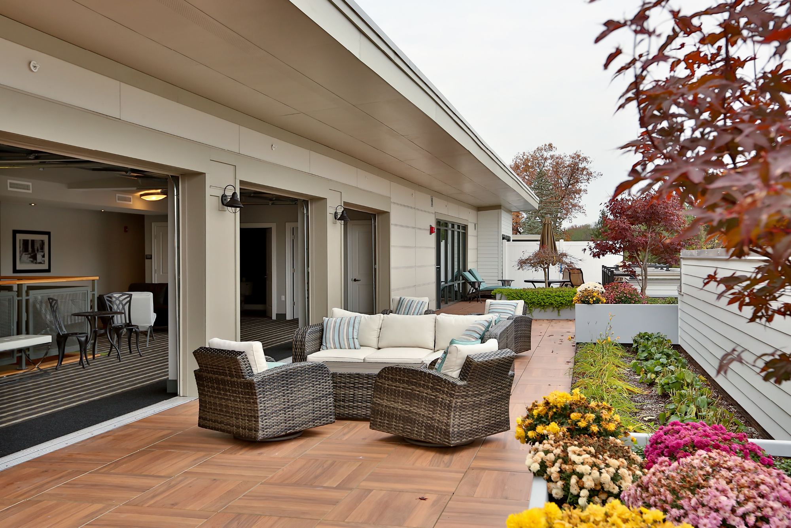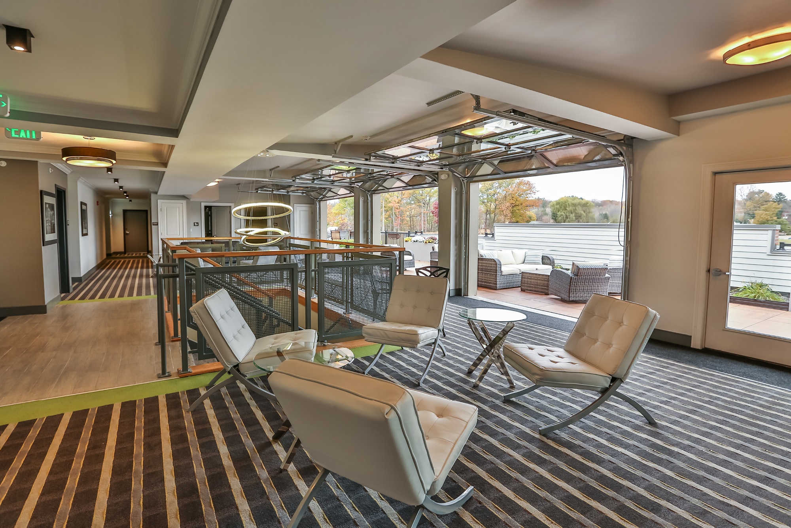Hamlet Saratoga Phase II
Commercial Architectural Design, Saratoga Springs
Located at the corner of Excelsior and Marion Avenues, this mixed-use building contains 12,400 square feet of commercial and office space, a 29,400 square feet parking garage and 55 residential apartments. Additional features include a common roof-top terrace and gathering space, fitness center and meeting room. This building is the third structure to be completed as part of a six-building mater plan.
55 apartments 120,200 square feet 4.46 acres
Key Challenges and Solutions
- Creating a building with two “Fronts”; a primary entrance at the shared parking lot for the overall development and a secondary entrance along excelsior avenue, one story below.
- Accommodating duplex apartments within a standard podium-style construction.
- Developing an elegant solution to the owner’s program requirements on a constrained site.
Related Projects

